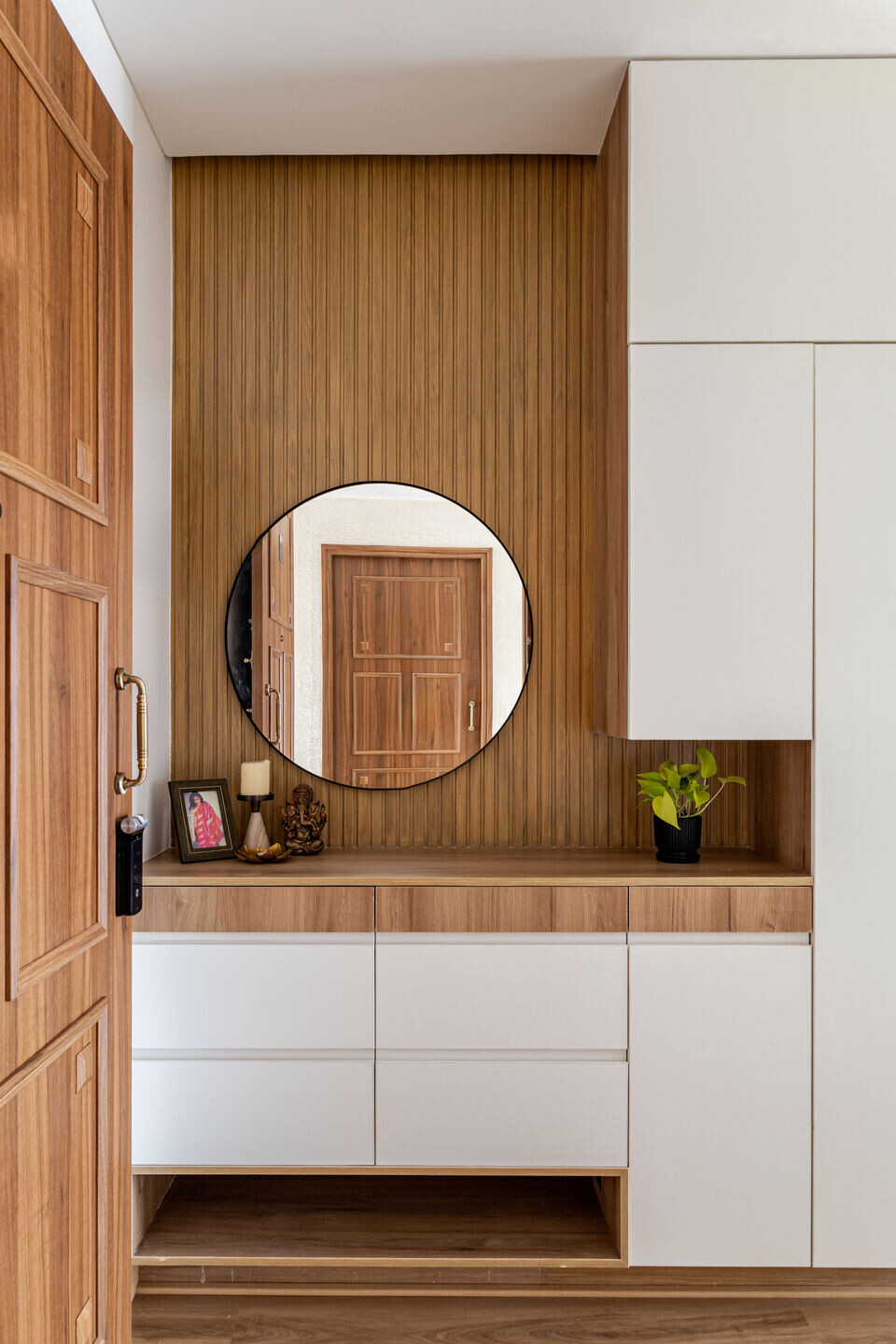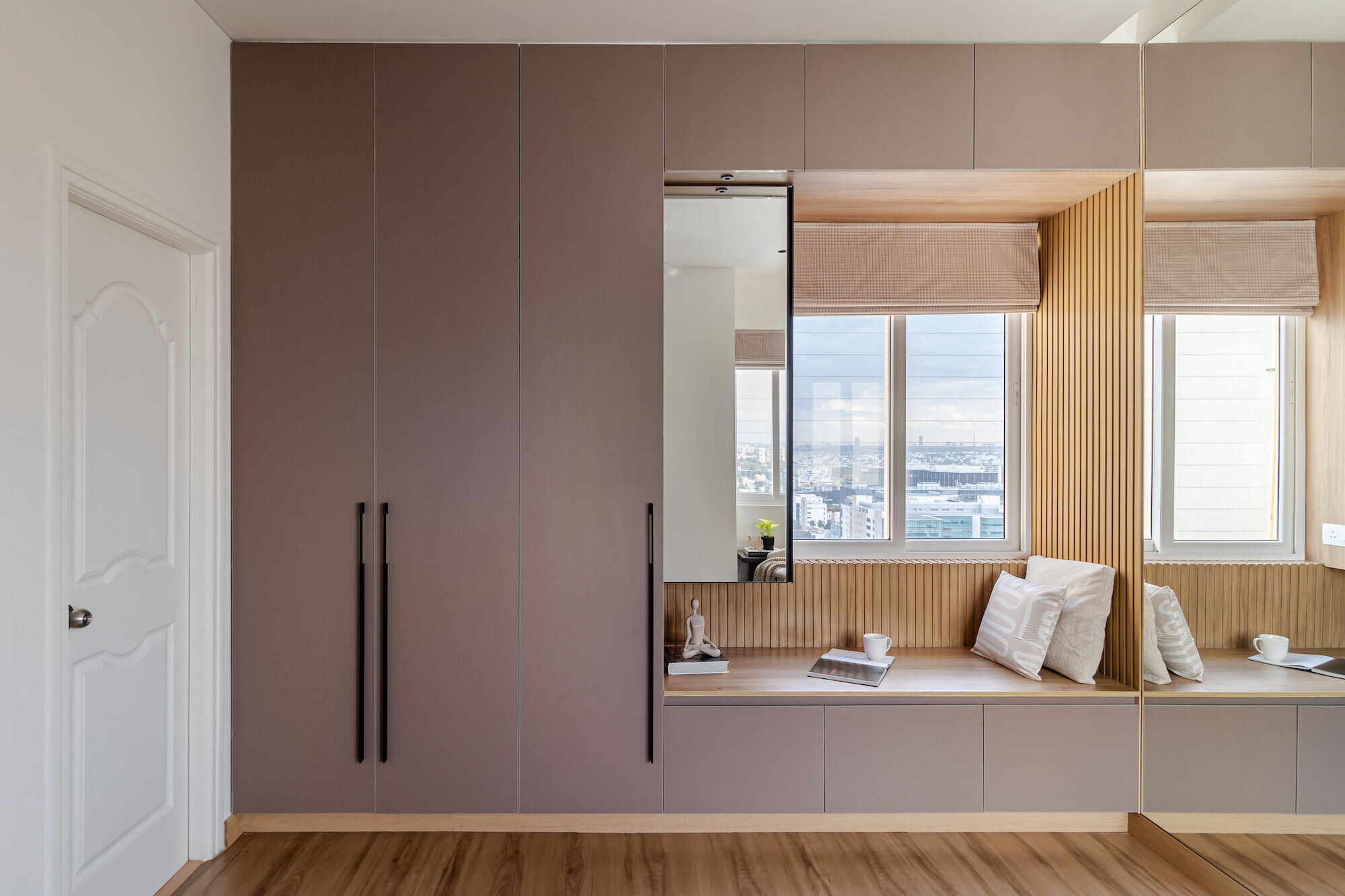Embracing a reflection of simplicity in the everyday modern life, LAB9 DESIGN, an Architecture and Interior Design studio led by Ar. Sujitha Chandrasekharan, has conceived this 3 BHK residence. The apartment, sprawling across a total area of 1950 Sq. ft, fosters a sense of belonging, while bringing a serene aura to the spaces through a thoughtful exploration of the designer’s philosophy and the client’s vision.
Having interpreted the client’s vision for a minimalistic interior that radiates warmth and an intimate aura, the Architect embarked on designing an open and fluid layout. The result was an abode where every element was designed to serve a purpose beyond only aesthetics. The selection of warm materials and a neutral color palette elevated the ambience. The Apartment, segregated into a living area, dining space, kitchen, a master bedroom, a guest bedroom, and a yoga studio, followed a unified concept of subtlety and a seamless flow. With a profound understanding of a rich residential experience, a haven standing strong on the foundation of understated elegance was delivered by the Design team.
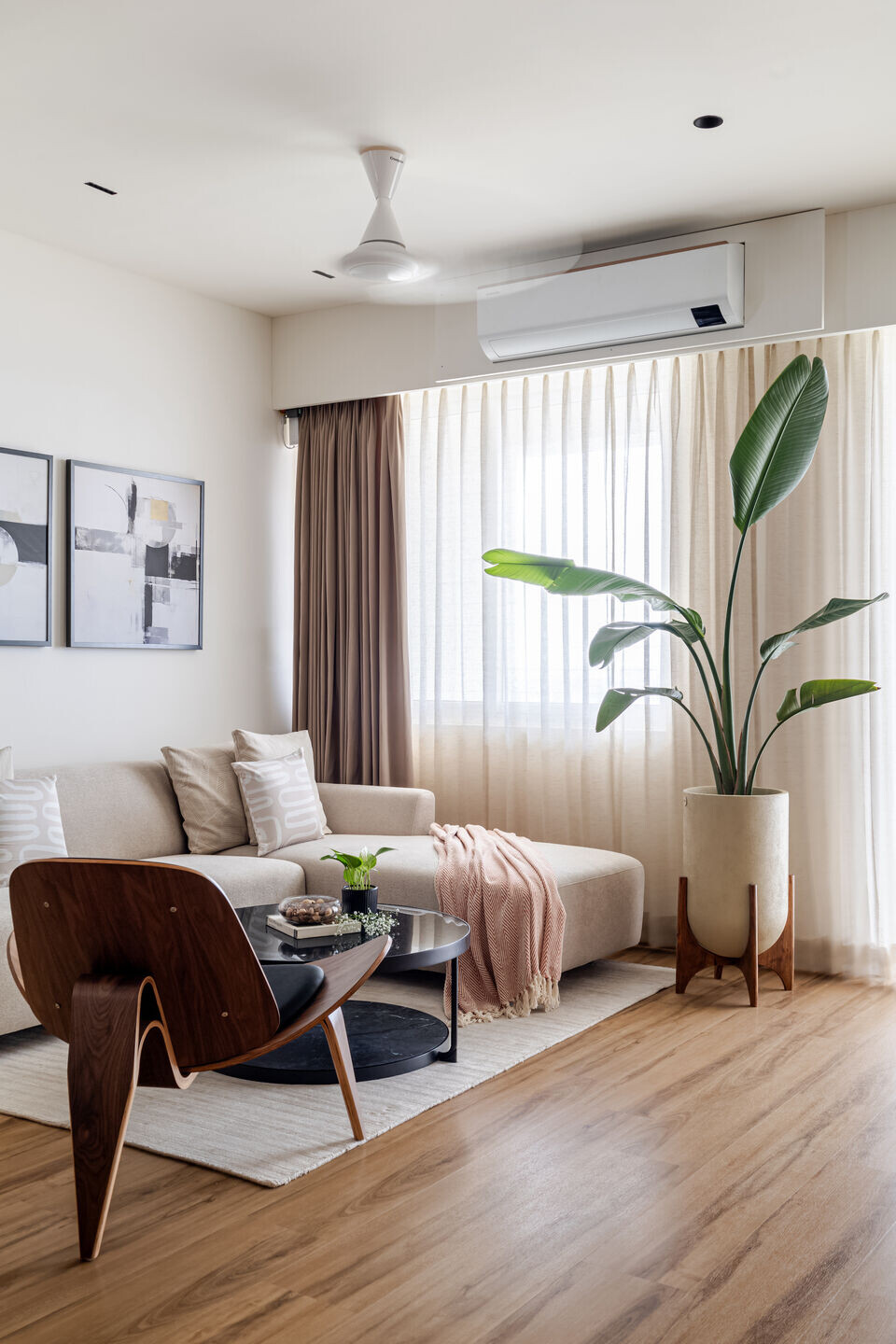
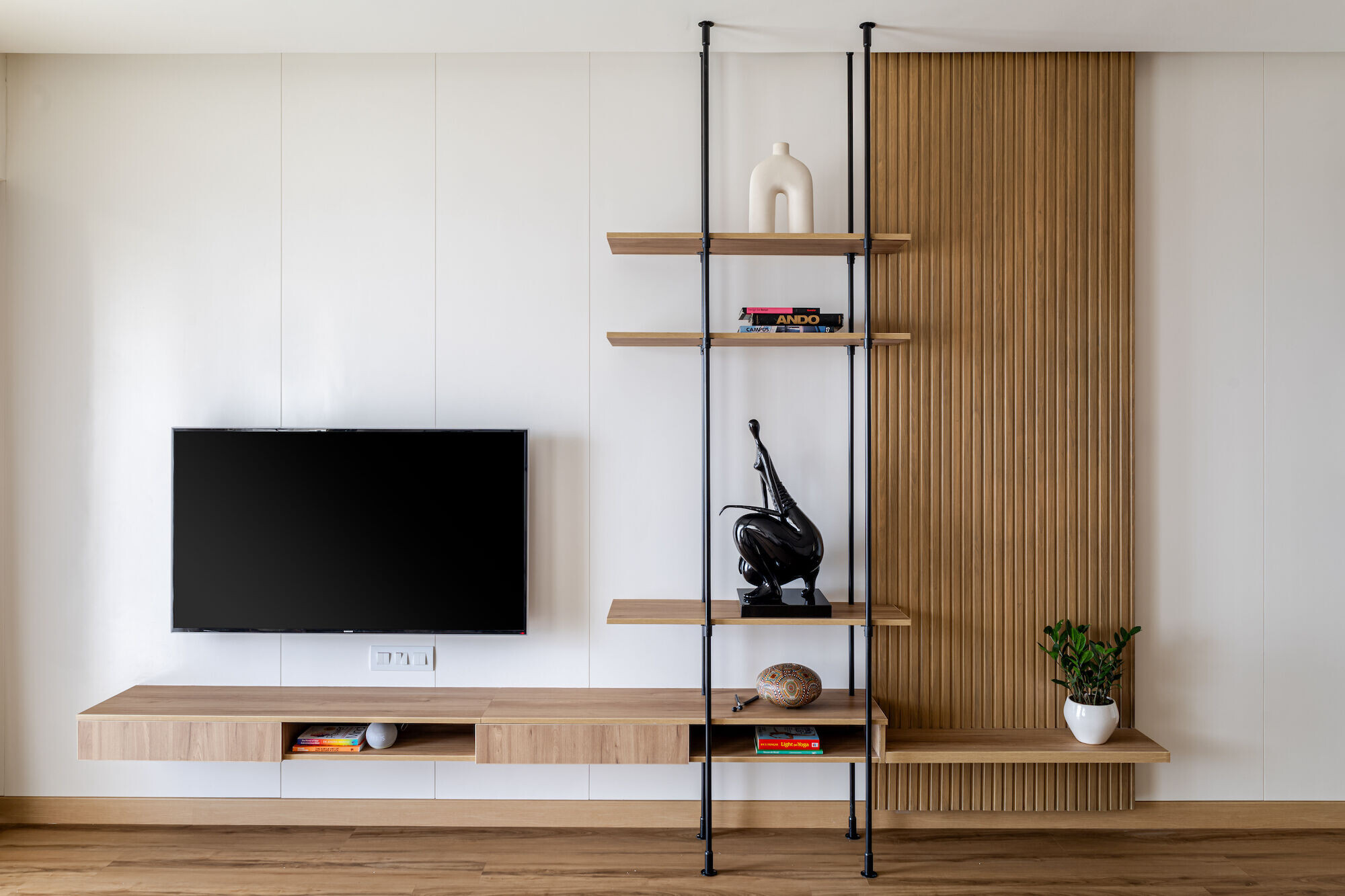
The design process for the Minimalist Pad commenced with a thorough understanding of the client’s requirements, preferences, lifestyle needs, and an overall vision for all the spaces in the house. The research and analysis based on the consultation with the client was then used to create a Mood board that encapsulated the client’s and the architect’s ideas and design sensibilities. The Mood board helped derive a color palette comprising of soft neutrals- creams, browns and beiges, thoughtfully contrasted with accents of black. The vision for this contemporary 3 BHK unit was crafted to endure the passage of time in both aesthetics and functionality. It was brought to life through an open layout that invites abundant natural light and ventilation. The design, free from superfluous embellishments, exudes an understated sense of luxury, fusing splendor with feasibility.
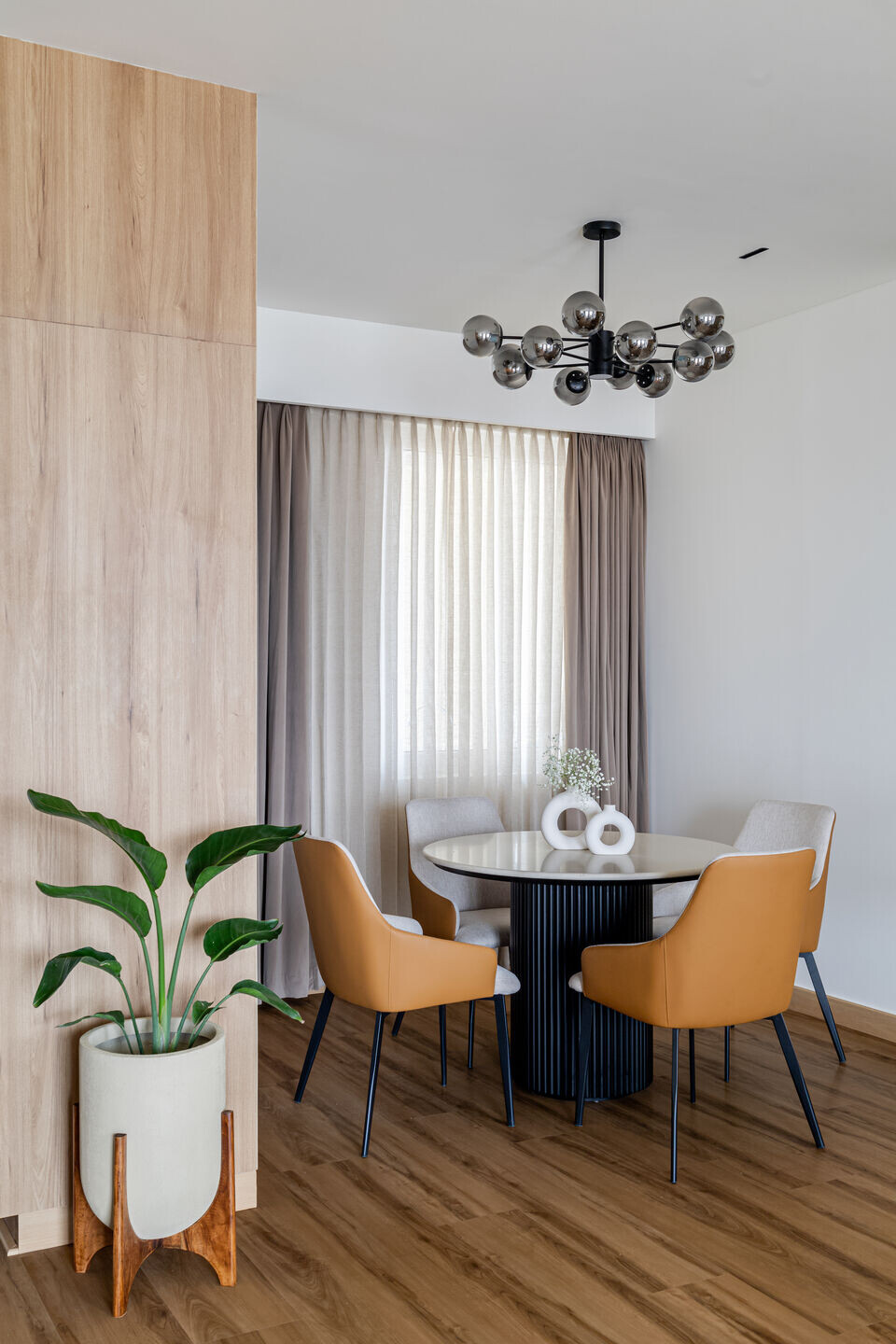
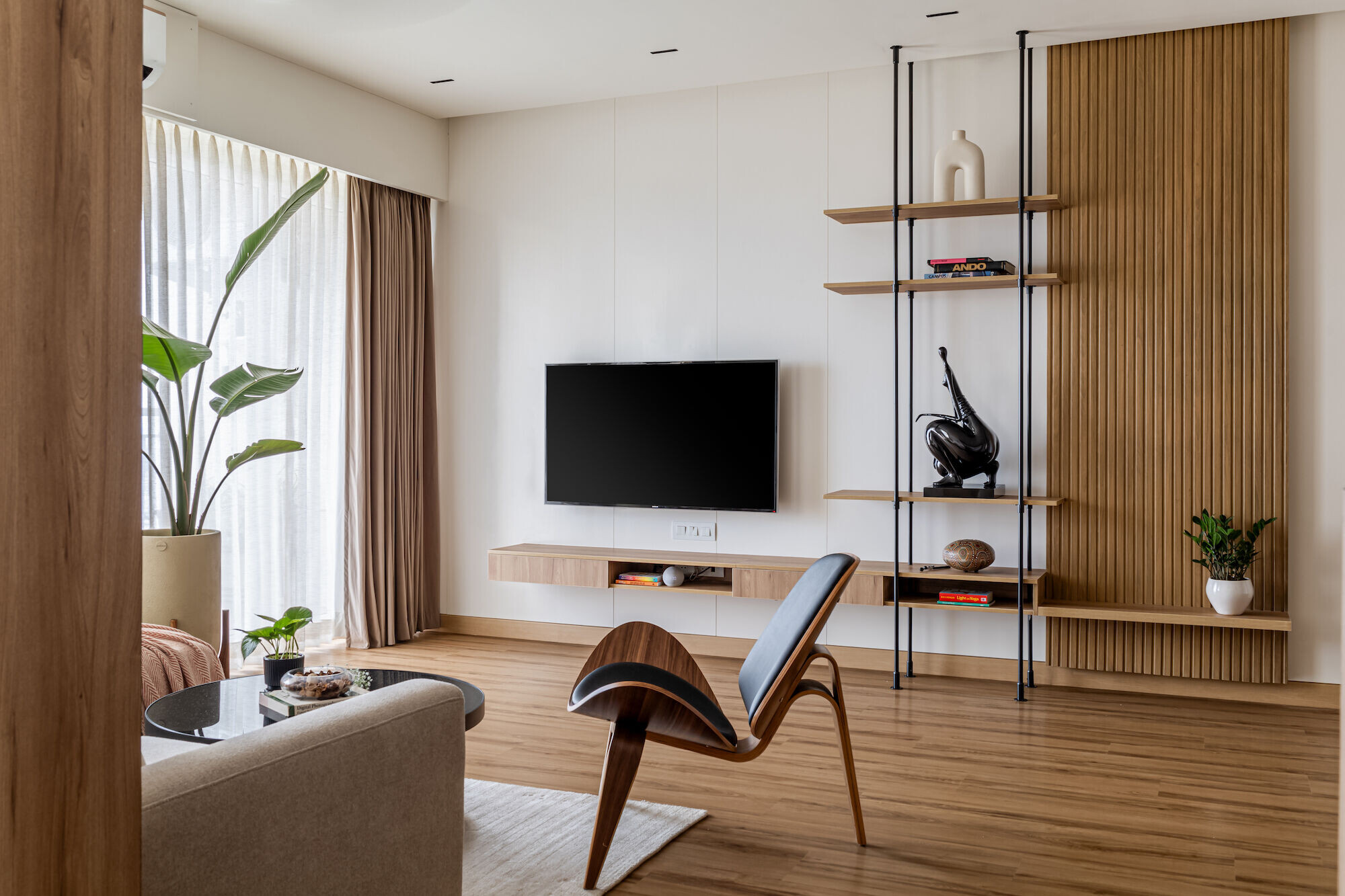
Each space within the 1950 Sq. ft. apartment was designed to reflect the concept of effortless fluidity. The living area, being the core of the home, efficiently sets the tone right for the entire house. It features a partial fluted-wood TV unit on a Duco painted wall. The entire floor is finished with SPC wooden planks and complemented by an L-shaped beige couch. The circular center table with a tinted glass top in black adds a contrasting depth to the space.
Adjacent to the living room in a continued extended space – the Dining area. It features a dining table with a classy beige quartz table top and tan leather chairs. An exquisite pendant light above the table completes the space without overwhelming it. The kitchen layout, followed by the dining, prioritizes the functional aspects and was designed to be sleek and modern with off-white acrylic shutters and tinted fluted glass.
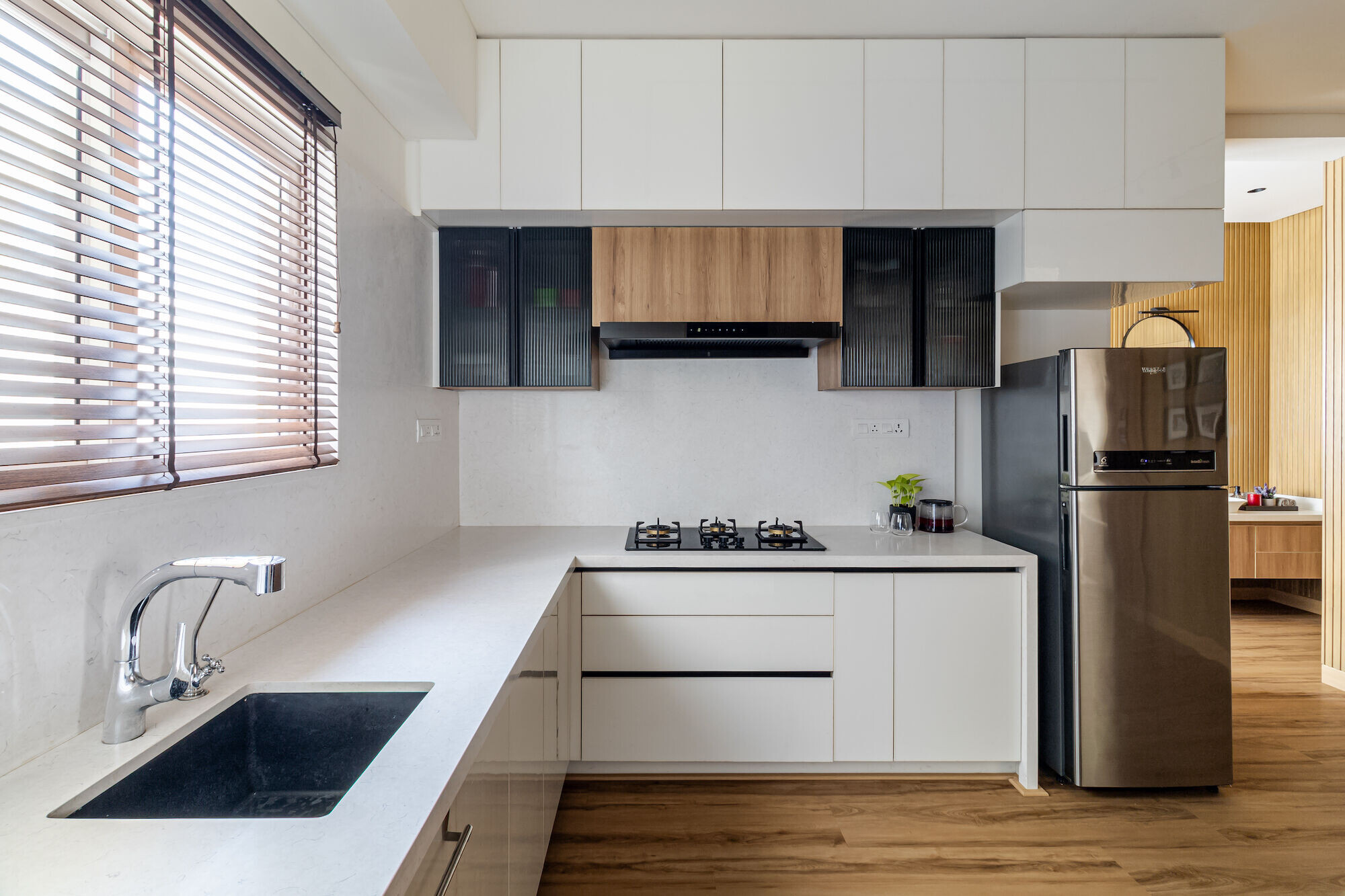
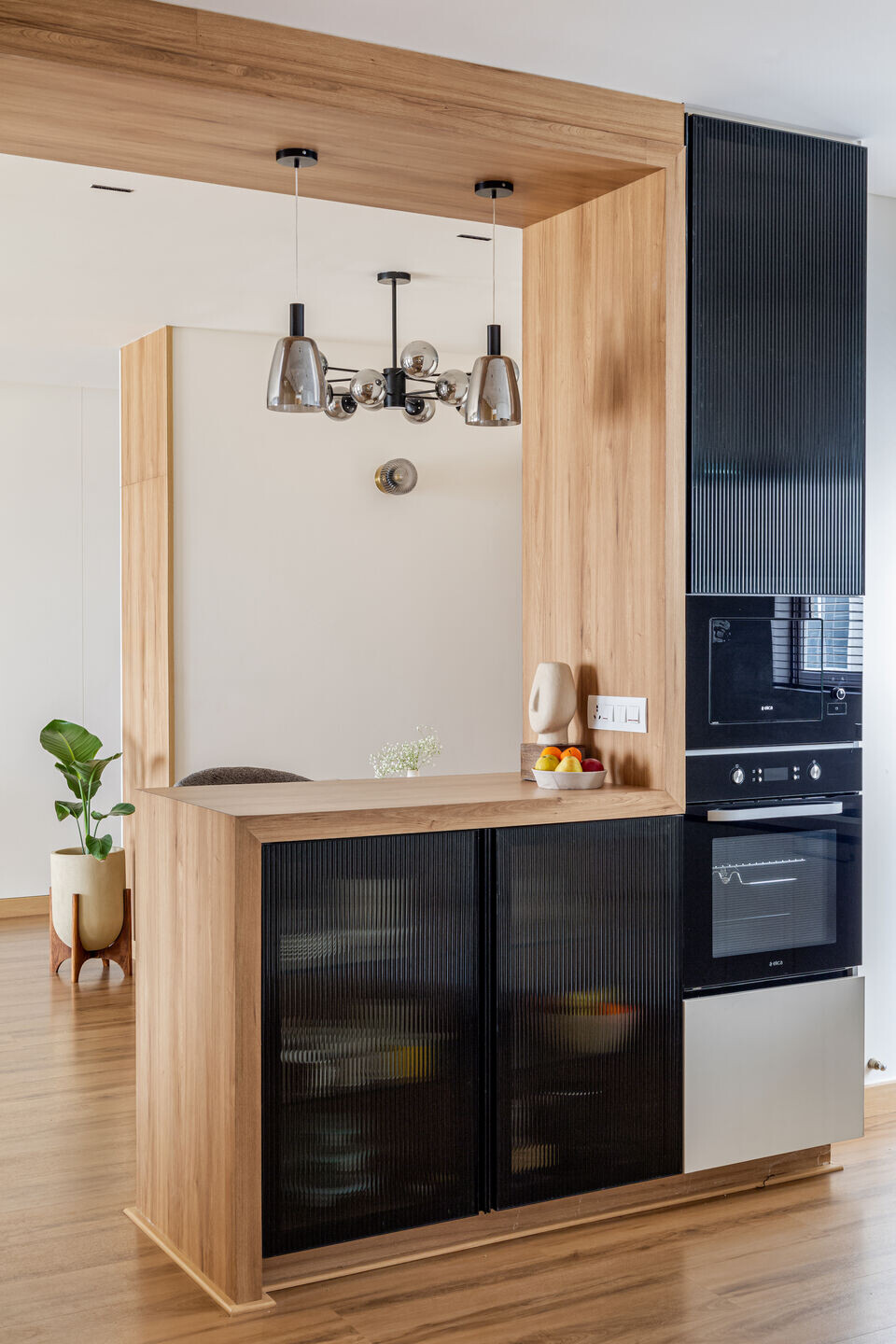
Embodying sophistication through spatiality, the breakfast counter extends to the wall, eventually turning onto the ceiling. This creates a unified portal which frames the living and the kitchen areas. The liveliness continues through the transitional spaces, with niches being carved along the way, accommodating the study and puja area. The monochromatic color scheme achieved as a result of the extensive use of fluted wooden wall panels is brought to life with the presence of a potted plant in the open corner. The use of materials such as fluted glass, black profiles, and powder coated black profiles give the space a polished, modern look, while the use of warm lighting ensures it remains inviting.
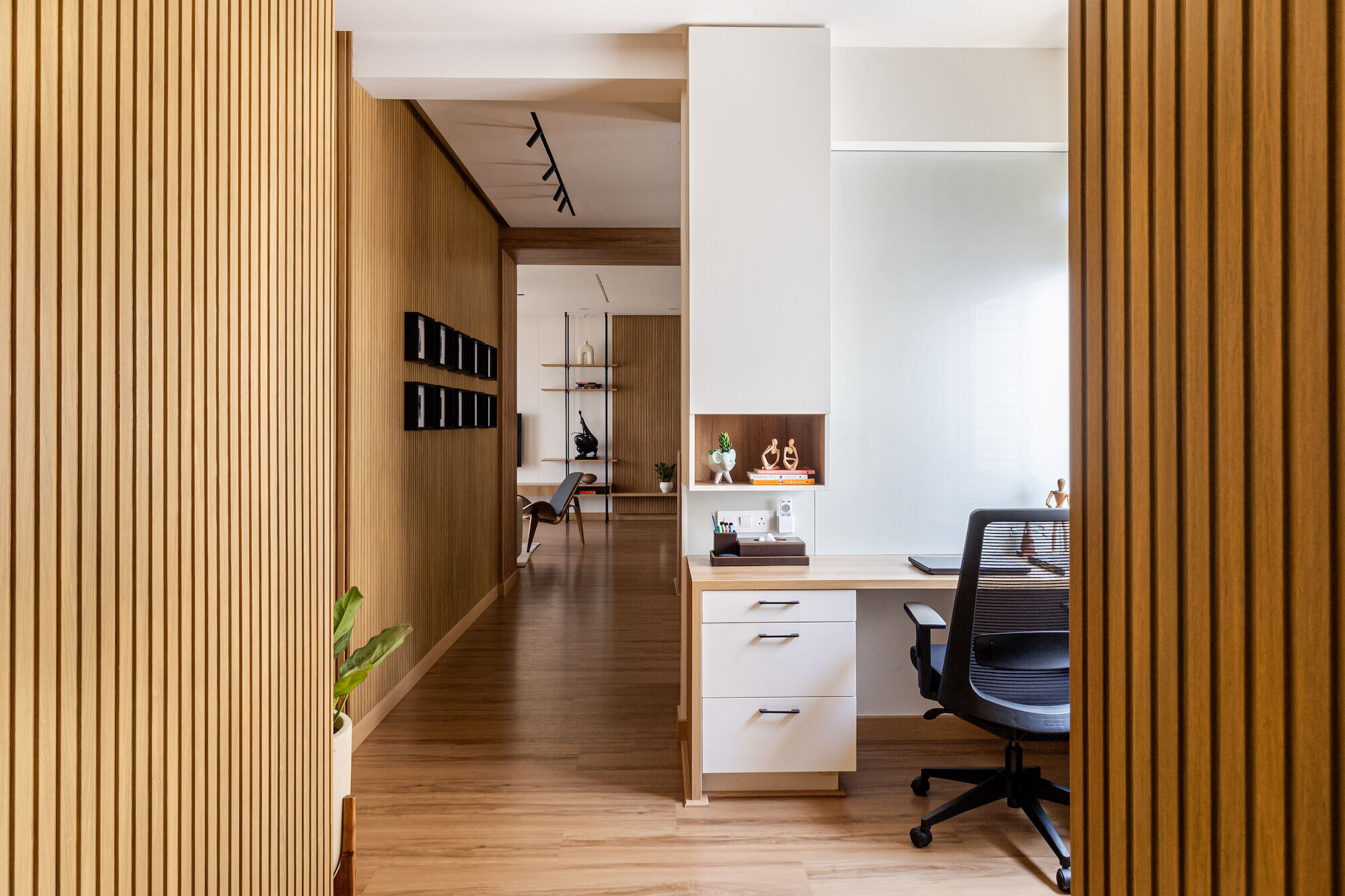

Bedrooms, serene retreats of the house, portray a muted color palette epitomizing calmness in the space. A striking headboard extending from the floor to ceiling in shades of neutral grey, harmonizes with the fluted beige wall panels on either side in the Master bedroom. The use of black tinted fluted glass in the sliding wardrobes enhances the mood of the otherwise subdued color palette consisting of grey, light browns and beige. The guest bedroom features a seamless fluted wooden wall panel doubling as a headboard and also cuts through the wardrobe on the adjacent wall. The pastel ash blue laminates on the shutters and the drawers stand out among the shades of brown used throughout the room. The third room, designed as a yoga studio, features the longer wall finished with floor to ceiling mirrors. The adjacent wall accommodates a cozy reading nook carved out of the wardrobe. This space serves as a reading alcove with ample daylight from the window and is a perfect spot for unwinding with a cup of coffee.
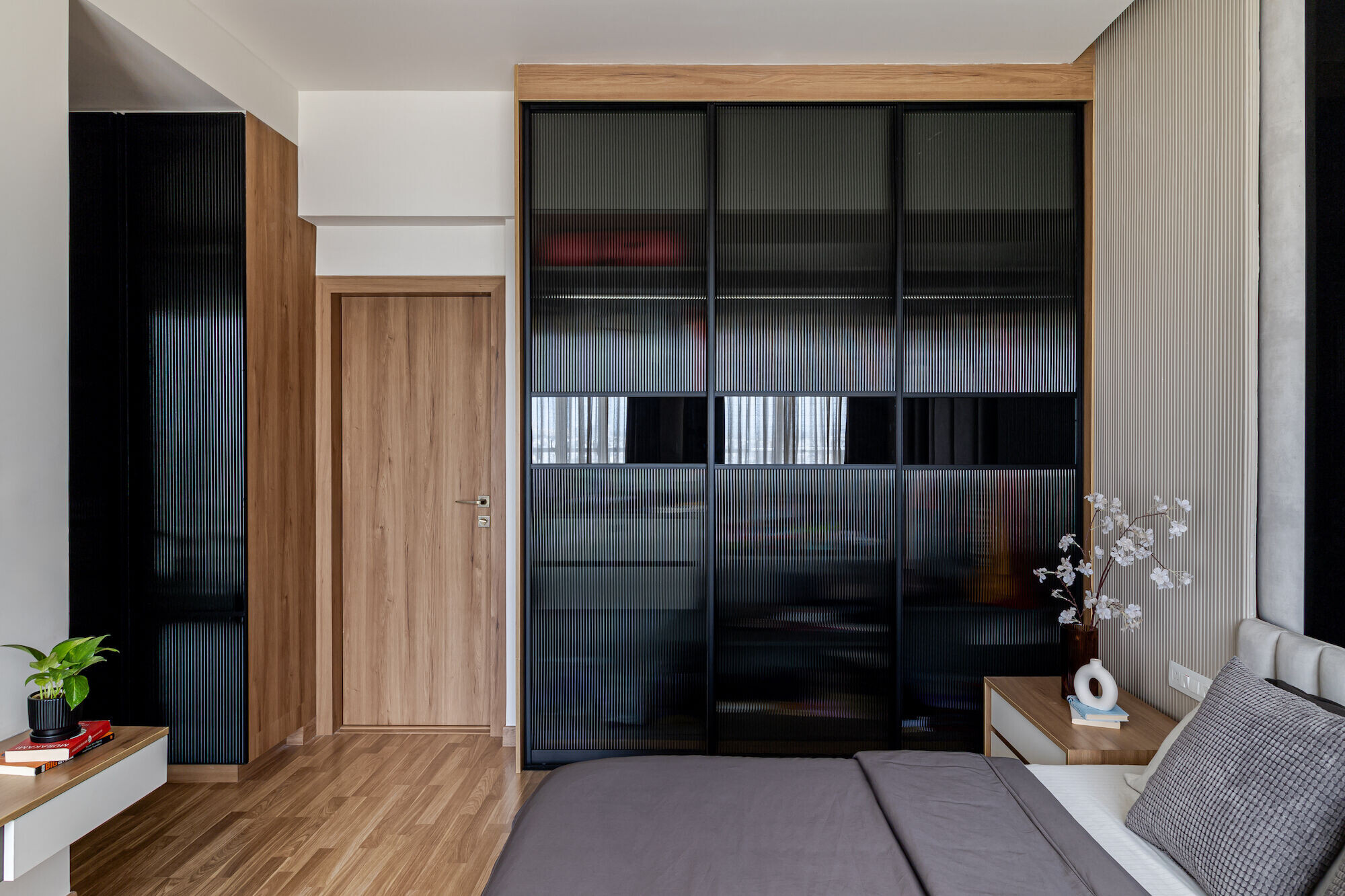

From the conceptual ideation to the execution, the design remained true to the client’s vision of the Minimalist pad. The entire project team worked cohesively to bring the design to life, right from delivering the working drawings beforehand to assessing risks and delays prior to the execution. As an outcome of the collective efforts made by the team, an empty canvas was transformed into a cozy and warm sanctuary. The meticulous design process along with its ingenious approach, led to the manifestation of spaces flowing effortlessly into one another.

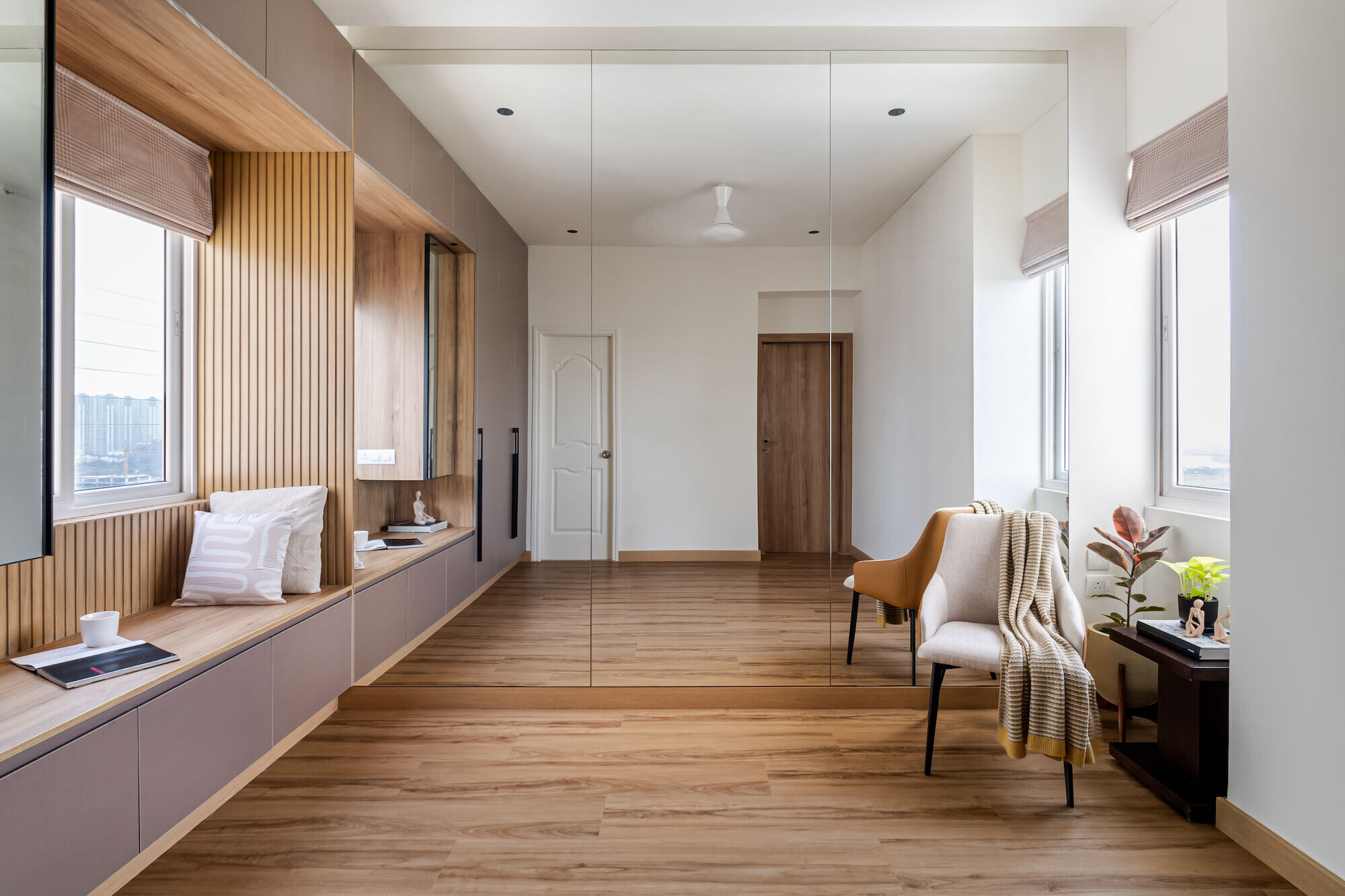
Team:
Architects: LAB9 Design
Photographer: Piyush V Rathod
