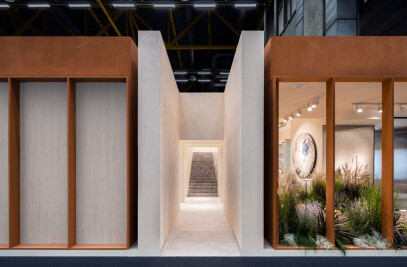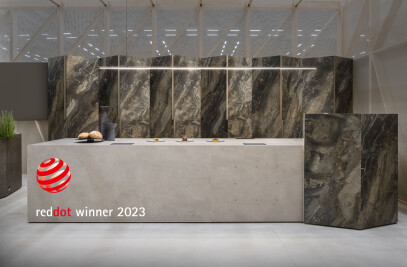It’s the project of an unconventional and theatrical space aimed to match the plastic qualities of Marazzi’s bathroom products. Defined by a freely moving plastic curtain whose fluid aesthetic enhances the project’s theme, the space is divided in two. The first section is filled with a calm abstract atmosphere, with a graphically patterned floor of blue mosaic tiles, organic shaped lighting elements on the ceiling and hedges of white reeds framing the presentation of pristine basins. At the opposite the black’n’urban sleek, polished interior of the second room distinguishes a private area, a “stage” for the debut of new or work-in-progress top products.
With the aim of creating a symbolic experience that would offer new perspectives on the brand philosophy we opted for a play of opposites: outside and inside, black and white, day and night, natural and artificial, organic and industrial, open and restricted.
__________________________________________________________________________
CLIENT/
HATRIA_MARAZZI GROUP
TRADESHOW/
CERSAIE BOLOGNA IT
–
DESIGN/
PAOLO CESARETTI
DESIGN ASSISTANT/
ANNETTE WOLF
–
CONTRACTOR/
GIOMMI
AREA/
200 SQM
–
PHOTO/
STEFANO STAGNI AT PAOLO+STEFANO

































