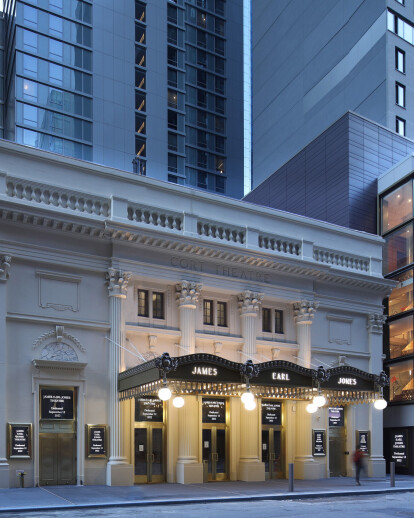One of the oldest Broadway theatres, the landmarked James Earl Jones Theatre (formerly Cort Theatre), designed by Thomas Lamb in 1912, was struggling to meet the needs of a 21st century audience and theatrical productions. By acquiring a 25-foot adjacent property, rezoning of a series of nearby lots with the ULURP application, and securing a Theatre Rehabilitation Bonus a once-in-a-lifetime opportunity became possible.
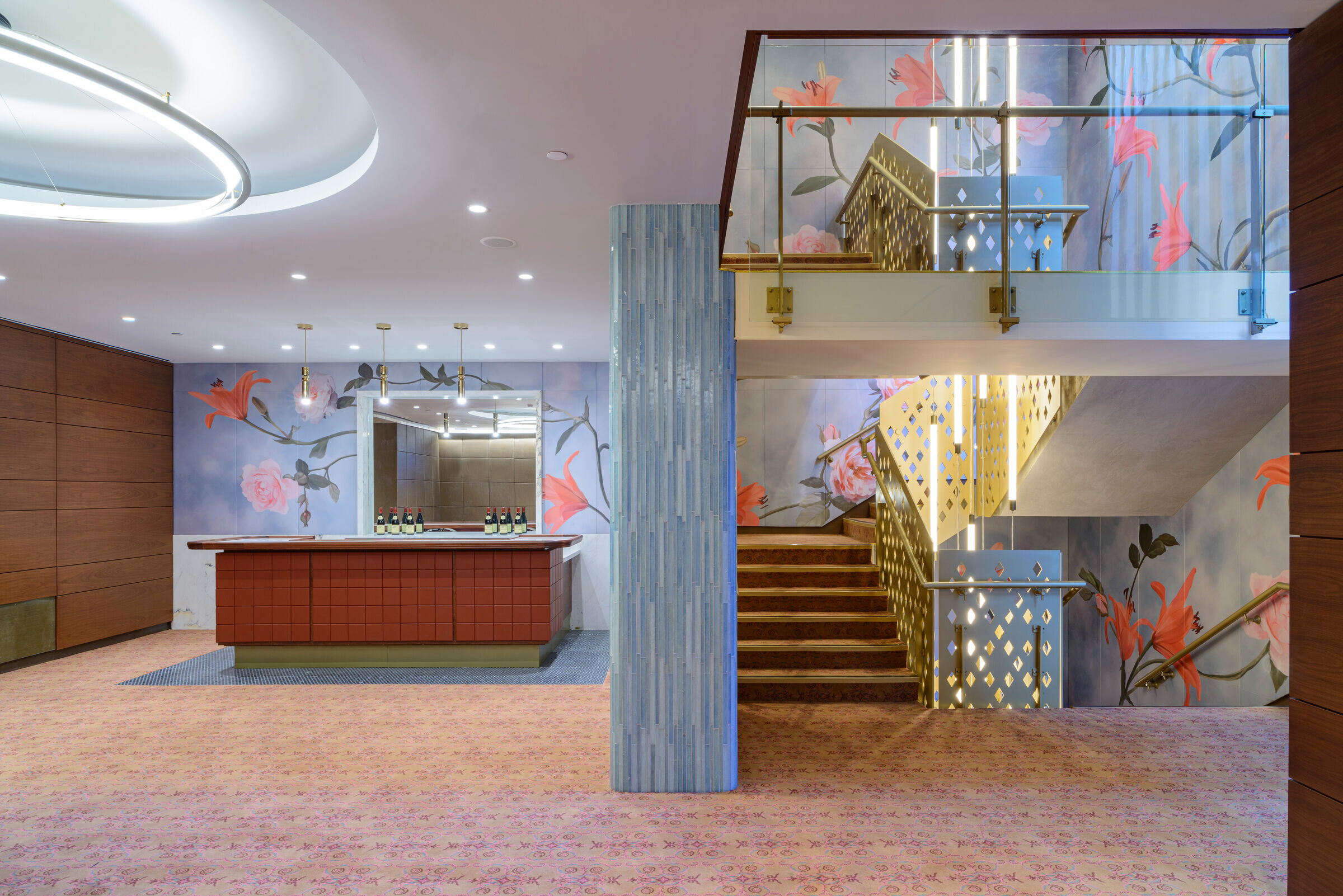
The narrative design goal was to improve the theatre-going experience and enhance theatre functionality. This was achieved by refreshing the historic theatre finishes, relocating program elements (audience amenity functions and back-of-house support spaces) into the new Annex, and upgrading the stage house technology. One of the largest design challenges to achieve this was the need to structurally stabilize the historic theatre, minimizing the available space on the Annex lot. However, by working hand-in-hand with the client, the optimal program sizing was determined in order to maximize usage and efficiency. Overall, there was a 400% increase in audience amenity, 50% increase in front-of-house support, and 135% increase in back-of-house support square footage.
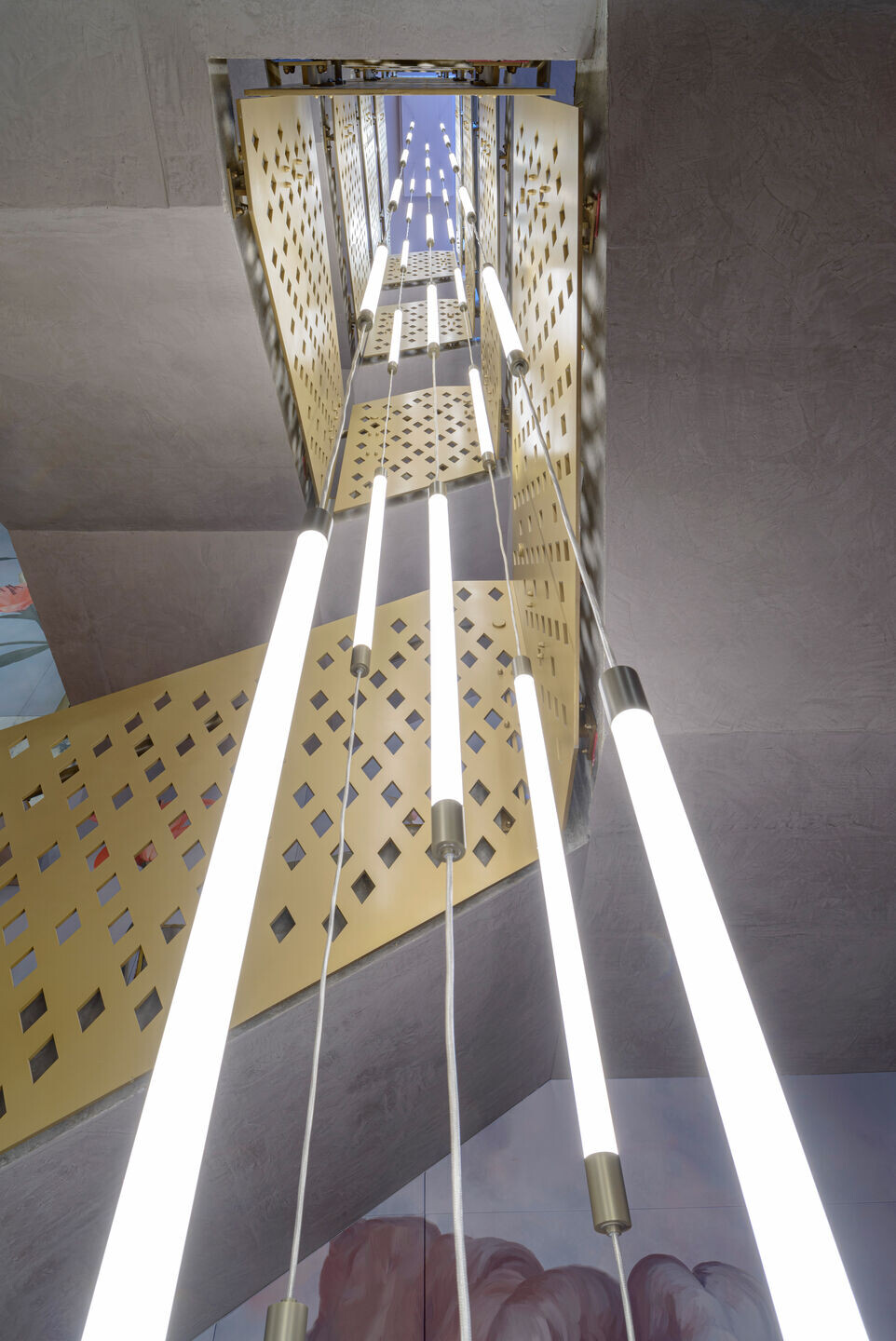
As a landmarked building it was critical to design a facade for the new Annex that would highlight and take cues from the historic facade. Many meetings were held with the local community board to generate a design that respected the historic theatre and integrated with the surrounding context. The new Annex is set back along the original property line to create a clear distinction between the historic and new. The lifted volume is designed with a proportion to match one bay of the existing facade where new floor to ceiling windows provide views highlighting the historic corner detail of the original structure. The terracotta finish on the Annex was selected as a more sustainable material and matched the historic stone facade finish. To achieve the goal of urban wayfinding all the theatre identification signage is located on the Annex in alignment with the public thru-block space across the street.
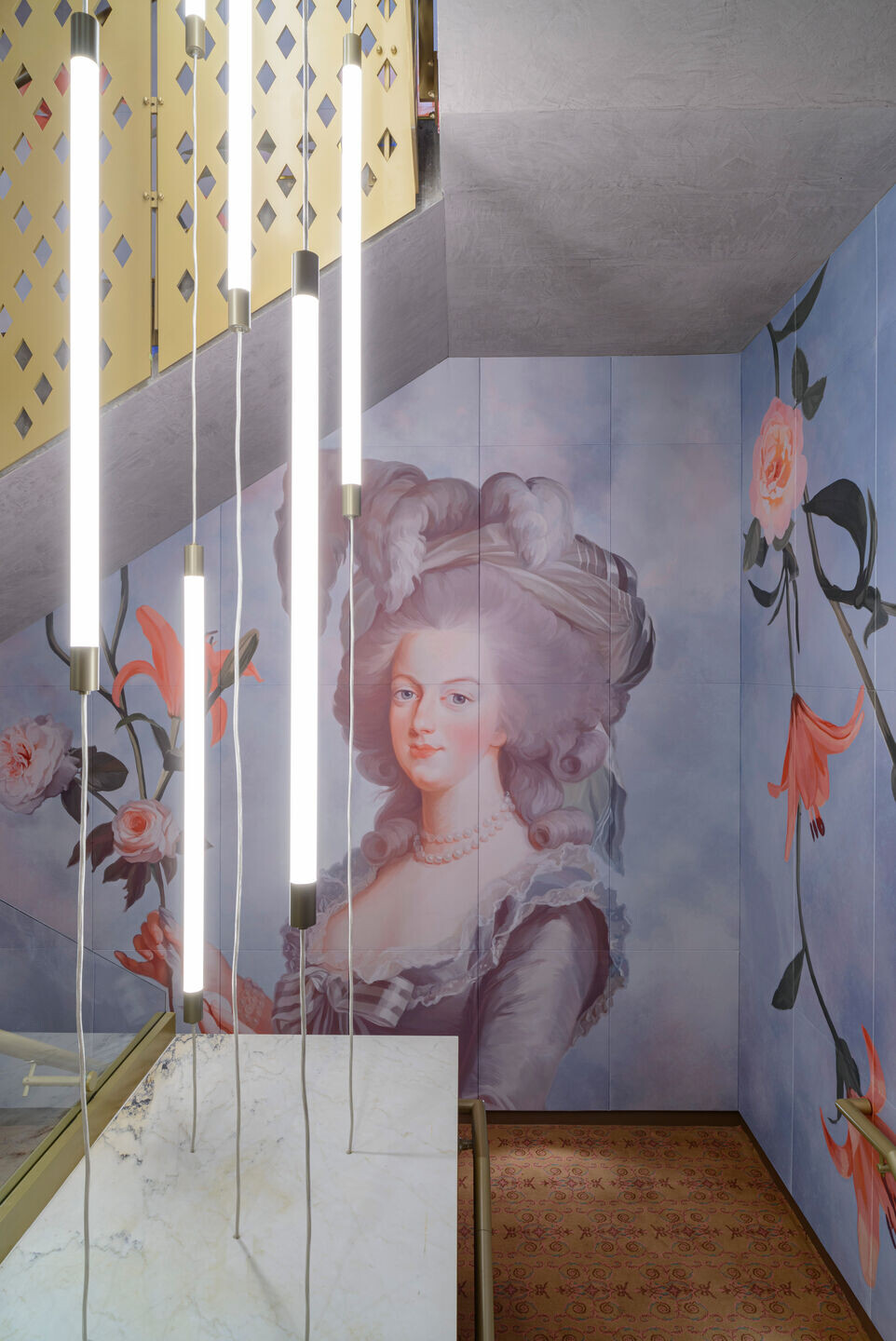
As Marie Antoinette was the theme and inspiration for the existing building, it
was only fitting to include a custom 5-story mural around the monumental Grand Staircase with a fleur-de-lis inspired guardrail and a custom designed, tensioned linear tube chandelier. The mural features a Marie Antoinette cameo at the base along with her favorite flowers spiraling upwards. This mural invites patrons to see the continuous link between the two buildings from a bust in the ticket lobby, to the blue backlit proscenium glass, to a mural in the garden above the proscenium, to the five story mural in the Annex.
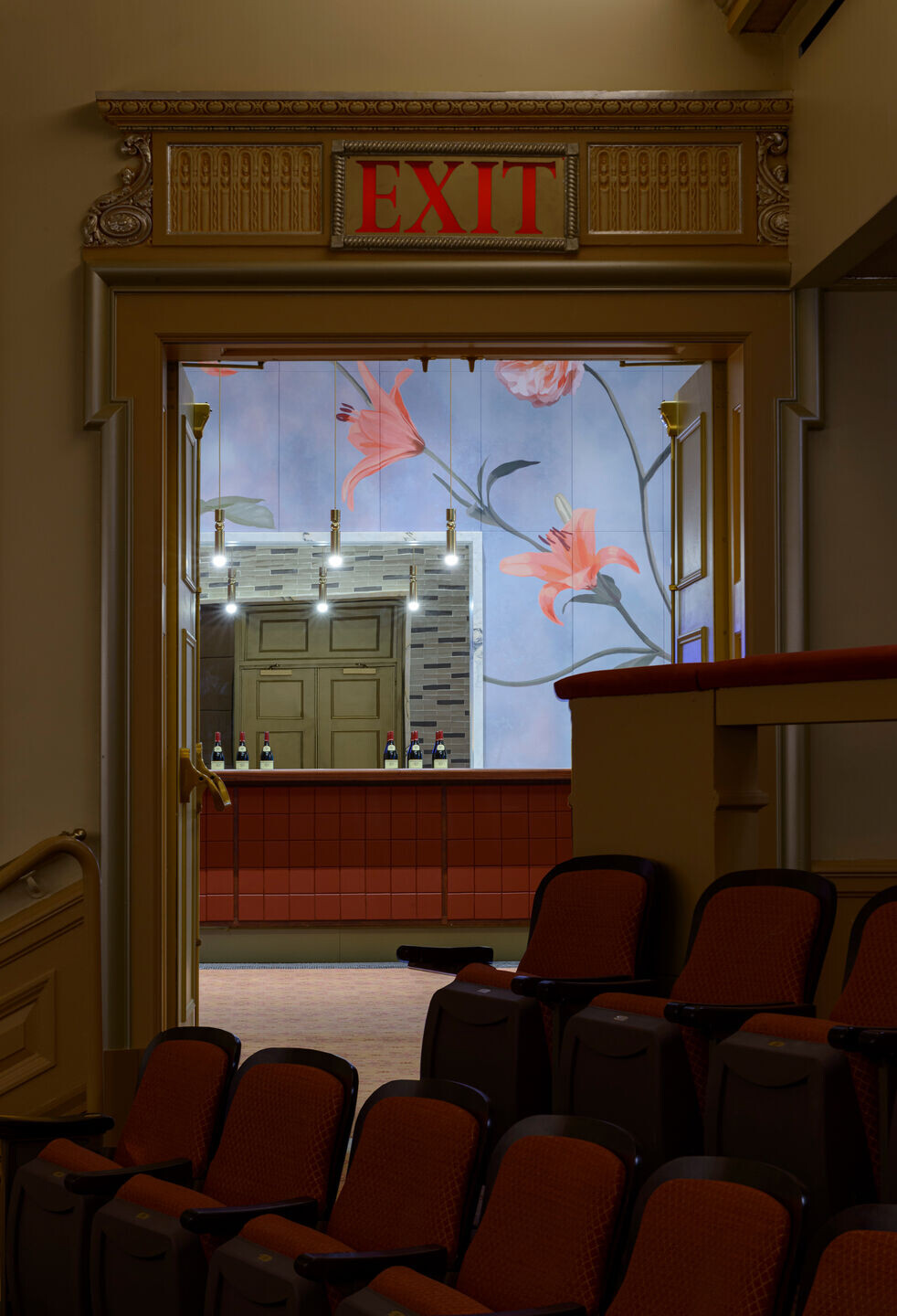
Complimentary materials were introduced to echo the interiors of the historic theatre: bronze/brass, marble, brick, existing carpet, acoustic wood paneling, and upholstery. Modern energy efficient light fixtures were selected throughout to provide staff dimming capabilities for different scenes and intermission warnings. Fabricated signage were specially designed to add historic character to the more modern lounge area.
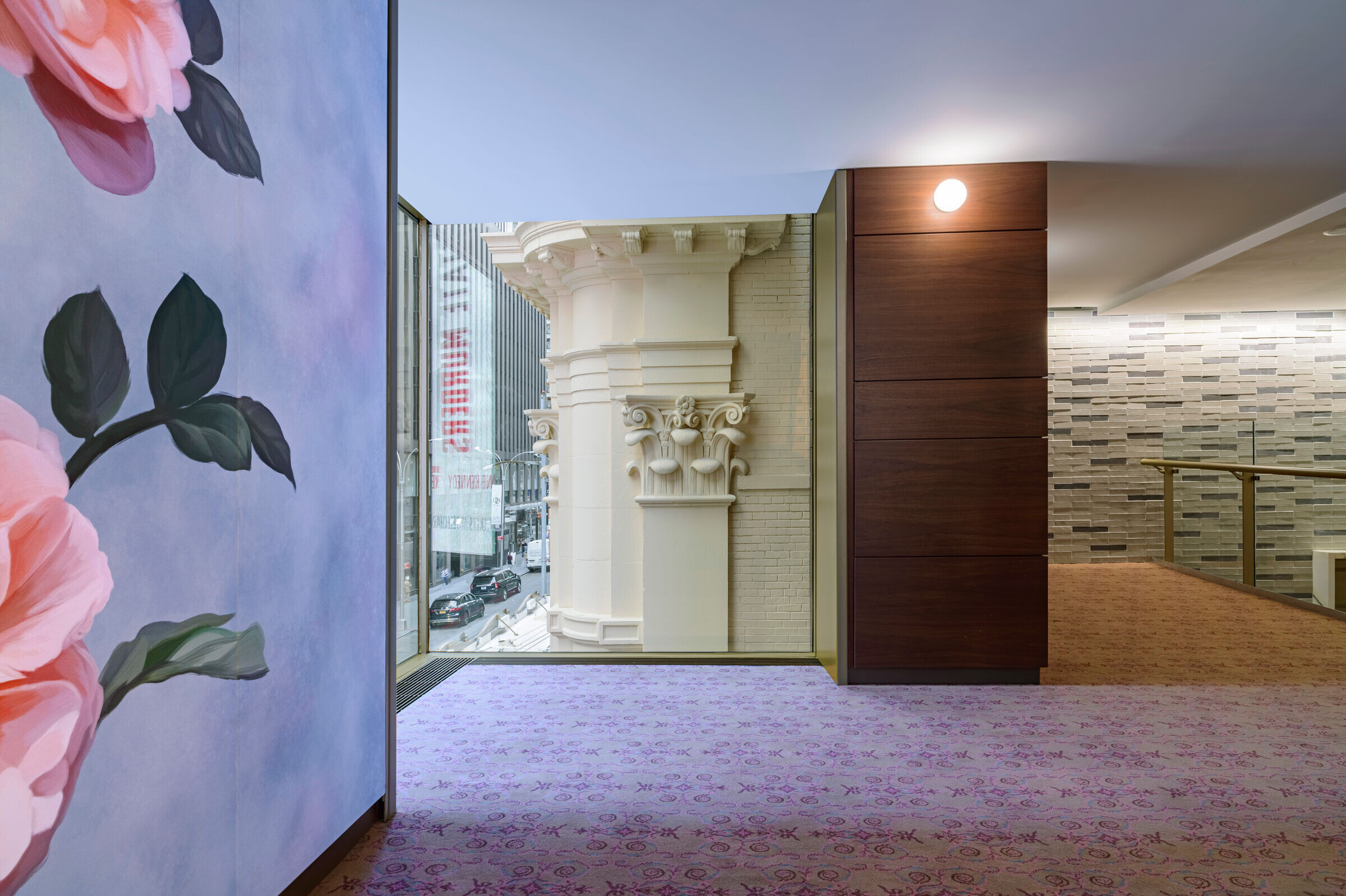
The back-of-house spaces were designed for flexibility. The star dressing rooms are linked by common doors allowing rooms to be combined into a single suite; the wardrobe and chorus rooms are larger open areas that can be adapted and reconfigured for future show needs; the rehearsal space is sized to match the stage but can also be used as an event or meeting space.
Two new dedicated HVAC systems were included to service the stagehouse and the back-of-house spaces to provide adequate thermal comfort for performers and staff. These upgrades, along with a new accessible elevator and modern AV communication equipment allow for the presentation of more modern, technically demanding productions with larger casts.

The project’s approach to sustainability was to offset the energy inefficiencies of the existing theatre and to improve on the human comfort and well-being of the occupants. By maintaining and upgrading the existing 100 year old theatre, the overall potential carbon footprint of the project was reduced greatly and allows the building to survive for another 100 years as a state of the art venue. However, due to its age and landmark status, energy improvements proved more difficult. New dedicated mechanical systems were installed but reinforcement of its uninsulated walls was not feasible. As such the Annex is designed to be a high-performance shell, high-efficient building systems and materials, all of which improve the indoor air quality and address the issue of climate change. And with power grids unable to accommodate future needs, the building is equipped with a backup generator allowing the building to continue to function in the case of power loss. This transformed landmark is now home to a multi-functional facility capable of accommodating different performance types that also is a great addition to the neighborhood and theatre community as a whole.





