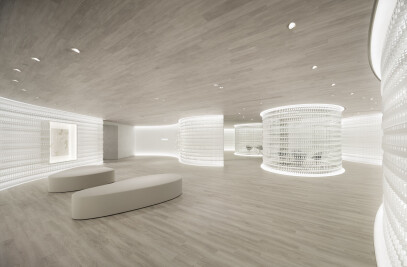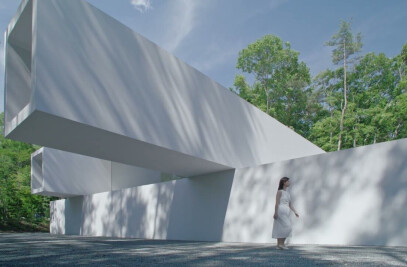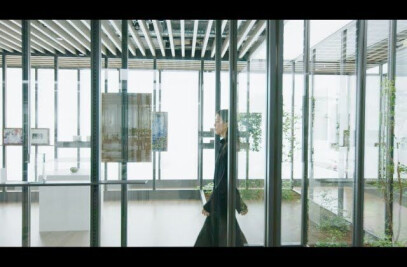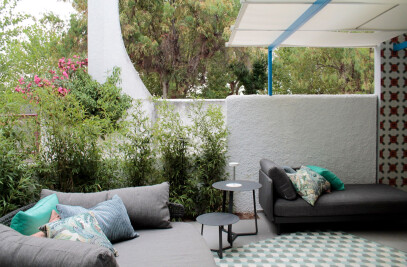“key to style” is the women’s fashion floor within the main building of the Seibu Shibuya department store. It is connected by a walk-way with the “COMPOLUX” floor on the third floor of the annex building that we designed in 2013, and has a more casual feel by targeting the young customer. We wanted to create a dynamic setting while maintaining the connection with the “COMPOLUX” area that was inspired by a cozy European park. Hence, we decided on the “mobile amusement park” that is held at parks as the design theme. The colours are based on a monotone colour scheme, while to add some accent the ceiling was coloured blue and wood was used in some parts, .which helps to enhance the colour and the sense of texture of the products. The design of the sales area is inspired by a circus tent, and the collection of the brands are arranged to give the impression of market stalls. The fixtures of the accessory floor were inspired by wagons. The flooring scheme of the “COMPOLUX” uses grey plastic floor tiles that are laid out in a herringbone style. To follow this scheme, we made the same colour change gently using the gradation effect along the passage that connects the annex bldg. and the main bldg. In the “key to style” area we enhanced the contrast of the colours of the plastic floor tiles incorporating striped patterns. The sales area surrounds the escalator, around which a circular line is formed for people to walk through. Cross shaped passages that run diagonally were added to this area in order to improve the flow of people and create a line of sight. The project became one of, not simply designing a space, but to think of the Shibuya Seibu department store as a whole and to expand the concept of COMPOLUX.
Products Behind Projects
Product Spotlight
News

Fernanda Canales designs tranquil “House for the Elderly” in Sonora, Mexico
Mexican architecture studio Fernanda Canales has designed a semi-open, circular community center for... More

Australia’s first solar-powered façade completed in Melbourne
Located in Melbourne, 550 Spencer is the first building in Australia to generate its own electricity... More

SPPARC completes restoration of former Victorian-era Army & Navy Cooperative Society warehouse
In the heart of Westminster, London, the London-based architectural studio SPPARC has restored and r... More

Green patination on Kyoto coffee stand is brought about using soy sauce and chemicals
Ryohei Tanaka of Japanese architectural firm G Architects Studio designed a bijou coffee stand in Ky... More

New building in Montreal by MU Architecture tells a tale of two facades
In Montreal, Quebec, Le Petit Laurent is a newly constructed residential and commercial building tha... More

RAMSA completes Georgetown University's McCourt School of Policy, featuring unique installations by Maya Lin
Located on Georgetown University's downtown Capital Campus, the McCourt School of Policy by Robert A... More

MVRDV-designed clubhouse in shipping container supports refugees through the power of sport
MVRDV has designed a modular and multi-functional sports club in a shipping container for Amsterdam-... More

Archello Awards 2025 expands with 'Unbuilt' project awards categories
Archello is excited to introduce a new set of twelve 'Unbuilt' project awards for the Archello Award... More

























