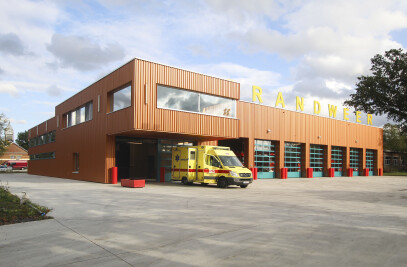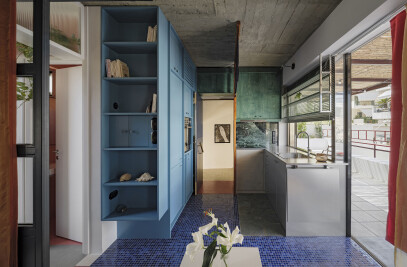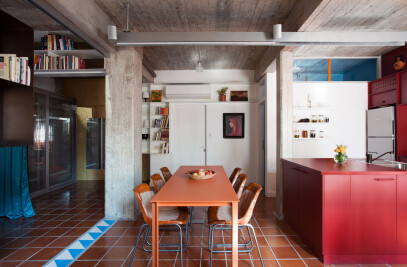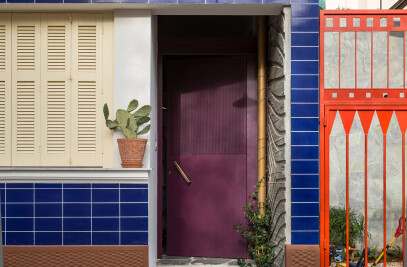A traditional two story house on an island in the Cyclades was renovated with respect to the functioning of the original structure. To achieve this and manage the small footprints, a strategy of radical densification, preservation and adaptation was required: the ground level’s original stone hearth was preserved but converted into a sleeping nook; the kitchen was positioned in a corner made triangular to allow open circulation through the central space; generous steps were integrated into the floor plane to organize flows and integrate seating areas; parts of the upper level bathroom were extended into the small corridor between the front and back; and rather than adding an internal connection to comfortably connect all spaces, the original separation between the two levels was maintained- also perpetuating the traditions of activating the street and interfacing with the landscape within one’s daily routines and experiences.
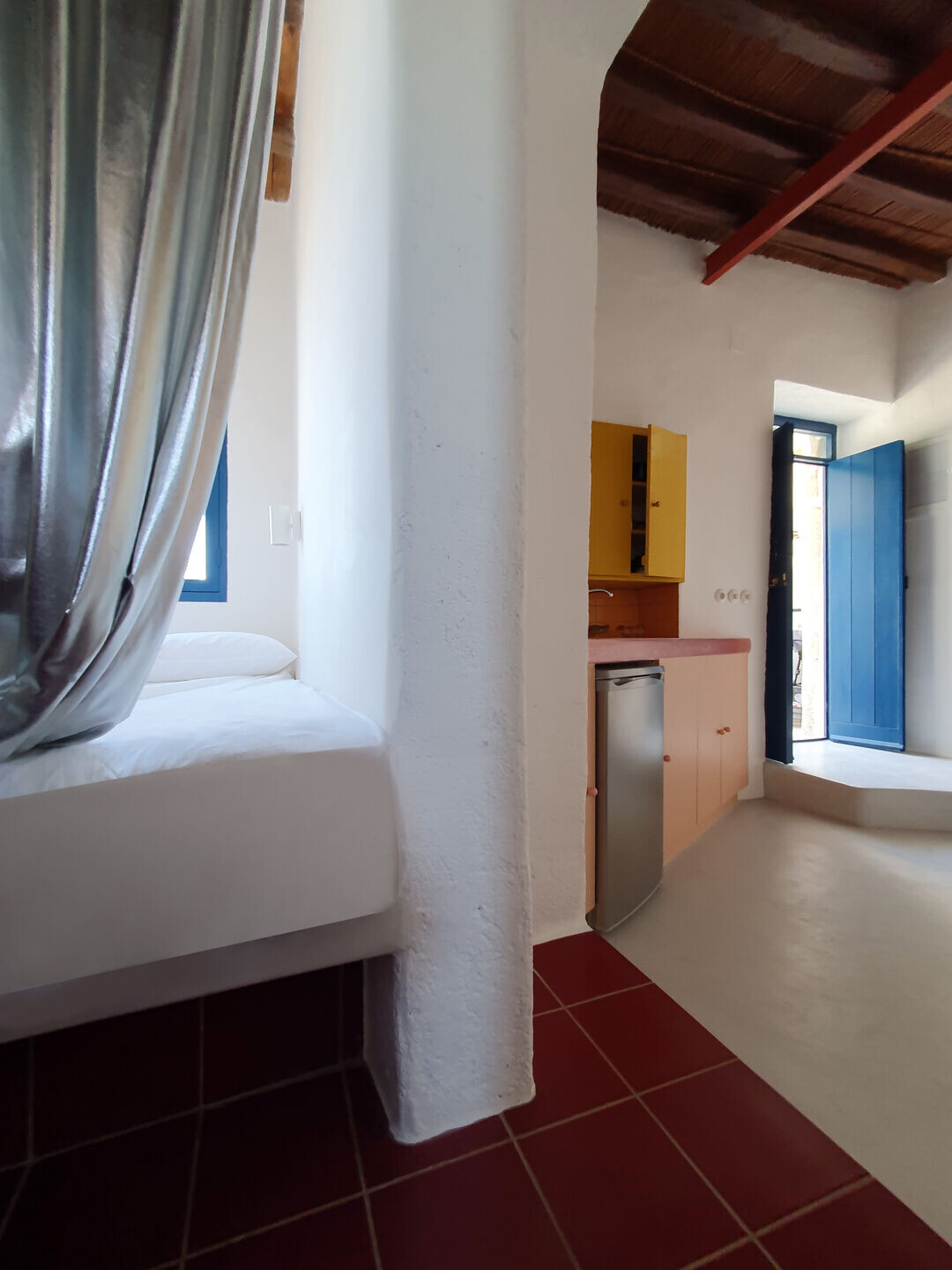
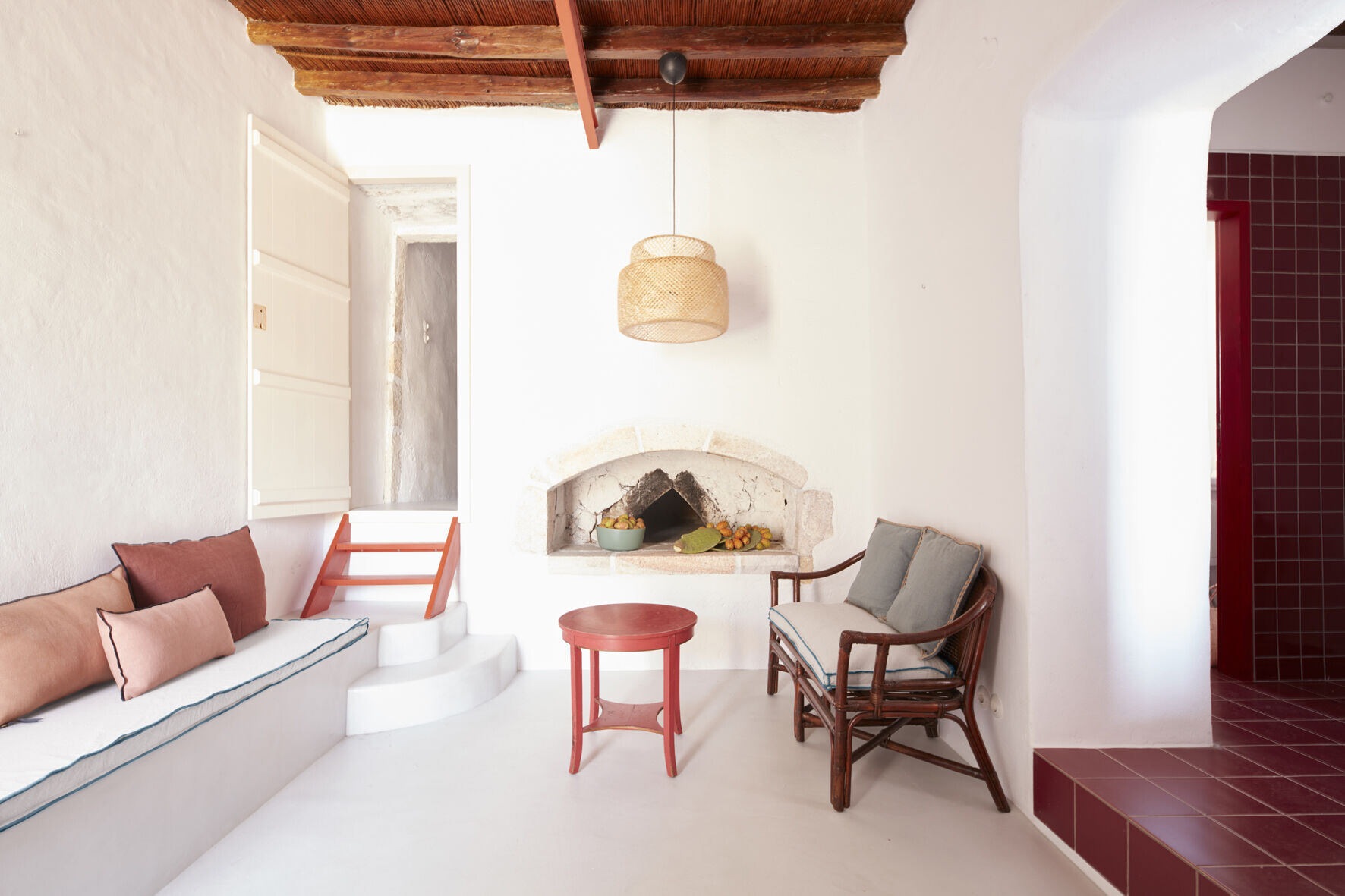
Boundaries between indoor and outdoor, public and private were further blurred through the integration of built-in seating next to the entrances along the public walkway. On the upper level, the original separation between two small balconies was maintained, resisting the creation of a unified veranda. Within these discrete outdoor spaces however, a built-in dining table, shower and staircase to the roof were added. On the newly accessible roof, a generous seating area for use by both residents creates additional social space and provides spectacular, uninterrupted views to the surrounding island, the sea and the sky.
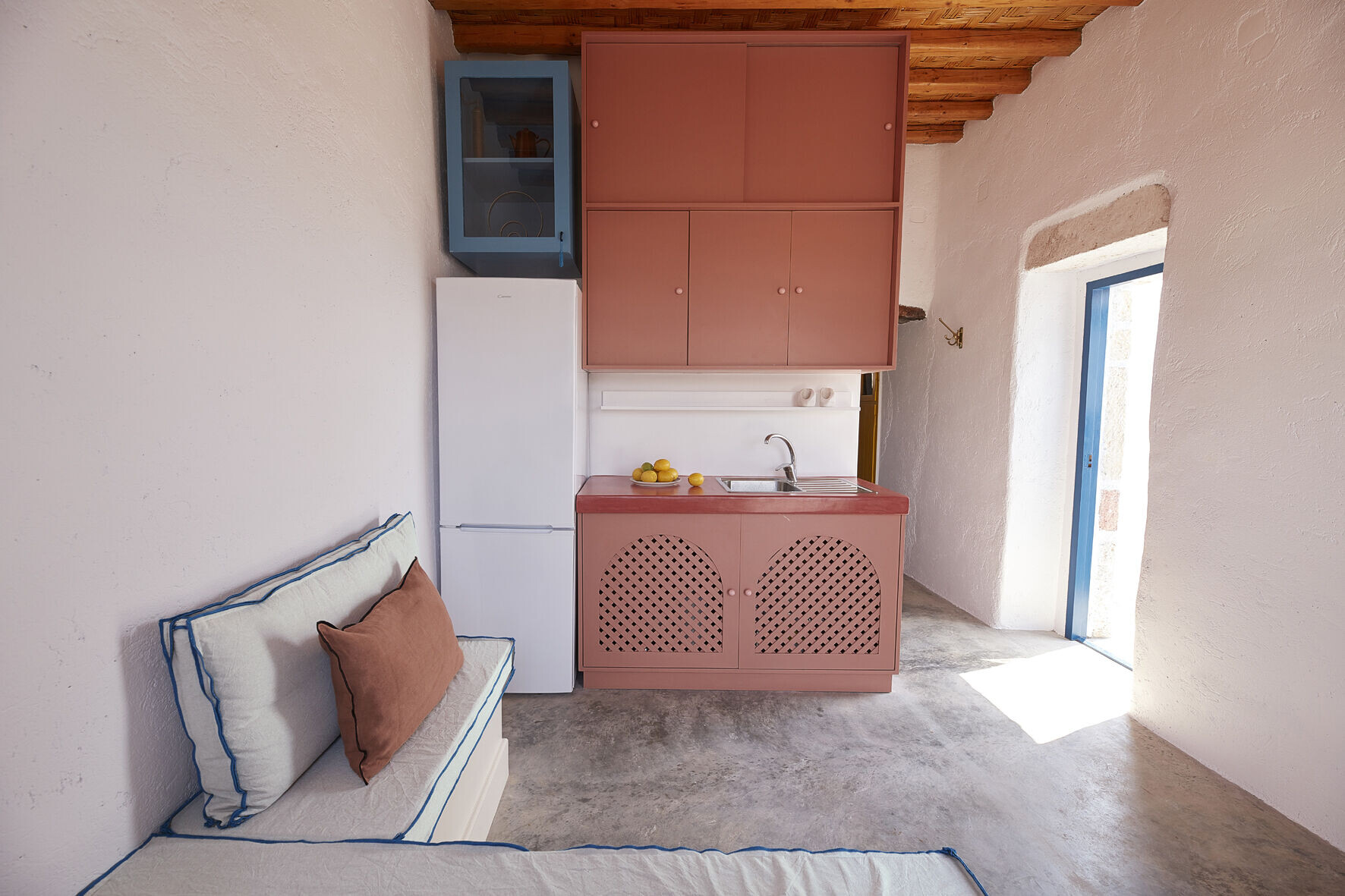
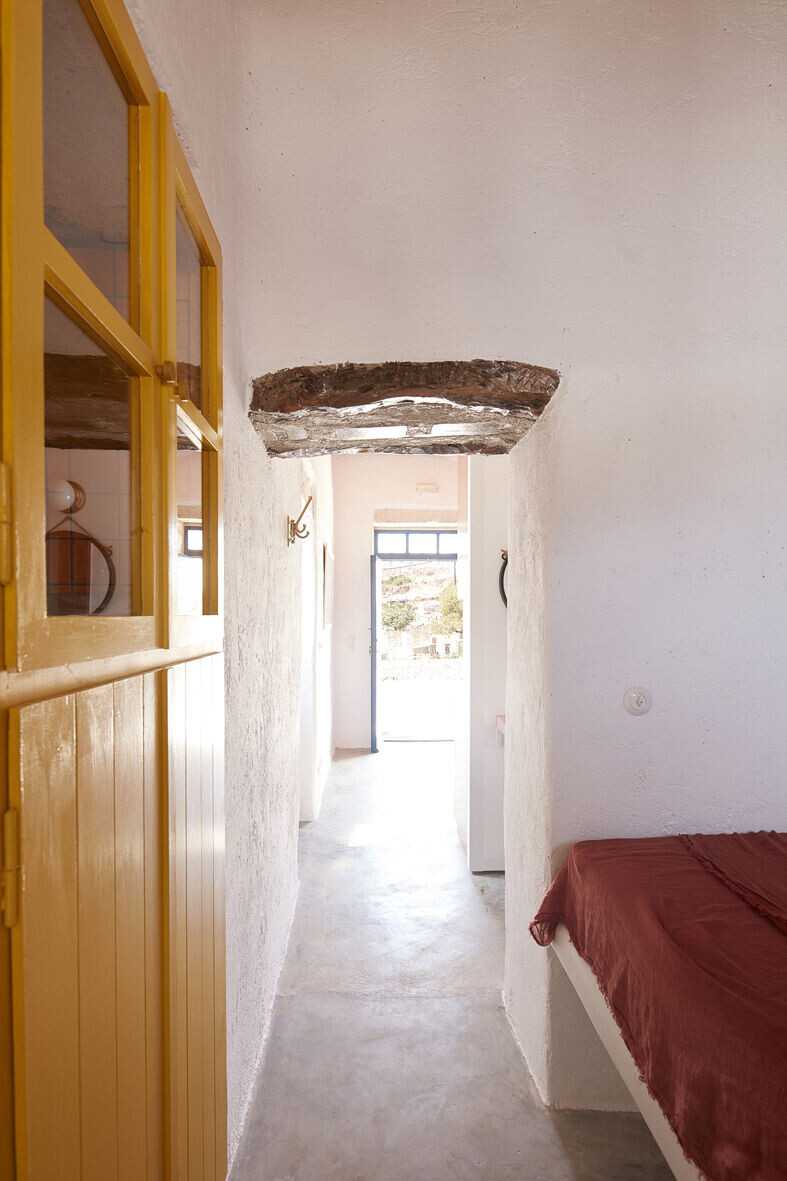
In the interiors, these vistas are framed by the traditional Greek Island blue of the windows and doors (mandated by local planning regulations), while contrasted by the warm palette of deep red bathrooms, pastel pink kitchens and yellow storage elements that provide a sense of warmth and comfort within the spaces. The sculptural and imprecise character of the traditional Greek island house is contrasted with precisely calculated geometries and details, such as the grids of ceramic tiles found throughout, echoing the play of preservation and adaptation through opposing visual and formal languages.
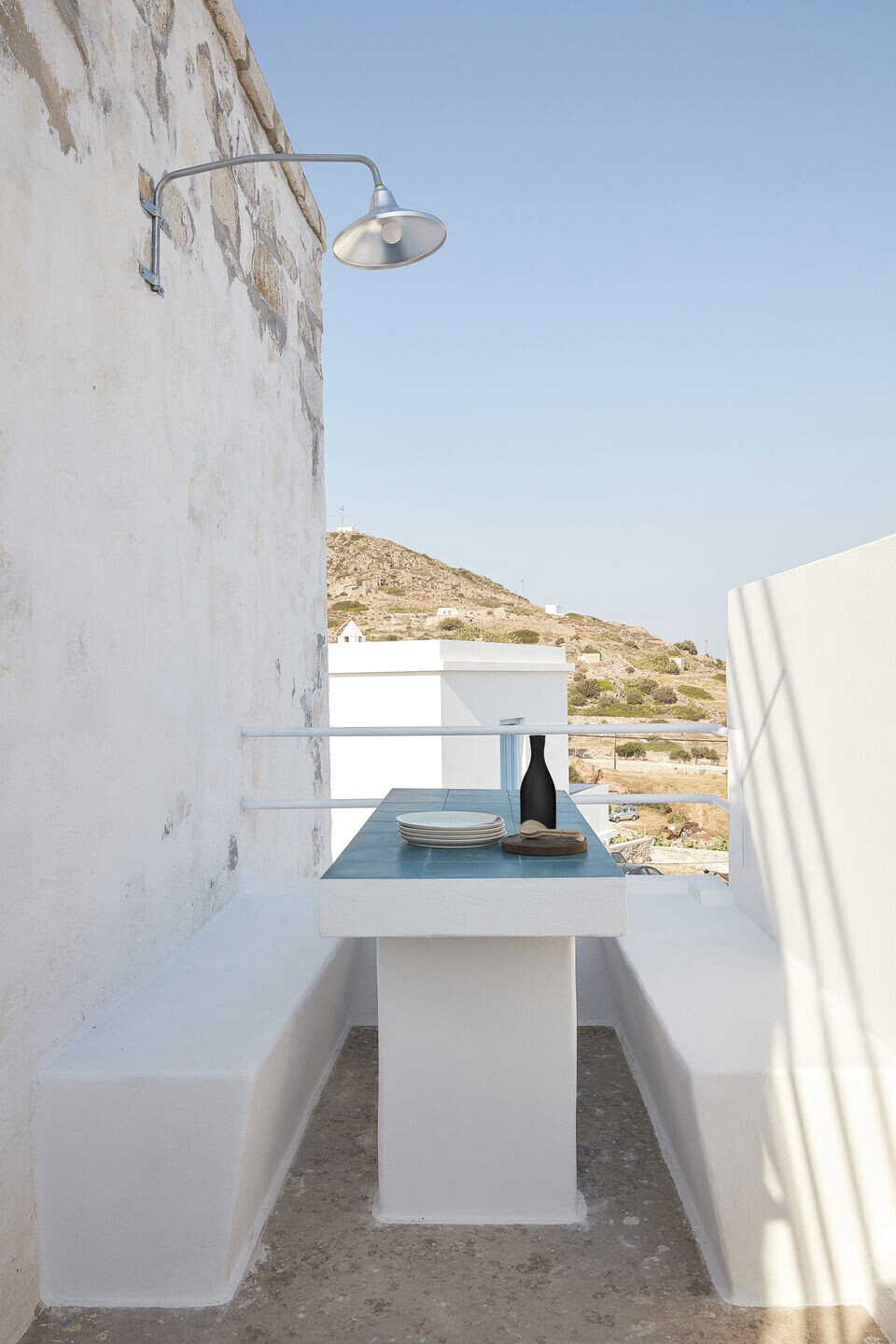
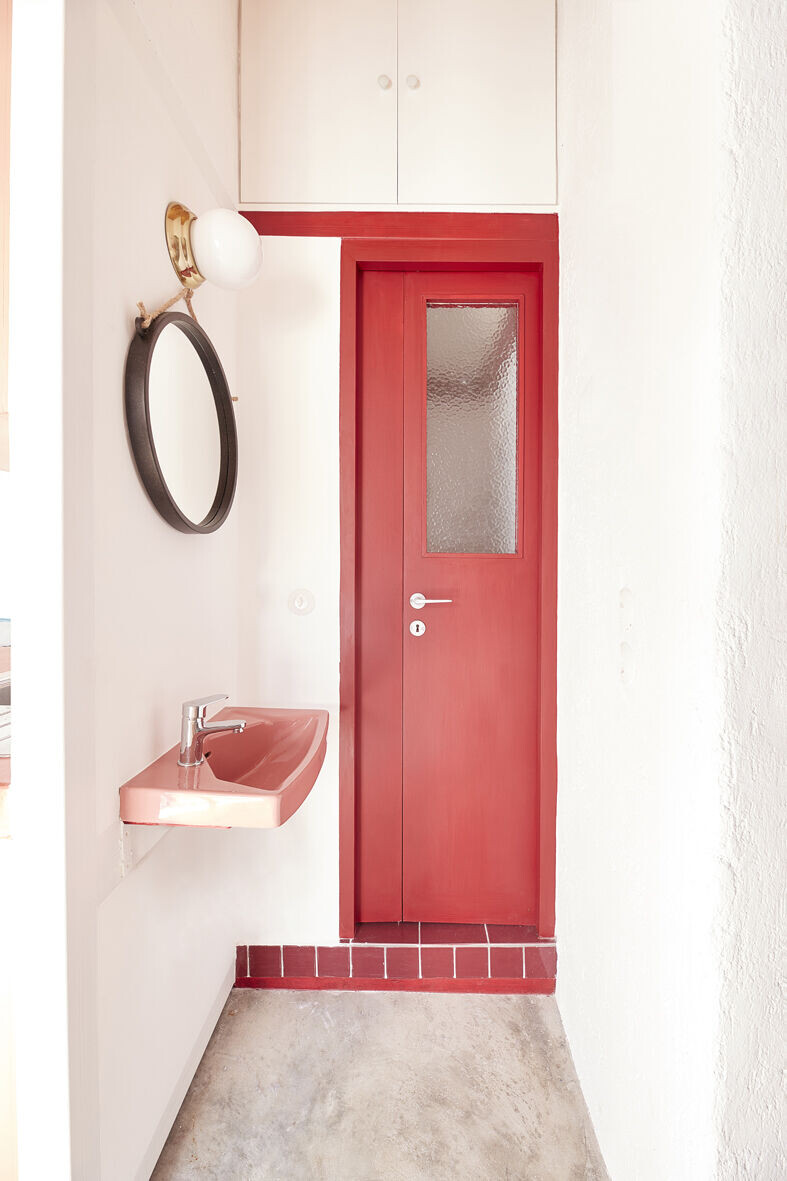

Team:
Architects: Point Supreme Architects
Photographer: Gaelle Le Boulicaut



















