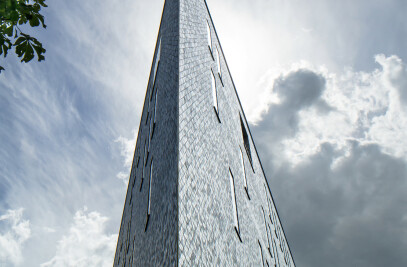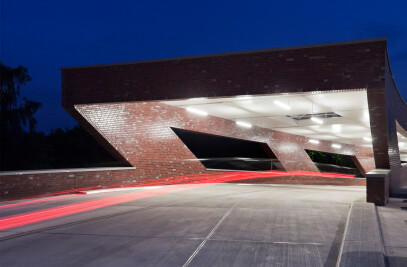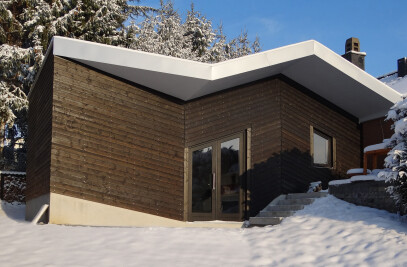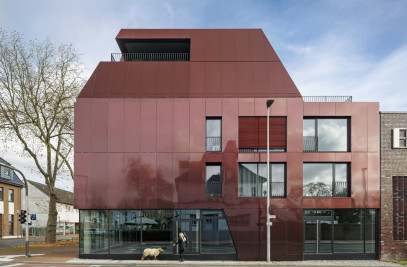The concept of the new KMS machine hall is based on the idea of highly efficient volume. The realization of the local machine-Services includes a factory workshop of 400 m² and an office area of 200 m² plus 100 m² of warehouse and ancillary rooms. The shape is generated by maximum utilization and function of the volume, thus stressing maximum space savings with minimal interior space.
Urban planning marked the KMS-Shop as an exciting solitaire, which communicates the company's innovative claim and simultaneously deposits itself from the standardized industrial buildings of the neighbourhood. The draft proposes the bridge from efficient industrial building to a self-confident headquarter. The combination of the various functional levels generates the basic shape of the machine hall. The front of the hall is defined by truck clearances. In turn, the rear area is lowered from the building due to low ceiling heights of adjoining rooms. In the intermediate zones are located thea showroom, workshop and office functions through which the interior of the volume of space is merged together. The basic volume responds to the existing functions and wears the intrinsic values and functions to the outside. The facade openings emphasize the edges of the shape. Keeping the compact implementation of the space program within close cost limits this building demonstrates that individual concepts have to be seen as a competition for standard industrial buildings.
the business boomed and 2006 the mashine hall was too small for KMS. We got the exercise to extend the showroom. For a distinctive building like it is, every extension seemed impossible. The solution for the question, how the new structure should contact with the existing, was to bury it. The existing, diagonal axis, towards the Nordstreet, was picked up as the upper edge for the expension, so it optimally integrated in the given lines. For creating a barrier-free entrance to the showroom, a long ramp was installed in the rising area. Our idea is, that the new hall is smoothly burried like a landscape building and offers nevertheless enough space inside. The inclined roof plain is intensivally greened, for using the lawn as showroom for computer-controlled lawn mowers. Thereby the 100m² big show area gains 100m² more. As a reward for the smart room use, in a narrow frame of possibilities and the competitive building technique, KMS won the 2nd price in the category „creative price of the middle class compound“.

































