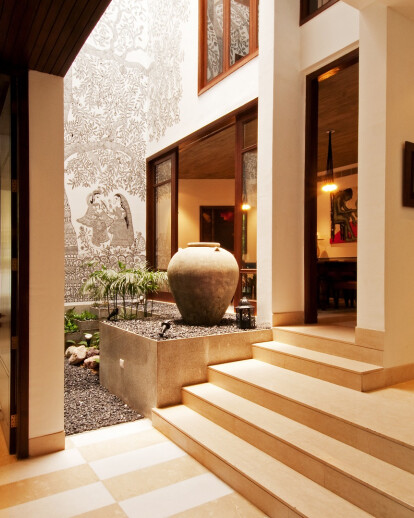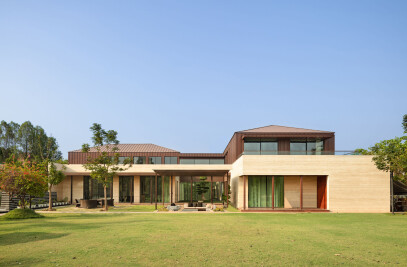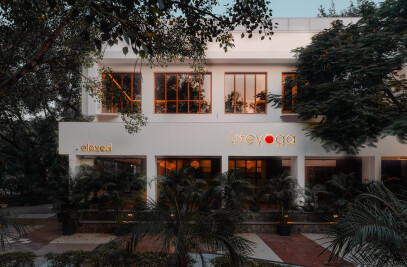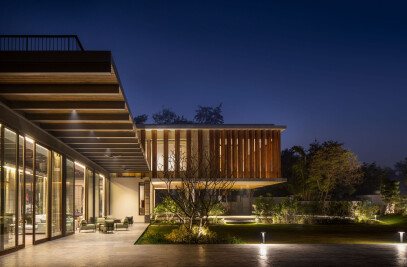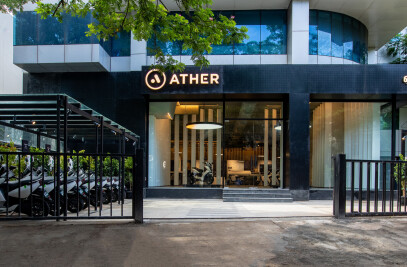A city bungalow for well travelled couple in their 50's, their daughter, their newly married son and his wife.
A home that allows for independent living spaces for all the members and yet has a strong sense of inter-connectedness. A space that provides intimacy and warmth, along with ample sunlight in winter, indirect light in summer and ventilation. Vaastu compliance.
The layout is generated on a diagonal grid, which allows for the building to take advantage of the SE face to draw in winter sun and shade it in summer. The kitchen and toilets have been located on the west face of the house, keeping the heat out and reducing air conditioning loads. This creates intimate nooks and corners within the house, defining spaces within spaces. The south and north east faces have been opened up allowing for sunlight to penetrate deep into the house.
The plan is structured around a small, centrally placed skylit courtyard which brings fresh air and daylight to all the rooms of the ground + 2 structures. The terraces on the south face are staggered to allow for the winter sun to reach deep into the rooms.
Most construction has been kept exposed, from the Delhi quartzite rubble masonry walls that encapsulate the public functions of the house, to the exposed saw cut timber shuttered concrete slabs. The inverted beam structure allowed for creating full height openings and a stronger connection between the inside and outside.
Vaastu constraints were used as an opportunity to break up the ground floor and create a split level circulation. By retaining the roof slab at a single height the living room was given a 14’ high ceiling.
