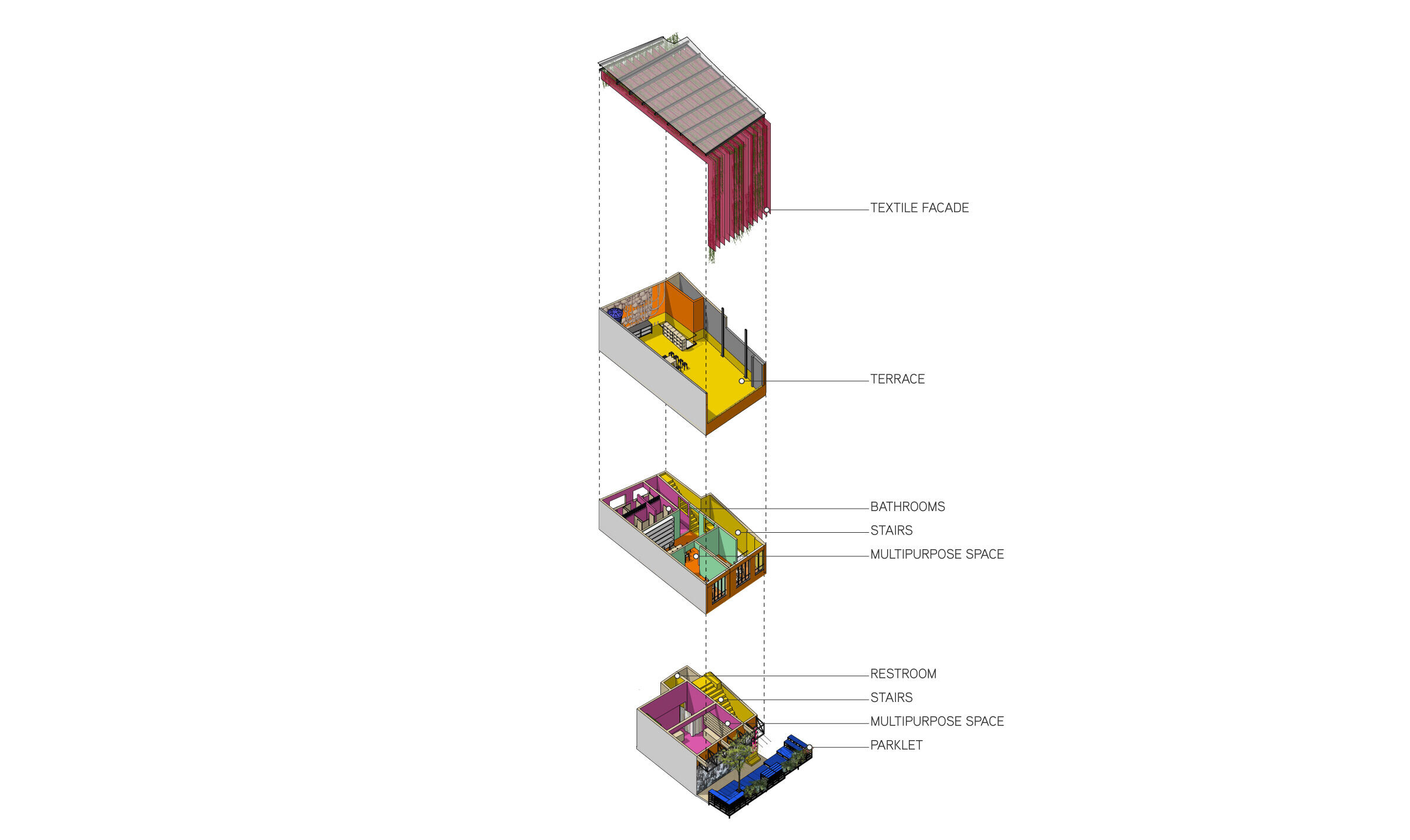The building occupies 78.20m² in the village known as Favelinha (Favela Aglomerado da Serra, Belo Horizonte) and is built in three levels, totalizing 194.73m² of covered area. The existing construction started in 1995, although it had never been fully completed until 2017, when the LEVANTE Favelinha project/collective was founded.
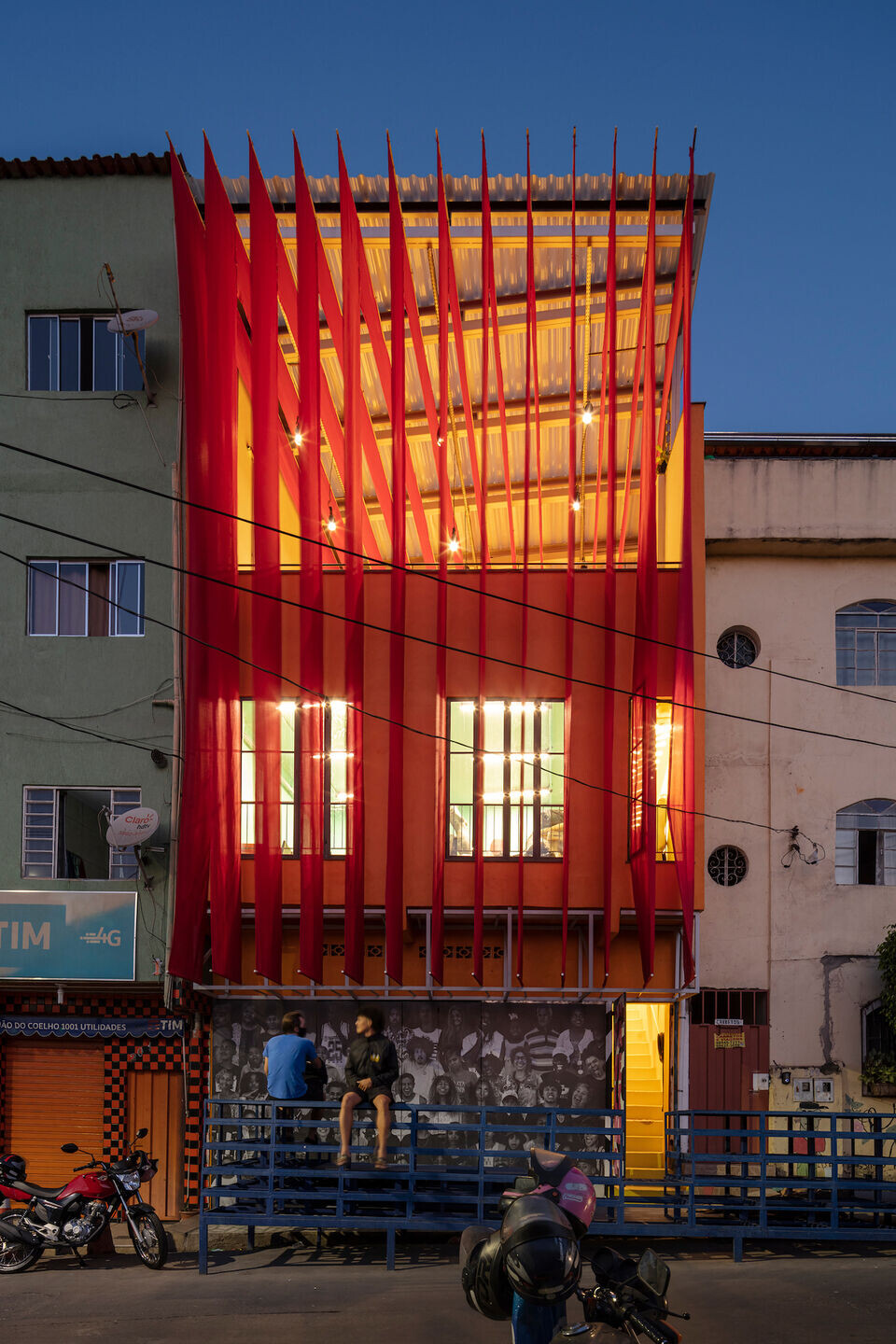
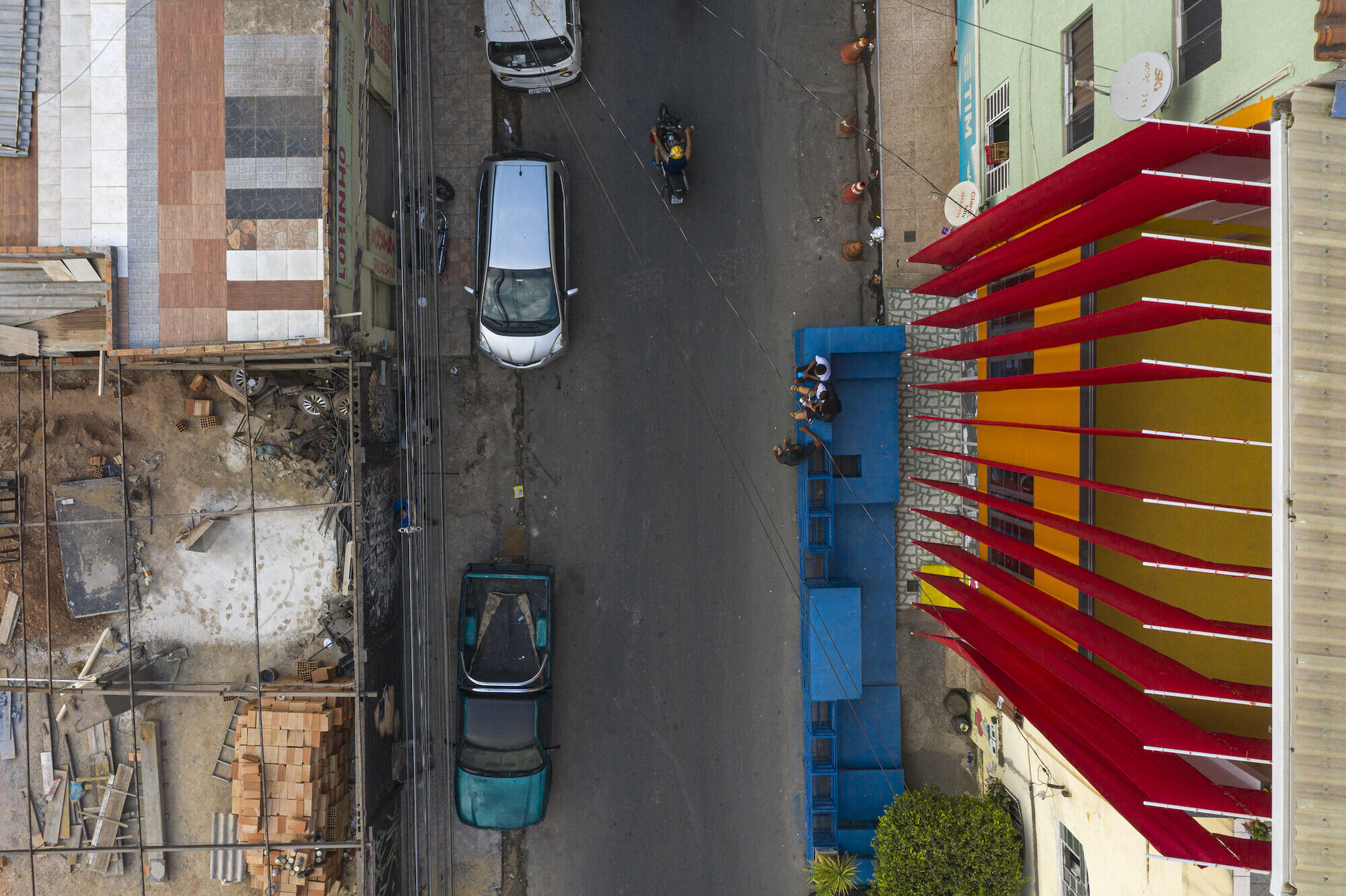
The architectural intervention was carried out over approximately 3 years in a collective process that involved the Lá da Favelinha community, the professionals and students of LEVANTE, designers, seamstresses, engineering companies, masons, servants, locksmiths and painters from Aglomerado da Serra. LEVANTE's work is voluntary and 100% of the funds raised via virtual kitty were allocated to the execution of the works.
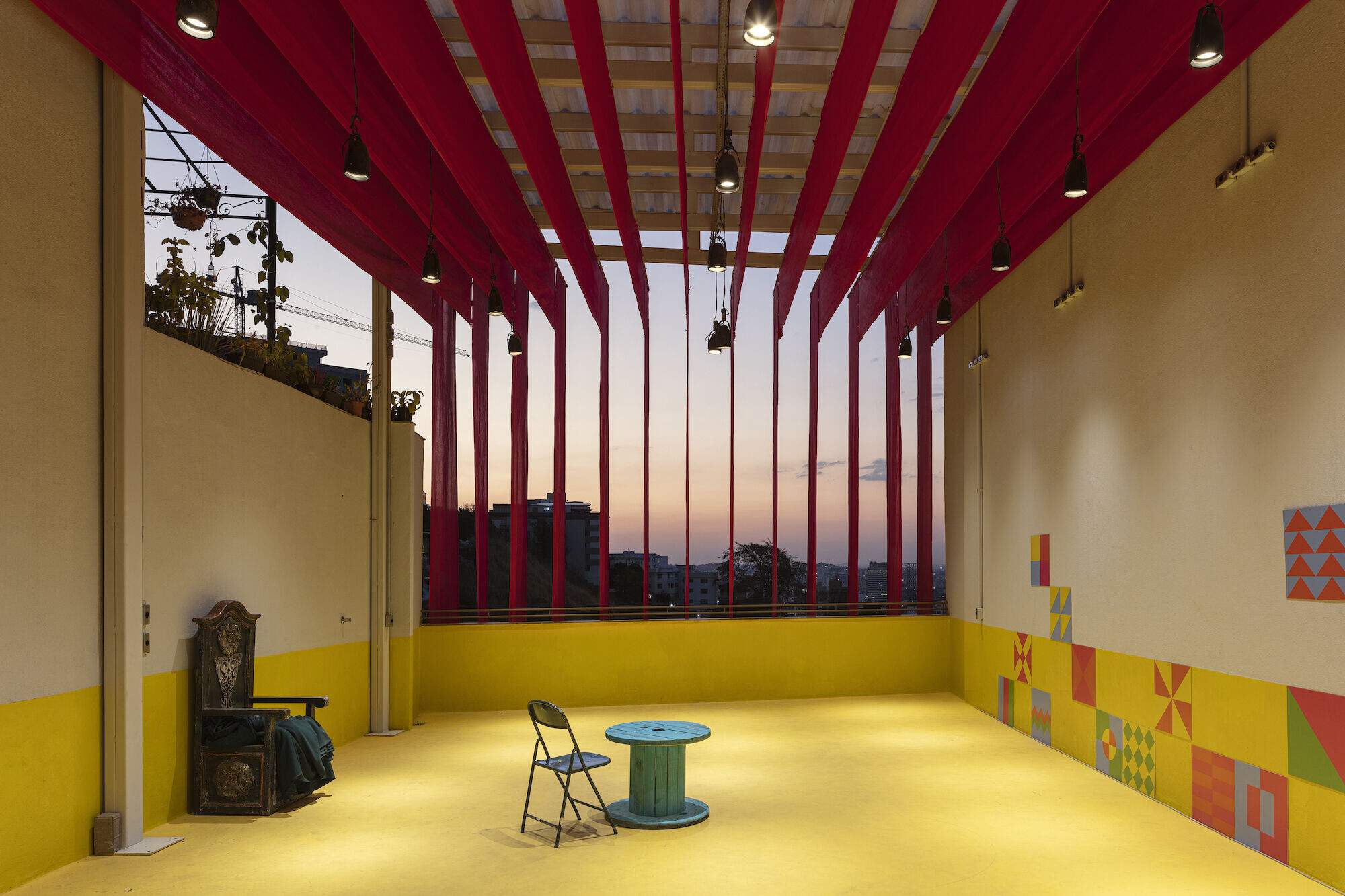
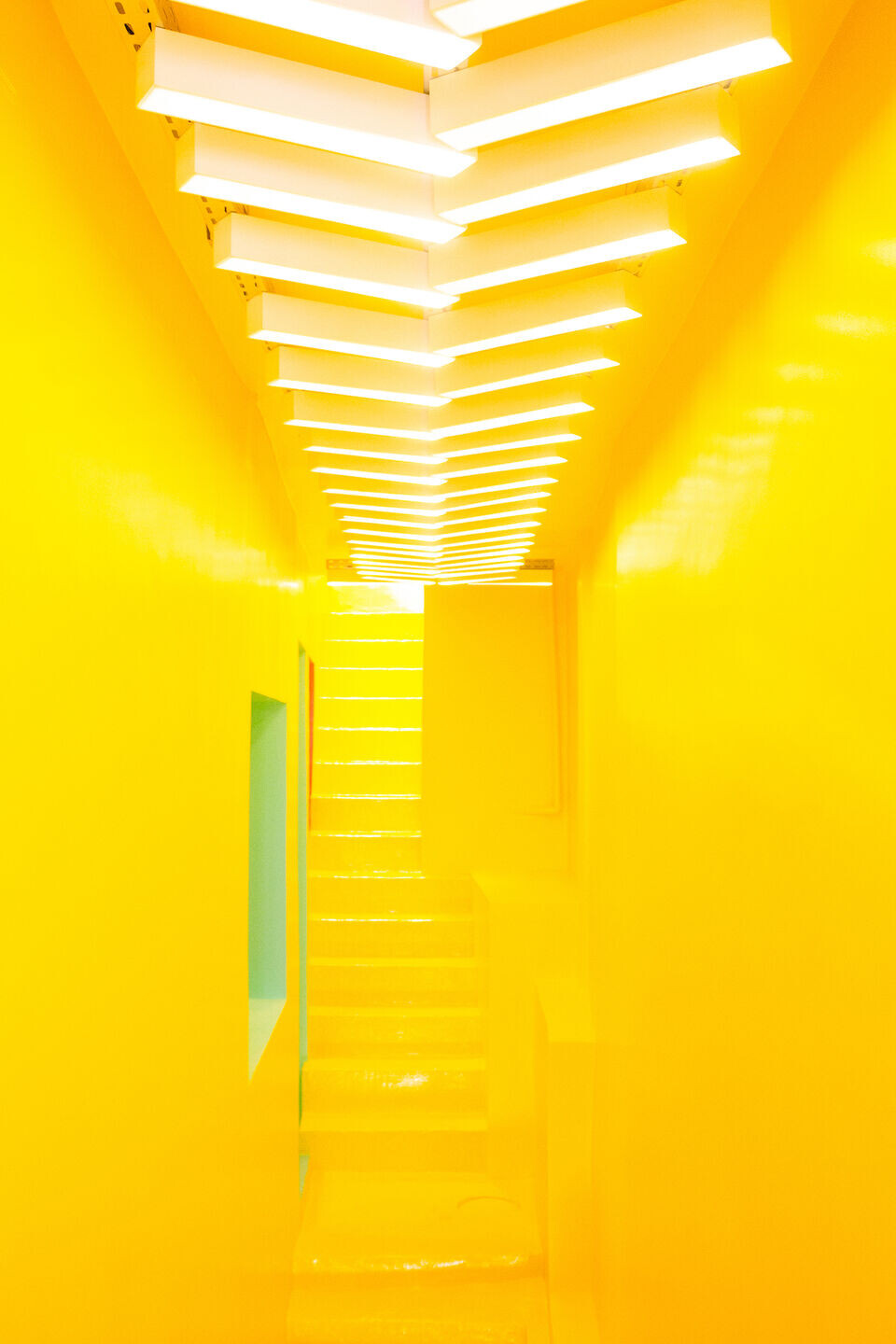
The building has three levels, although before the renovation only two of them were in use. Back then, the terrace was still unfinished, serving as a materials deposit, waiting for the completion of the work. At that moment, the idea of LEVANTE Favelinha emerges – a group of architects, students and engineers, led by Fernando Maculan and Joana Magalhães, whose goal was to elaborate projects, find supporters and suppliers to participate in the renovation.
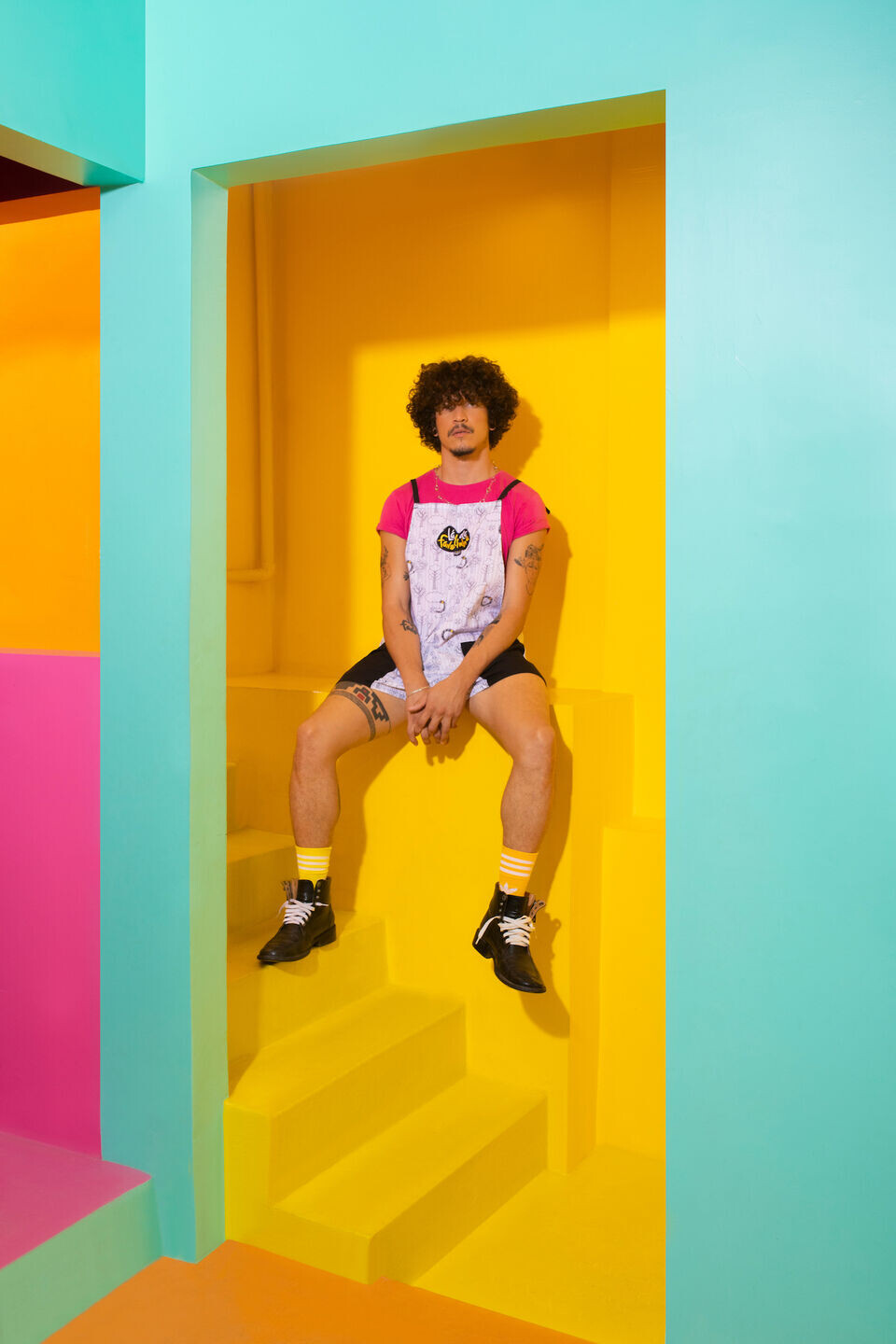
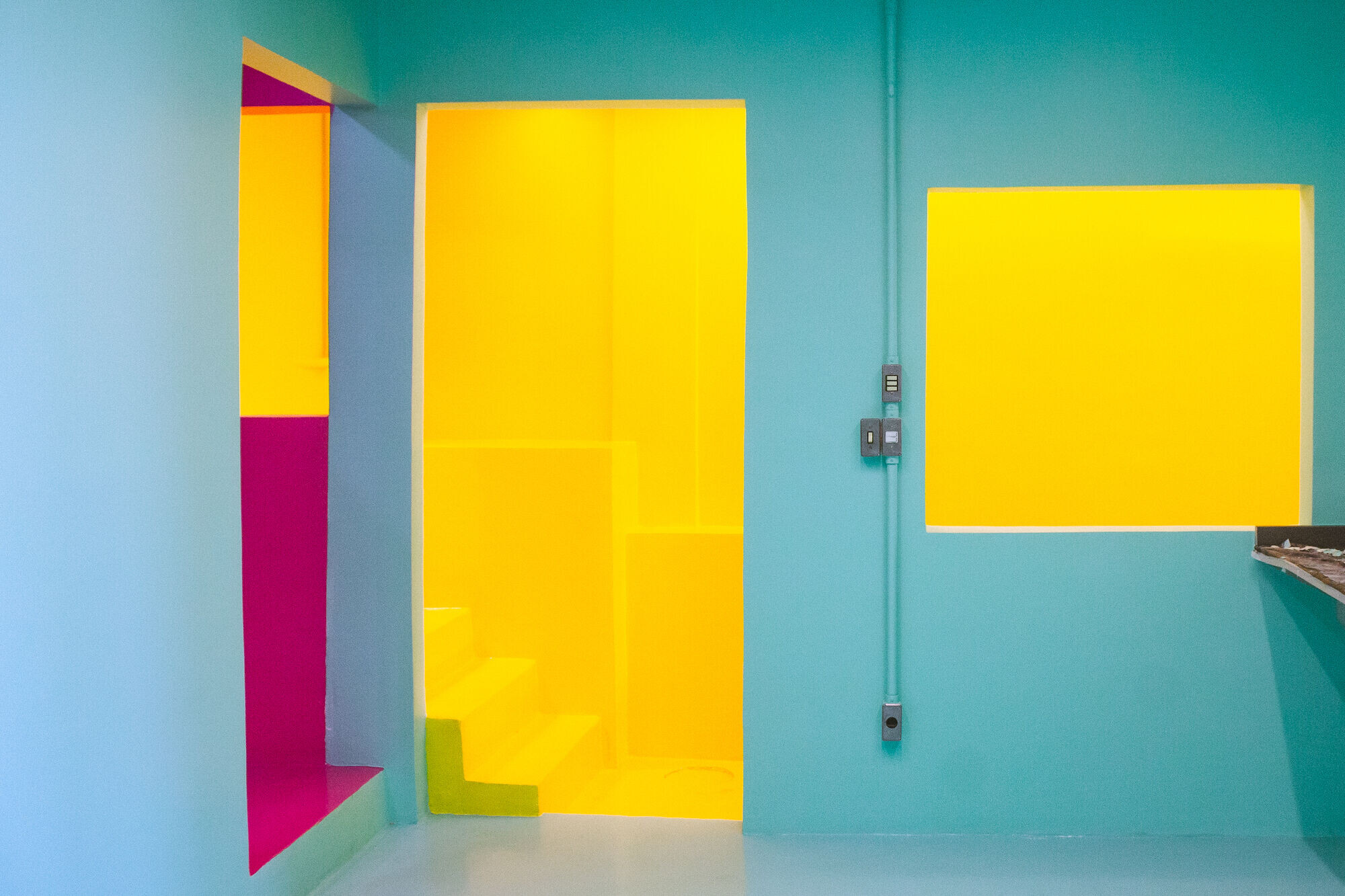
Some of the architectural changes took place in order to better organize the empty spaces (ground floor and terrace), and the ones more compartmentalized, with specific uses (second floor). The project also promotes natural lighting and air circulation of all spaces, adopting hollow elements and taking advantage of existing openings facing the gap between the two walls in the back of the building, where one can find a surprising indirect light. Red strips of agrarian fabric - striking elements of the facade and roof - soften direct insolation, affirm the presence of the cultural center in the community and establish a subtle boundary between the internal spaces and the landscape.
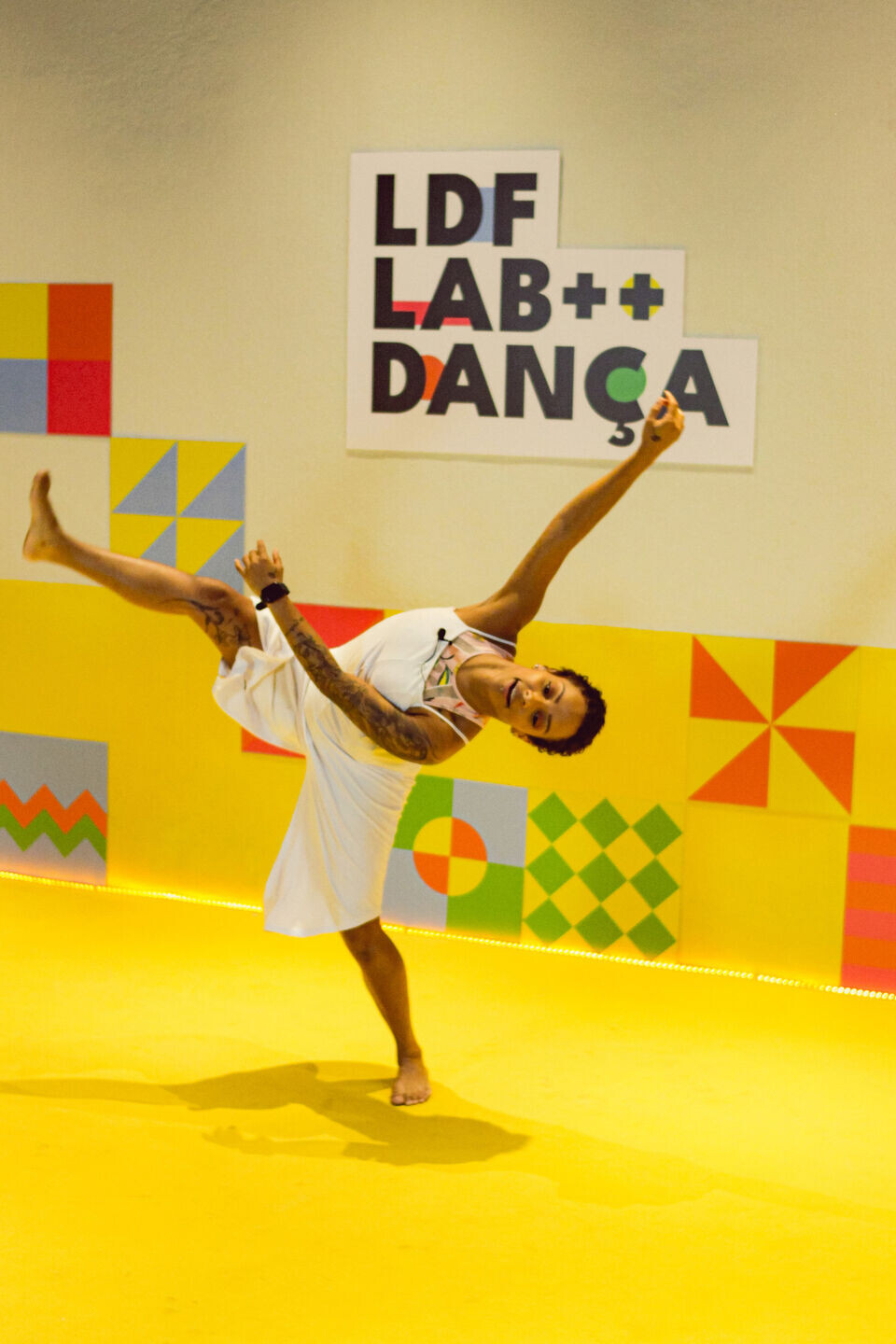
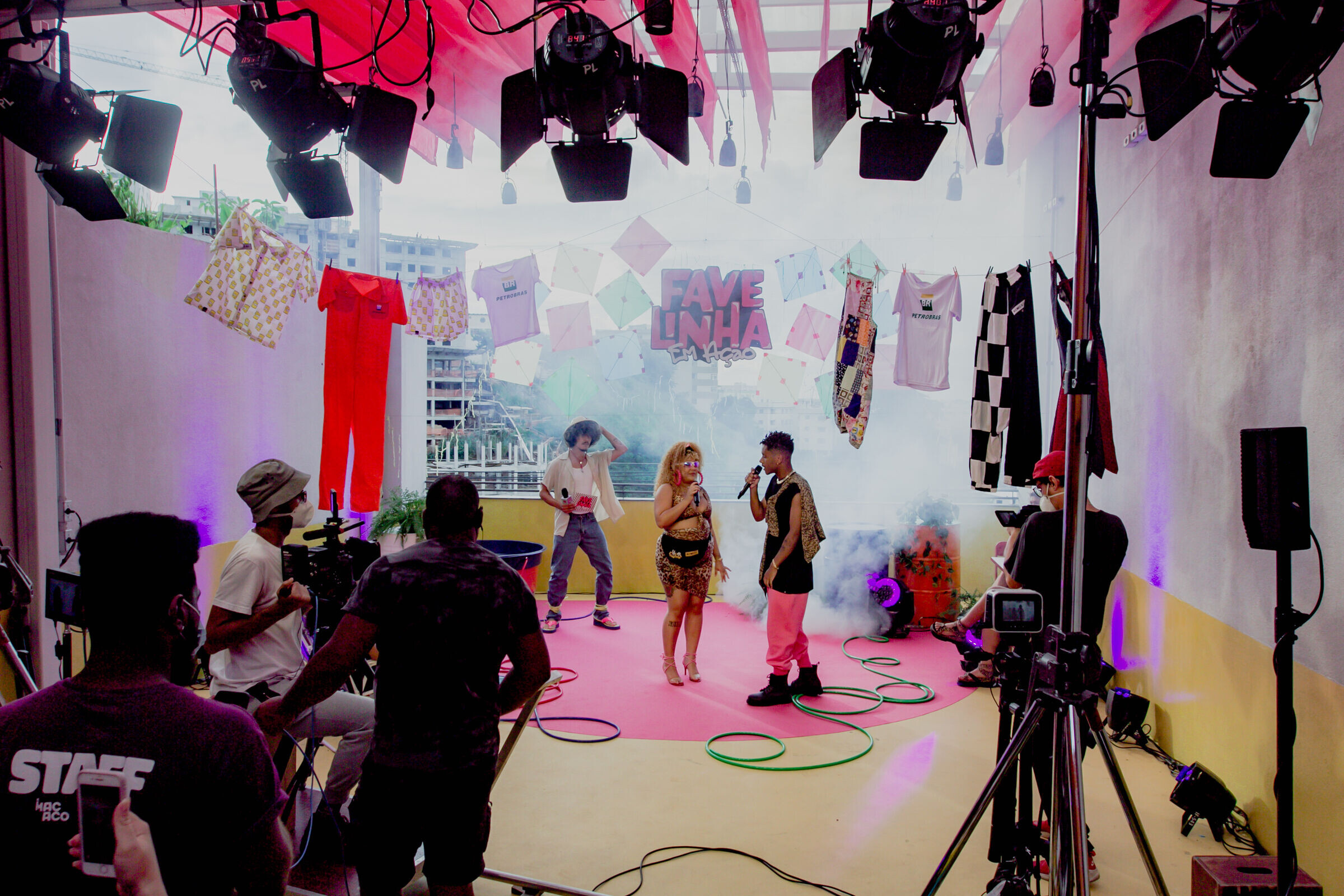
As a conceptual proposal, the project should reflect and reaffirm the joy, vibration and creative power of the people who attend the cultural center, which was eventually materialized in the colors adopted in the internal spaces and in the “clothing” of the building. No wonder the facade elements are textiles, sewn by REMEXE team (an upcycling fashion project, also from Favelinha), and the internal spaces are thought of as bodies of color (as a reference to Hélio Oiticica) – a scenic architecture that exalts the dancers, models, entrepreneurs and artists who find in Favelinha a bridge to the world.
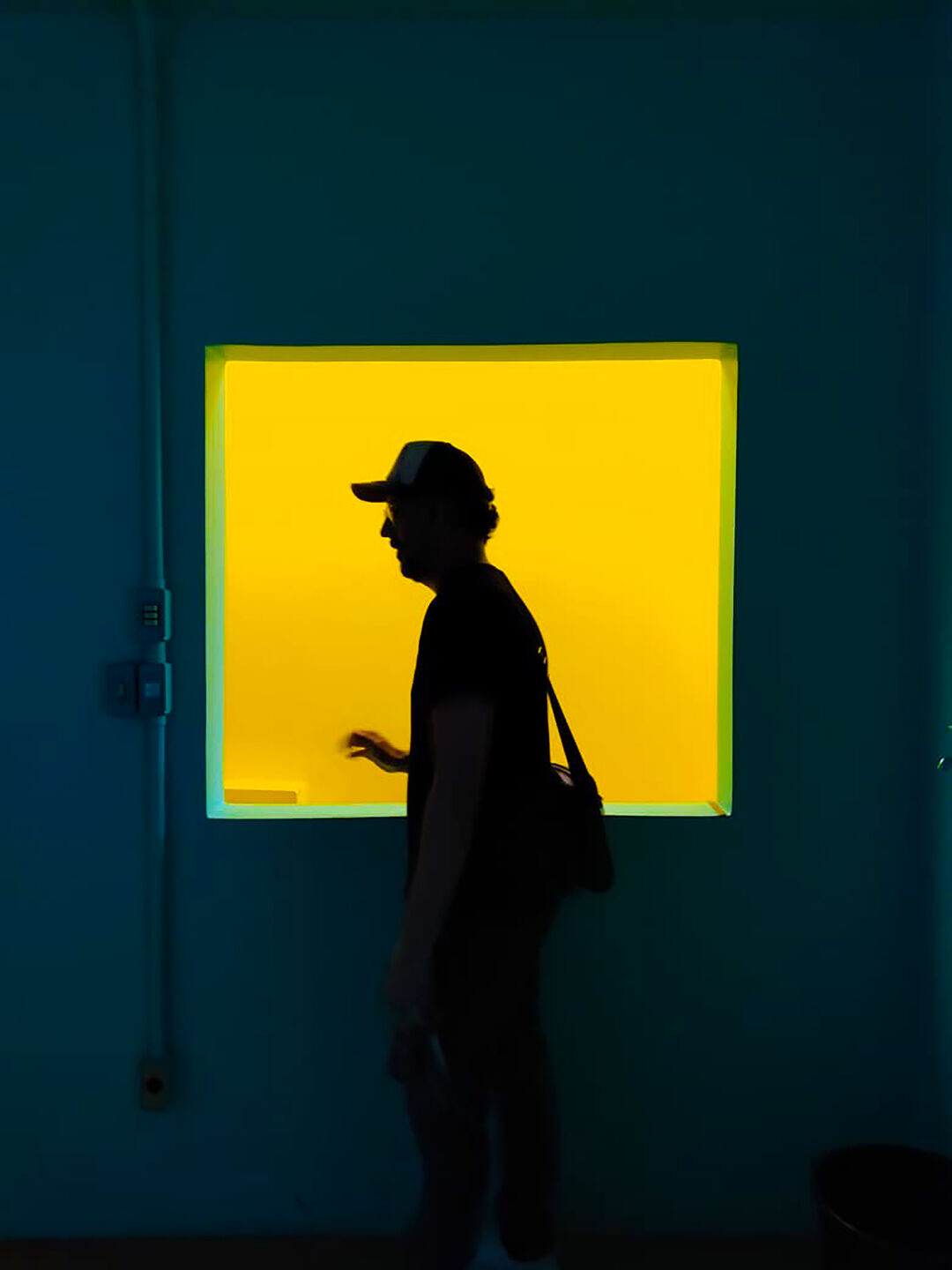
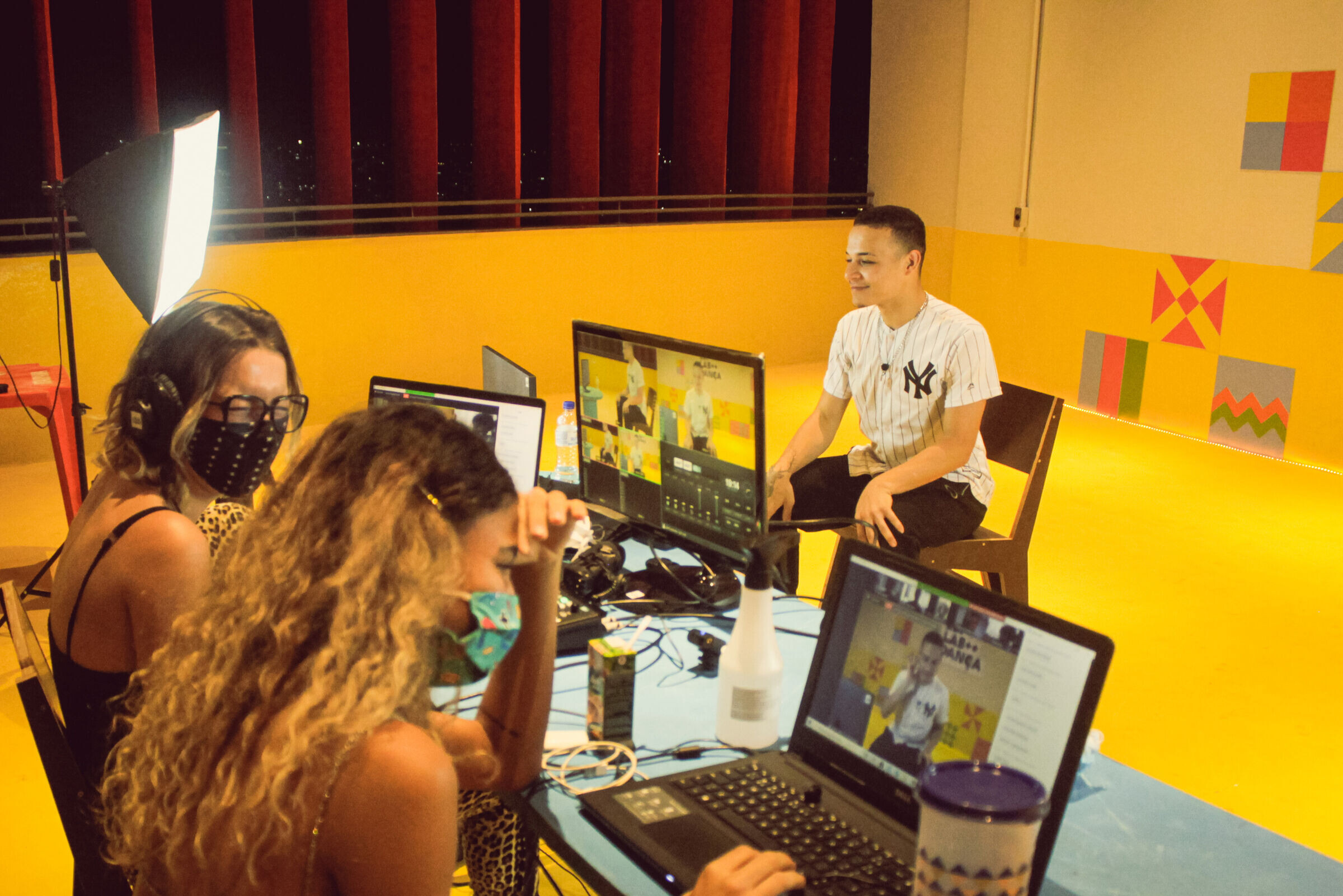
In addition to the brise of agrarian fabric, executed by REMEXE, the project brought along other collaborations such as the plywood furniture (open-source design), made by Jangada Factory using a CNC cutting machine, the front door mural that portrays the community Lá da Favelinha, designed by Bruno Ulhoa and the parklet elaborated in a collaboration with collective Micrópolis and children from the favela. For the group of architects involved, Lá da Favelinha Cultural Center project inaugurates a more intimate way of being and acting inside the favela and has already unfolded in a series of other projects in that area, gaining vital place in our architectural practice and social role.
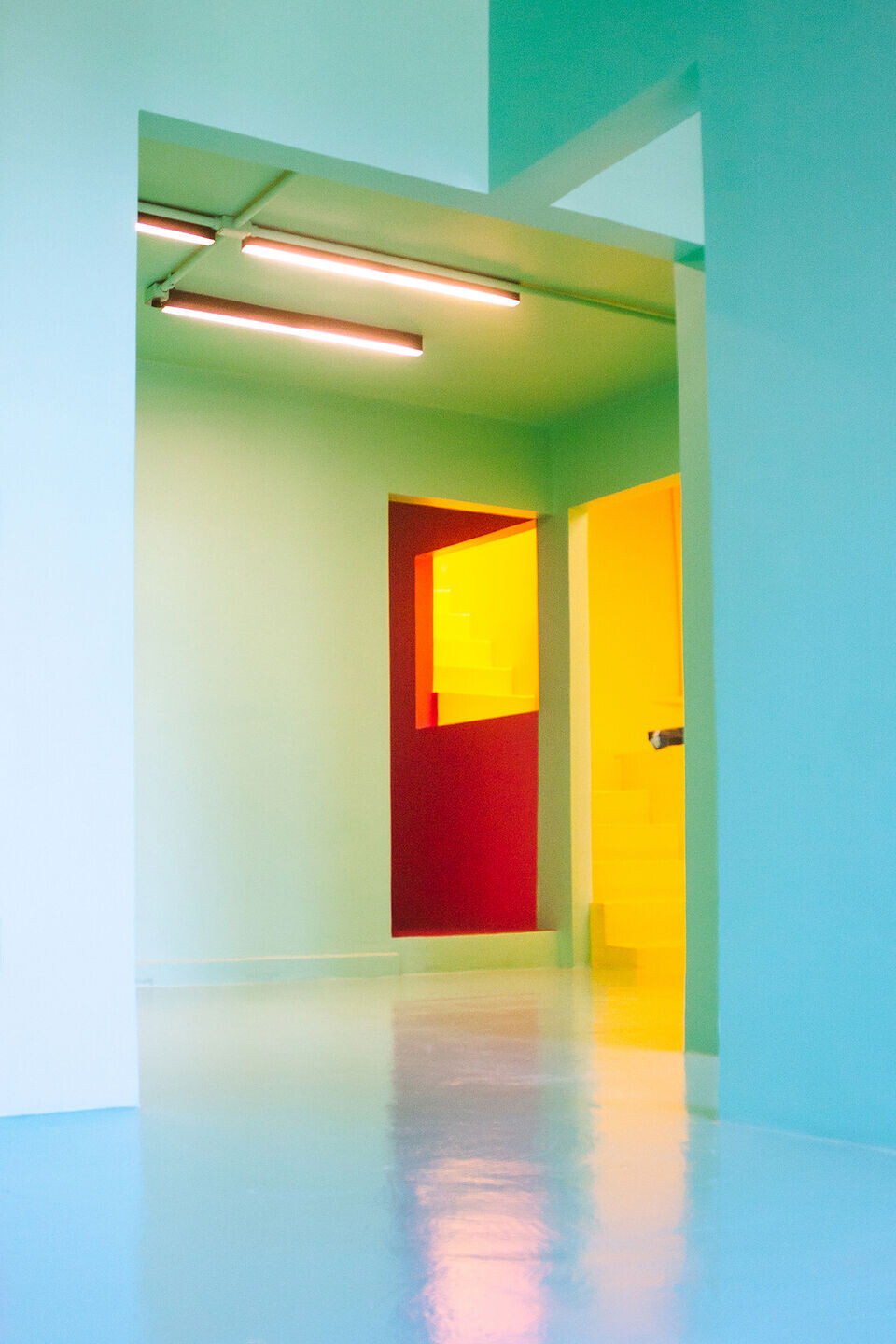
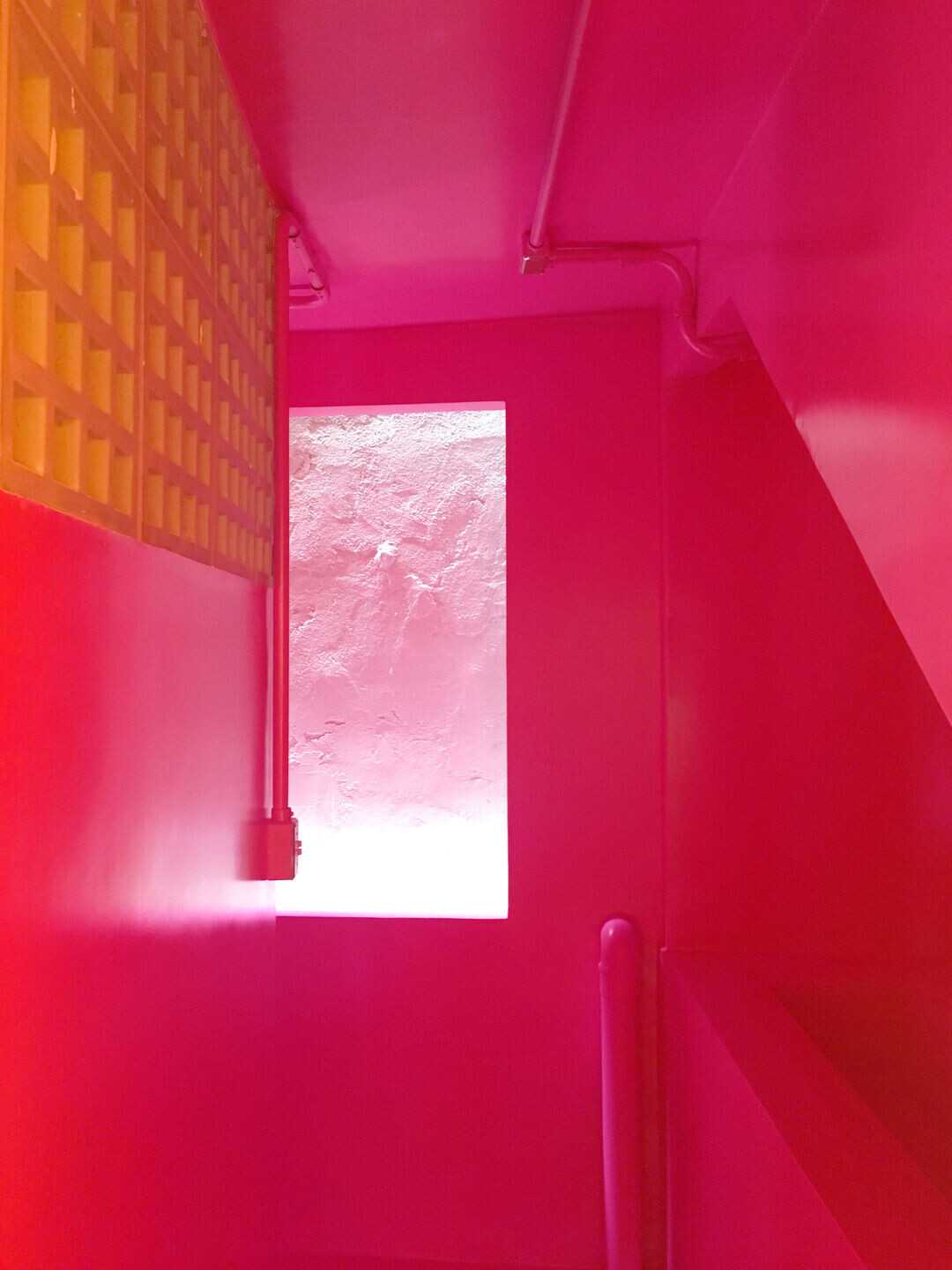
Team:
Client: Lá da Favelinha
Architecture: Coletivo LEVANTE
Architect In Charge: Fernando Maculan, Joana Magalhães
Architecture Team: Ricardo Lobato, Cássio Lopes, Luiza Salomé, Julia Passos, Arthur Souza, Richard Ramos, Marina Vilela, João Pedro Pujoni
Lighting Design: Mariana Novaes (Atiatîa Design )
Lighting Design Team: Marina Faria, Pedro Ferreira, Wallace Moreira
Landscaping: Felipe Fontes
Engineering Consultant: Marcello Cláudio Teixeira
Collaboration: Bruno Ulhoa, Micrópolis (micropolis.com.br), REMEXE Favelinha,
Fábrica Jangada, Jacques Simão de Siqueira, Luiz Eduardo Andrade Chiatti e Movimento Gentileza
Photographers: Leonardo Finotti, Bruna Brandão, Fernando Maculan, Matheus Angel
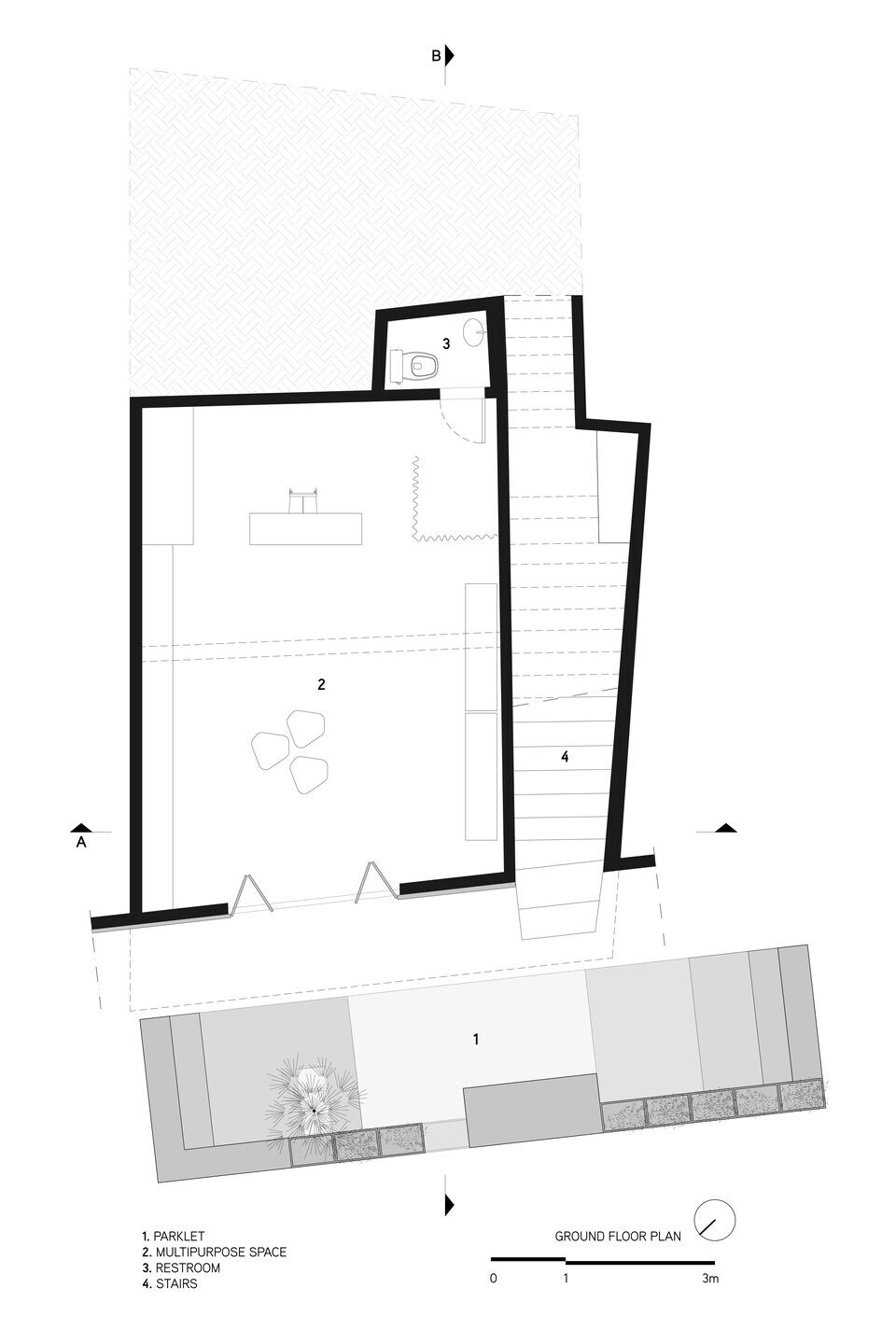
Awards:
Winner at “buildings” category of the “21a Premiação de Arquitetura - IAB MG”, 2021
Winner of “8o Prêmio de Arquitetura AkzoNobel - Instituto Tomie Ohtake”, 2022
Winner of the national Architecture Prize of IAB-Brasil, 2022
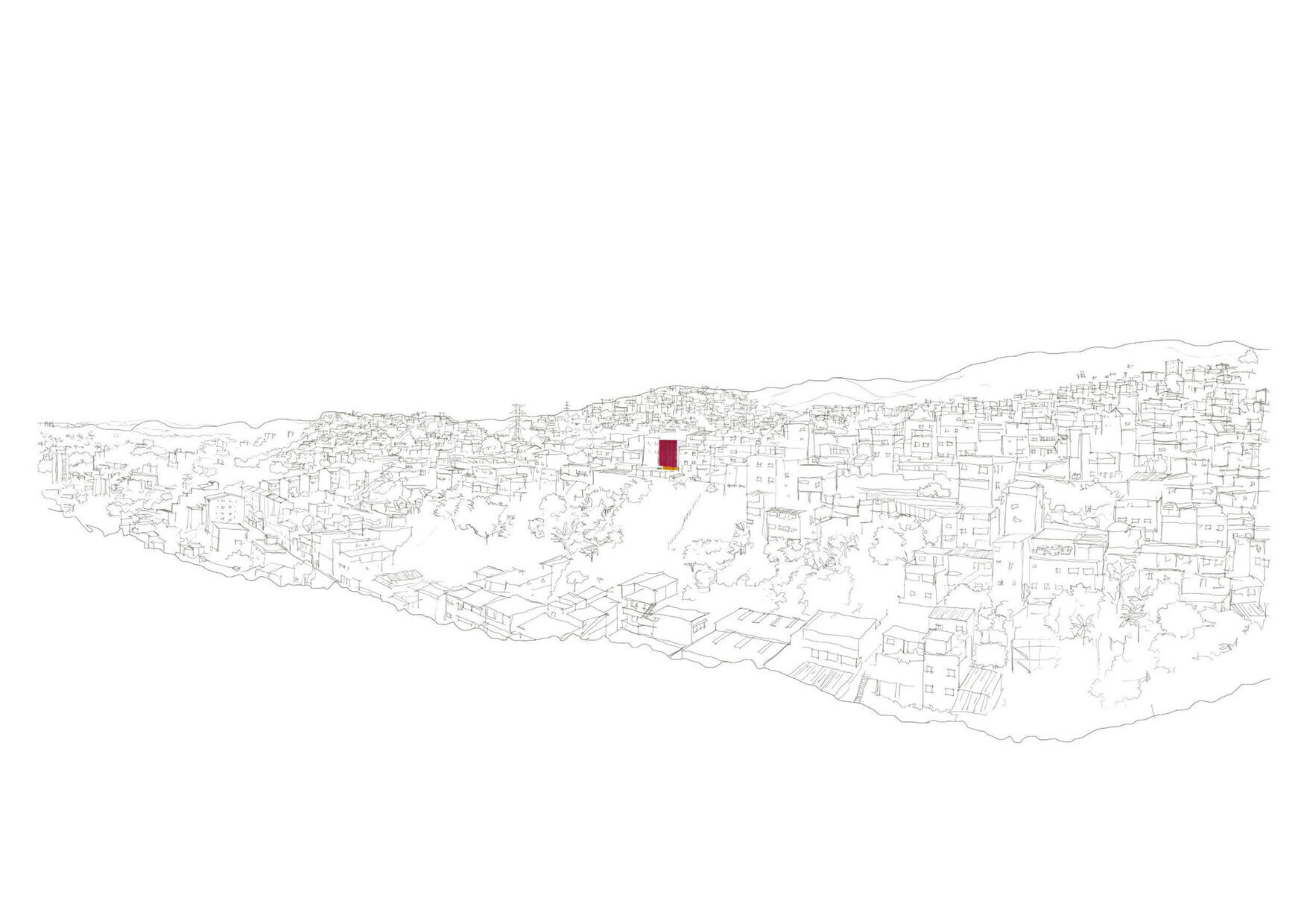
Materials Used:
Solpack, Sherwin Williams, Construtora UNI, Depósito Areia Branca, Interpam Iluminação, Luxion, Omega Light, Templuz, Trust Iluminação, O/M, Tramatto Elementos Vazados
