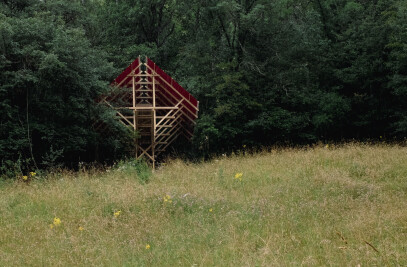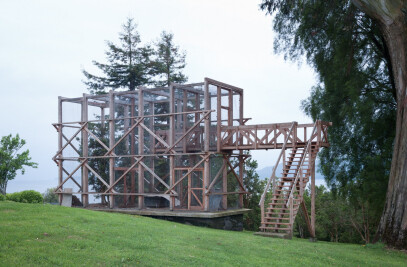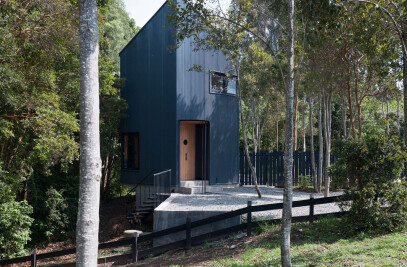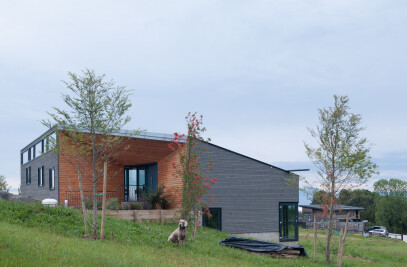Located among native woodland overlooking the impressive Nevados de Chillan volcanic complex, La Dacha Mountain Refuge is the result of a site-specific design that combines space programming with high thermal efficiency.
Towering above the canopy, the vertical V shaped dwelling aims to follow the sun path with generous openings towards the north and west.
The rooms organised top down from the more public to the private, prioritise the open plan of the top floor; a thorough design of a 3 ends overlapping pavilion, each of them directed to specific views.
In terms of structure, the design follows the hybrid construction concept i.e. having a light highly insulated perimeter and a thermally massive core.
In the middle floor is the entrance level that portrays a masonry stove or kachelofen, a wood stove that stores the required heat for the house in the thick brick walls, requiring a single load of wood a day with several benefits. This ancient technique common in central Europe becomes a prototype for Southern Chile where wood consumption and pollution are becoming crucial issues.
The refuge is moduled in an array 122 x 244 cmts, the measures of the SIP board system. The panel where brought on a single day and assembled swiftly onsite during the warm months.
In terms of materials, the design uses native Lingue wood for the interior cladding and on-site charred conifer planks following the yakisugi technique on the outside, mounted as a ventilated façade, adding insulation and preventing the use of chemicals.
As a result, La Dacha follows passive design principles in a concentrated vertical highly insulated refuge that mingles among a pristine mountain landscape.

































