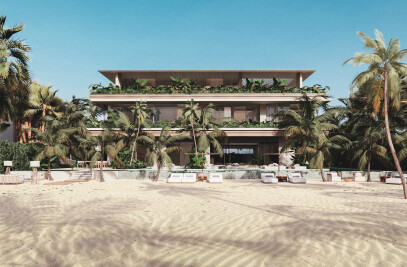The project, located in a typical town in La Romagna province, is an exercise in disappearance - being silent and listening to the overwhelming Italian architectural heritage found in every corner of the country.
The design arose from the need to transform the ground floor of a 20th-century building into a commercial space that would be open to the public. However, due to the lack of direct access from the street, the developer desired a space that would be both collective and commercial. As a result, the project lets the road enter the building, transforming the typically private space of the hall into a public space that resembles the Greek Megaron, serving as a large room where customers can receive and exhibitions can be held.

Light plays a vital role in enhancing the space, the architectural elements (both new and existing), and the functionality while emphasizing the separation between public and private. Lighting is balanced between natural light coming from the large glass area and artificial light.
The spaces of the 20th-century building, though long disused, retained a charm and character that were worthy of careful restoration and a project that would enhance the elements without unnecessary exercises in style. The project uses a few precise architectural gestures that combine modernity with the history of the place.

Materials such as corten steel, glass, and light create new signs that reshape and enhance the environment. These elements support the exhibition without taking the upper hand, allowing visuals, atmosphere, and clothes to remain the true protagonists. The corten steel, in particular, also connects the various spaces geometrically and chromatically, while the shelves embedded in the masonry support the stands and resolve the issue of direct and indirect lighting.
Four vertical blades in different configurations, resolve the configuration of dressing rooms and the window without generating an enclosed space but always ensuring visual permeability.

Ultimately, the client did not want to create a traditional exhibition space but rather a dynamic and flexible space that reflects the contemporary lifestyle and is free from conventions. With a few simple gestures, it can host many possible uses and configurations that are always respectful of the historical context in which it is inserted.
Often, architects tend to intervene too obviously in their designs, purporting to leave behind their own footprint. This need to mark their presence speaks more about feeding their ego as creatives than about the place they are intervening in.

Arches, domed stanzas, fresco paintings, and worn textures speak of the passage of time and are the real protagonists in Ottocento Minimum. Our task is to empower the rich raw materials at hand with the precise and subtle work of a surgeon - framing, lighting, holding. We hope that after our intervention, nobody will notice we have been there.











































