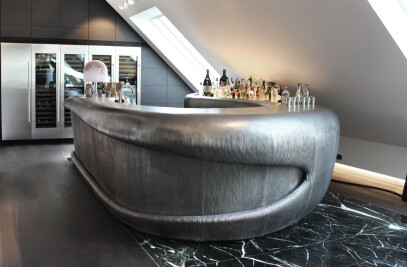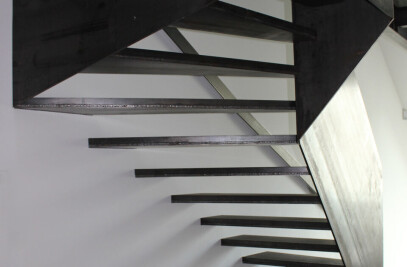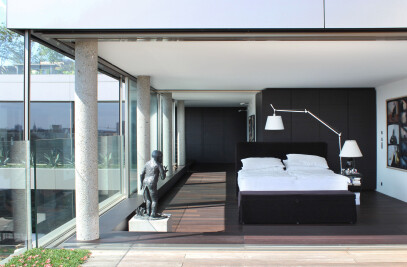Puristic means getting by with a few materials.
On the hills of the community Gießhübl, with a wonderful view over Vienna, the purist residential house for a family with three children was built in the summer of 2019. In its materiality, the client and the architect's demand was to use an absolute minimum of materials and at the same time showing a clear and extremely reduced formal language, both inside and outside. A clear spatial structure with room for maximum development for the individual users.
Among other things, the technical implementation and construction of the building are essential, since this is not a typical house. A single-shell concrete wall construction made of pure 50 cm thick insulating concrete was used. The façade on the outside simultaneously represents the appearance on the inside. Despite generous glass surfaces and the sacrifice of conventional thermal insulation materials, the standard of a low-energy house could be fulfilled. The three floors are heated exclusively by geothermal energy, cooling in summer by activating the concrete ceiling surfaces, hence an air conditioning system is not neccessary. The external shading is invisibly embedded in the in-situ concrete and guarantees sufficient protection against overheating in summer. The more than 5,50m long column-free overhang of the upper floor forms together with the Pool, a framework of a weather-protected outdoor area with a view of the entire Vienna Basin.
The interior staircase fights its way linearly like a sword across the house and is hardly noticeable in its appearance. Through its lightness and transparency, it connects all the functional parts of arriving, living and cooking, making the daily space requirements appear much larger. All lighting fixtures, such as linear light sources inside and outside, were evenly integrated into the formwork and poured into the in-situ concrete to set the scene for lighting. The complementary wooden surfaces in oak on the floor and furniture create a wonderful room climate in combination with the raw materials of concrete and steel. The green of the surrounding area flows directly through the wide openable glass surfaces and completes a wonderful symbiosis. The open view into nature and lights of the big city in the background are exemplary to bring objects and materials into harmony.

































