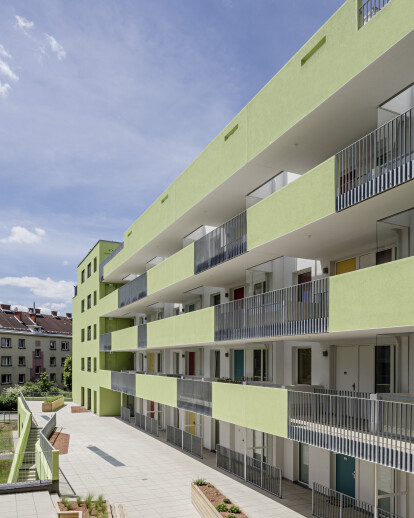“Housing for all” is the motto in the new mixed-use building on the Lorystrasse 122, this year celebrating its first birthday.
And for everyone - in one of the three different parts – there is a perfectly matching floor plan.
The family lives in the "Villa Kunterbunt" with long, facade to facade and BobbyCar-suitable floor plans including a “front yard” zone, for couples and singles there are smart / adaptable and compact living spaces and for "Golden Ager" the barrier-free living units.
And maybe if the life becomes too boring, then use one of the two common rooms or register – with appropriate life experience – at the “shared house” for the elderly with views into the lively courtyard.
The “Loryband”, a three-dimensional multifunctional folding structure, made of wood, meanders through this residential courtyard, with an adjoining play and boule court and adjoining flower meadow. The shared open space thus becomes a green and socially active neighborhood space.
The physical well-being is also thought of - the large supermarket can be found in-house and whoever wants, can then cook right in the large communal kitchen for their friends and neighbors.
The color concept further differentiates the diversity of the program and gives the three different structures their own identity in a
small-scale, urban overall-concept.
Architecturally, the street-side part of the structure stands on a common semi-basement with the supermarket and the shared house for the elderly. On the 1st floor, this semi-basement can be experienced as a communal terrace.
On top of that are two building volumes that are connected by a common, open, communicative and artistically protected staircase.
From there you can oversee the whole area very well.
A third building, standing in the courtyard, repeats the buildings that already exist in the surrounding area and functions as a link between the existing and new city bodies.
The movement and pedestrian thoroughfare on several levels and through the different bulding volumes, is intended to have “small town”-appeal and ensures a variety of ways - away from the usual principles of multi-storey housing.
All this can be found in the Lorystrasse 122 - and the caretaker also likes it!
The project is a residential project of the “WBG”, planned in a cooperation of the two architect teams “*platzhalter architektur” and “coloniarchitects” with project management “raum & kommunikation” as well as the garden design by “idealice”.





























