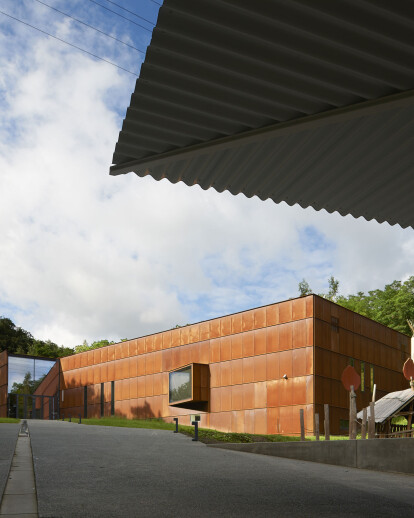What would I have imagined had I not inherited the existing built situation? It seemed to me that the path to the grotto, which Neanderthals have trodden before us, had to be the site’s structural axis. Only the initial “house” is integrated into the Corten steel volume, the reception hall that articulates both the new and existing buildings. The main temporary exhibition hall is superimposed on the conservation, study and documentation centre (CCED). The space created in the CCED is a glazed slice that enables one to observe the functioning of the operational chain. The stagecraft for the public space in the CCED uses augmented reality to provide different levels of interpretation. The exhibition-conservation building is by choice a setting that assumes its functions in the expression of its form. The foyer is on the margin of the site: a transparent enclosure that blends into the landscape. The museum's facades are made in wooden framework filled with straw, with interior finish in terra cotta and exterior finish in weathering steel. A wood chip-fired heating use the local wood from thinning. ________
Qu’aurai-je conçu si je n’avais pas hérité de la situation bâtie existante ? Il m’est apparu que le chemin vers la grotte, déjà emprunté par les néanderthaliens, devait être l’axe paysager structurant. Seule la « maison » initiale est intégrée dans le volume en corten, le hall d’accueil qui articule le neuf et l’existant. La grande salle d’expositions temporaires est superposée au centre de conservation, d’études et de documentation (CCED). L’espace créé dans le CCED est une véritable coupe vitrée qui permet l’observation du fonctionnement de sa chaîne opératoire. La scénographie de l’espace public du CCED utilise la réalité augmentée pour fournir différents niveaux de lecture. Le bâtiment d’exposition-conservation est volontairement un écrin qui assume dans son expression ses fonctions. Le foyer prend place en bordure du site. C’est une clôture transparente, qui s’inscrit dans le paysage. Les façades du conservatoire sont réalisées en ossature bois avec remplissage paille, avec une finition terre à l'intérieur et acier corten à l'extérieur. Une chaudière à copeaux de bois utilisant le bois d'éclaircissement du site.






























