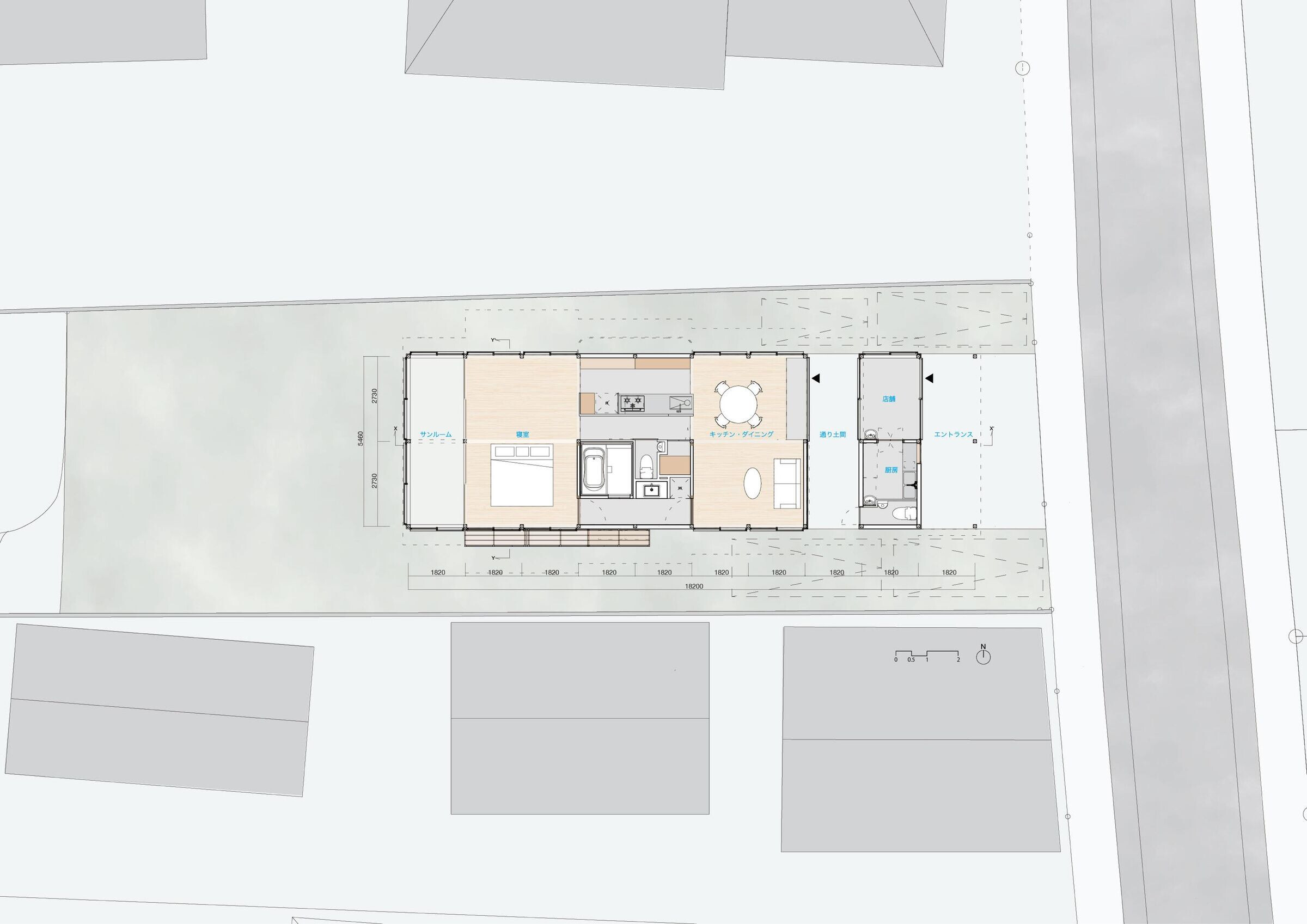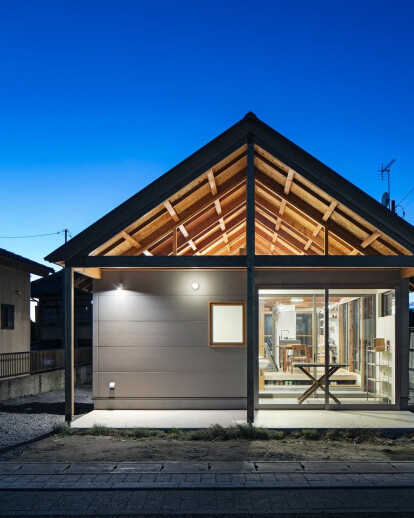It is a wooden one-story store-combined house planned in Hitachiota City, Ibaraki Prefecture.The owner originally lived in Tokyo, but moved to this area a few years ago due to work. He liked the atmosphere and food of the area and decided to build a house. And if you want to build a house here, you wanted to set up a store that has contact with the community instead of a private residence. However, at the time of design, we had not decided what kind of store to make, and we were thinking of a store that would be replaced in a fluid manner.
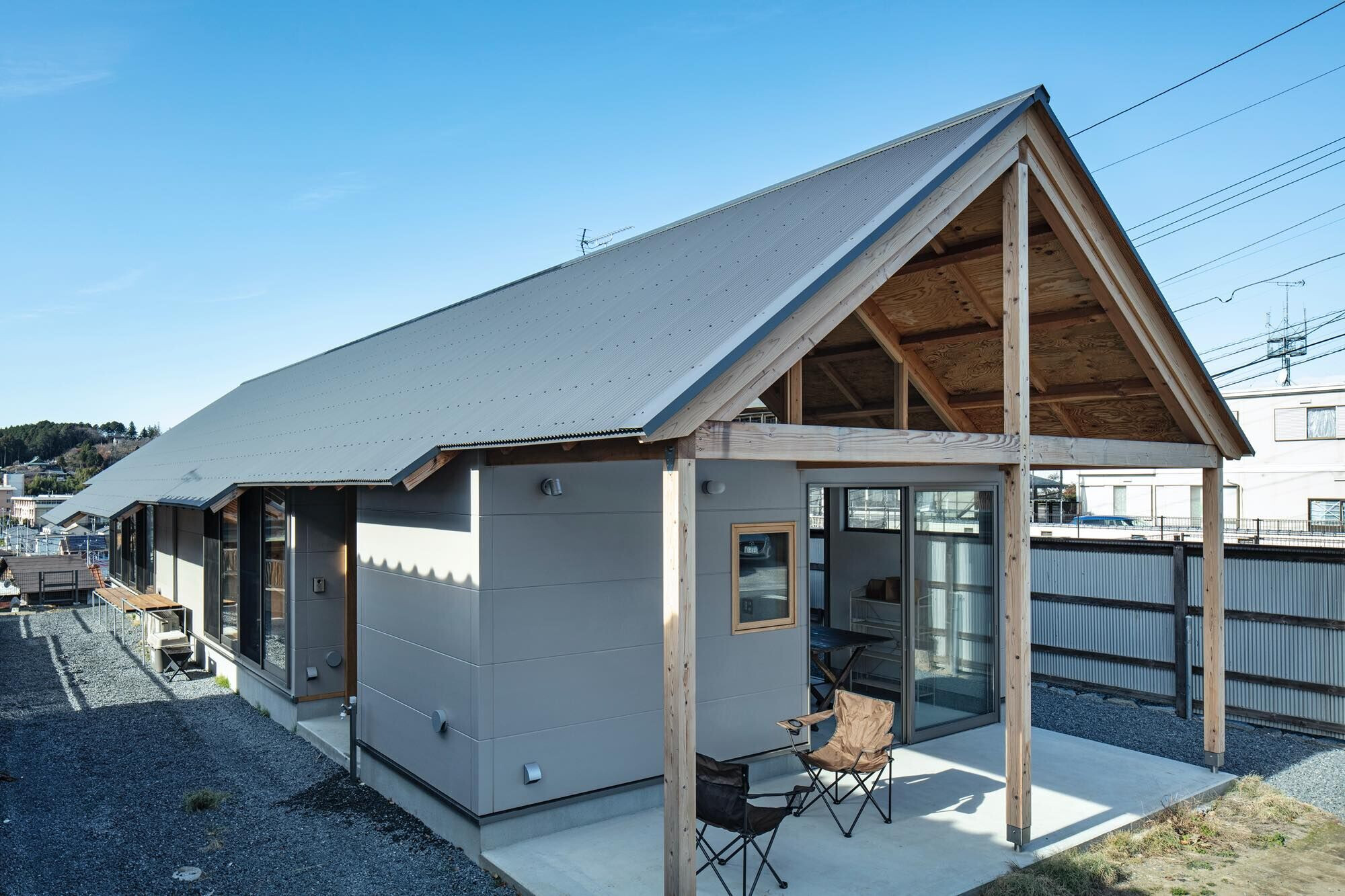
The store part is set up facing the road, and the residential part is set up across the dirt floor of a semi-outdoor street. However, the store and the residence are connected at the upper part of the dirt floor, and the sound and air of the store flow into the residence. In this architecture, such a "separate and connected" state is created by several operations.
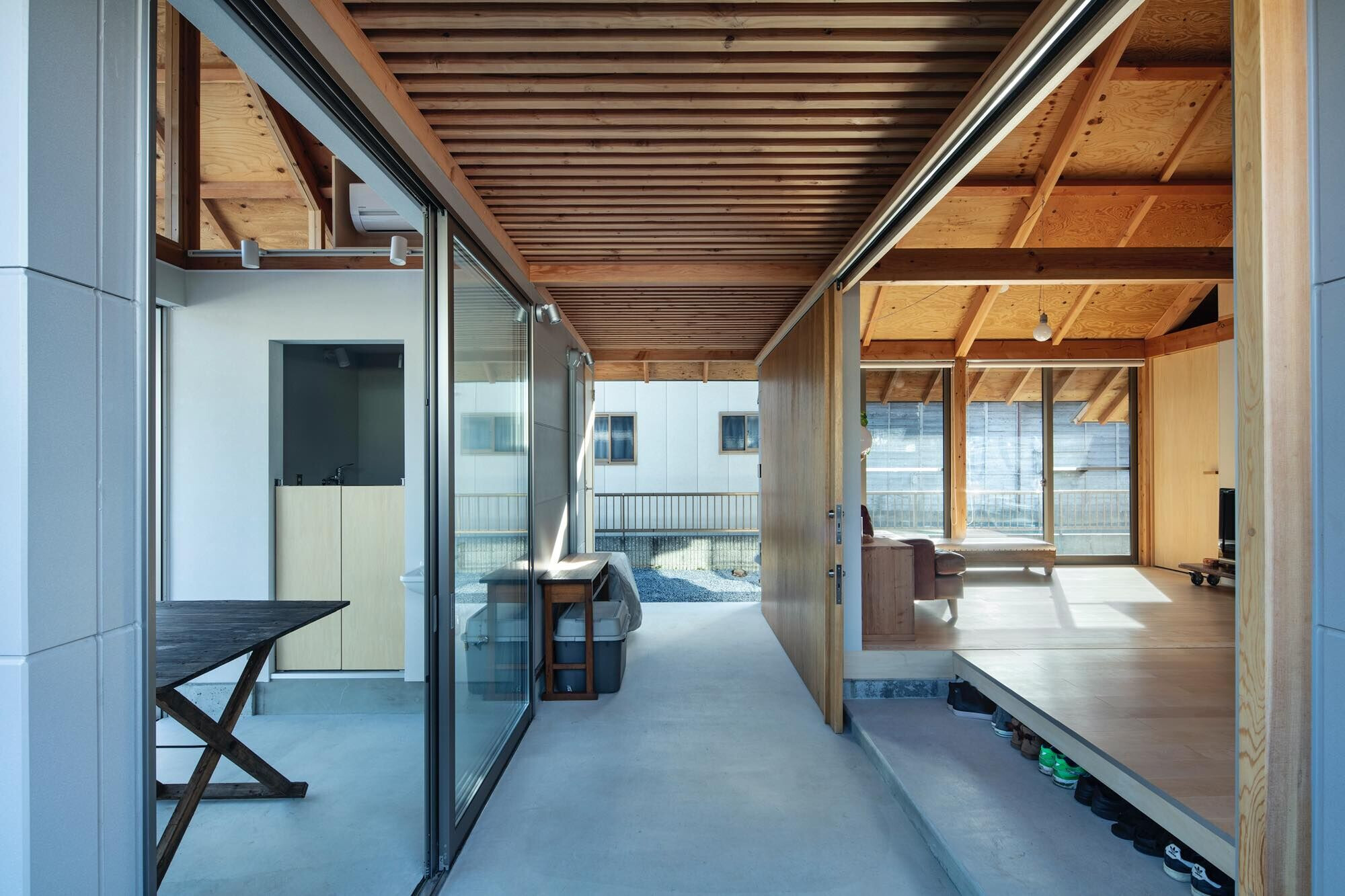
The roof has a goose-like shape with the eaves gradually deepening. This is a shape in which the eaves are manipulated according to the need for privacy from the store to the residence for the elongated site shape. The eaves are deeper as you approach the bedroom, and the maximum height is about 1600 mm. Together with the adjacent fence, it is a border space that maintains privacy.
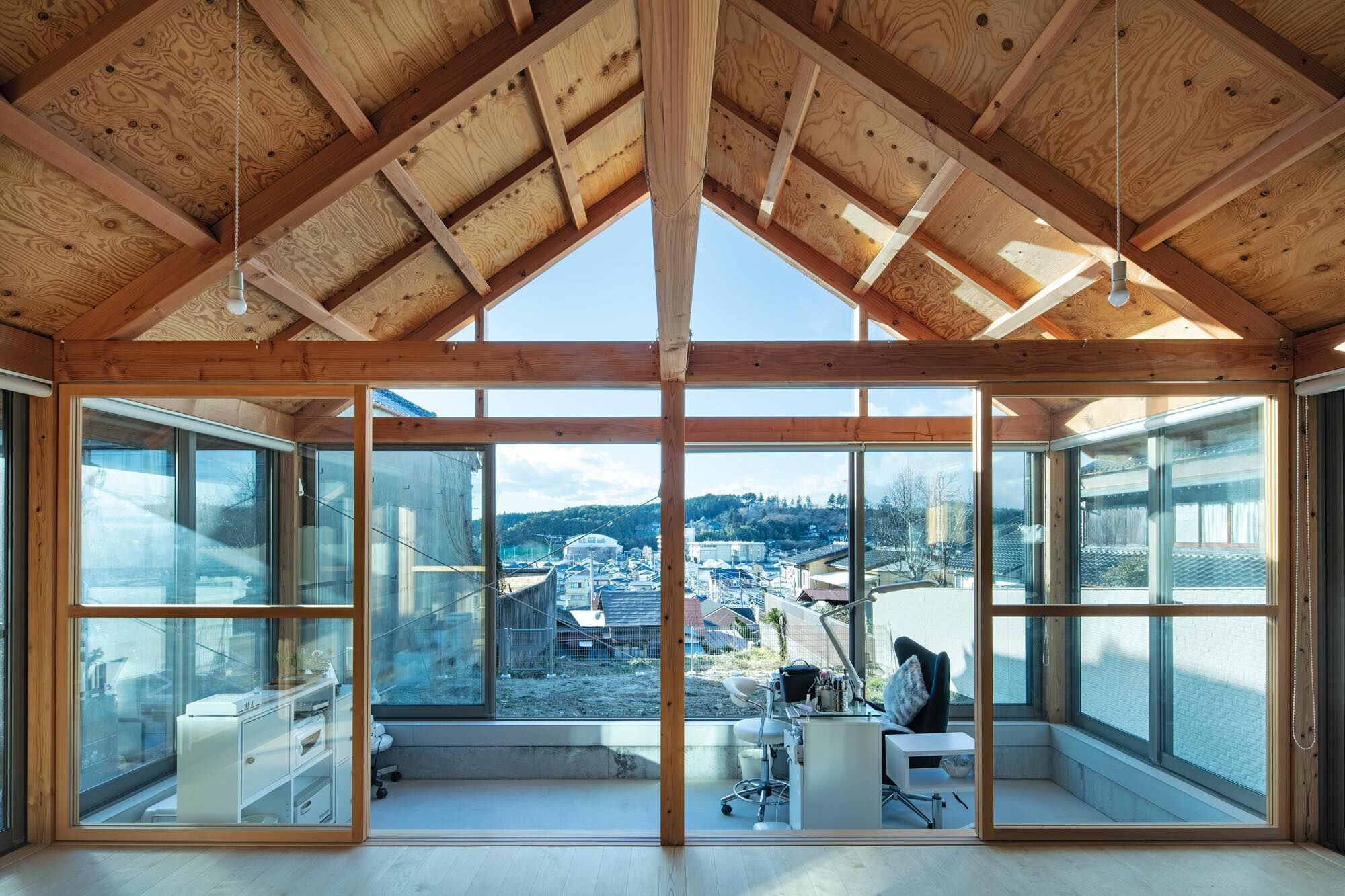
In the longitudinal direction, the town, the store, the street, the dirt floor, and the residence are continuous. The back of the house is a solarium, but it will also be used as a private nail salon. Beyond that, there is an open garden, and across the city, there is a mountain called Zuiryuzan, which has become a graveyard for the Mito Tokugawa family. This roof derives a continuity from the town through shops and residences to historic sites.
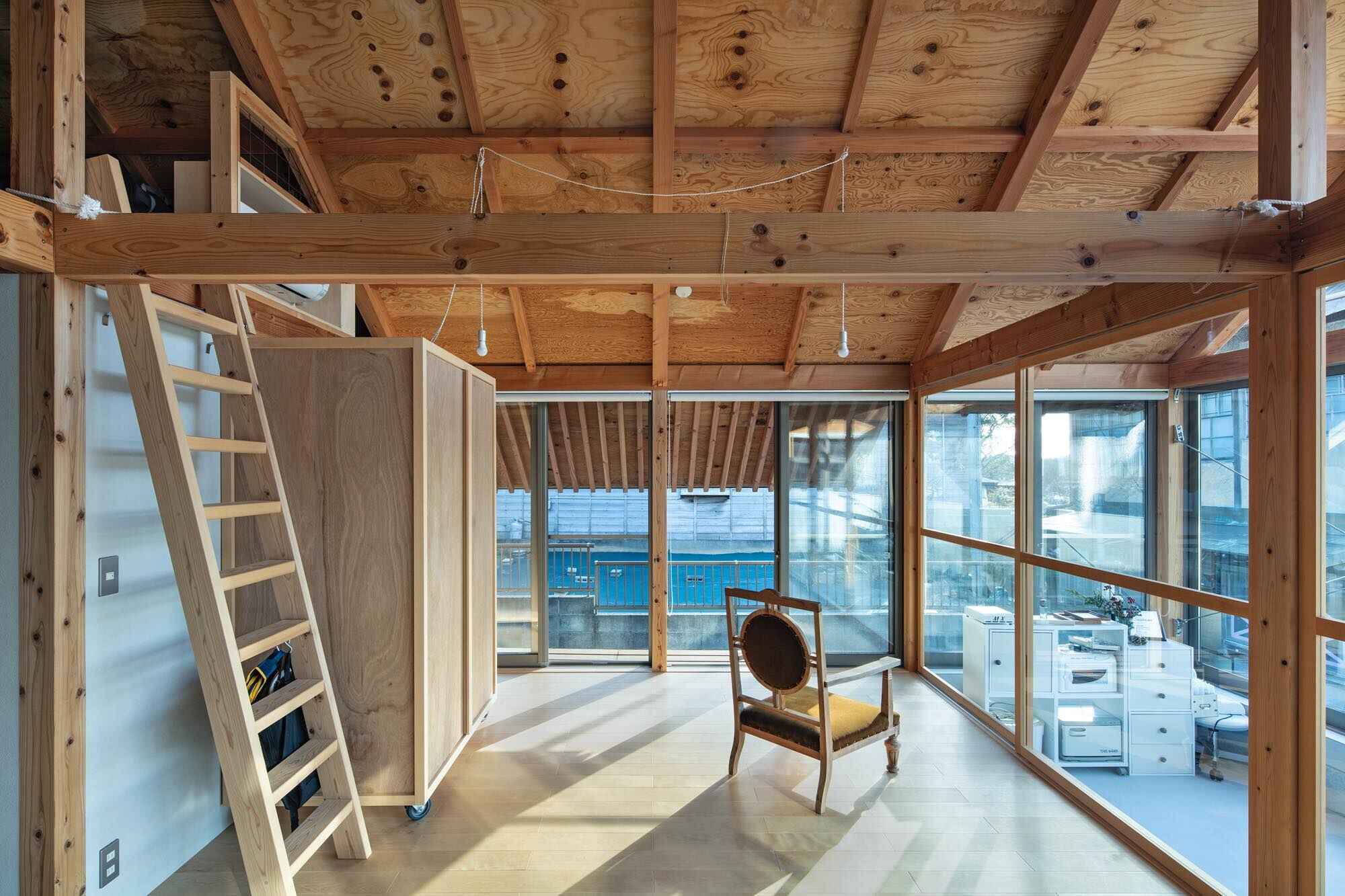
Keep a psychological distance from the neighboring land and connect to towns, shops and historic sites. I thought that it was necessary for this house to select the target to keep the distance and the target to connect. The project, which was planned before the Covid-19 epidemic, touches on strangely important distance issues in housing.
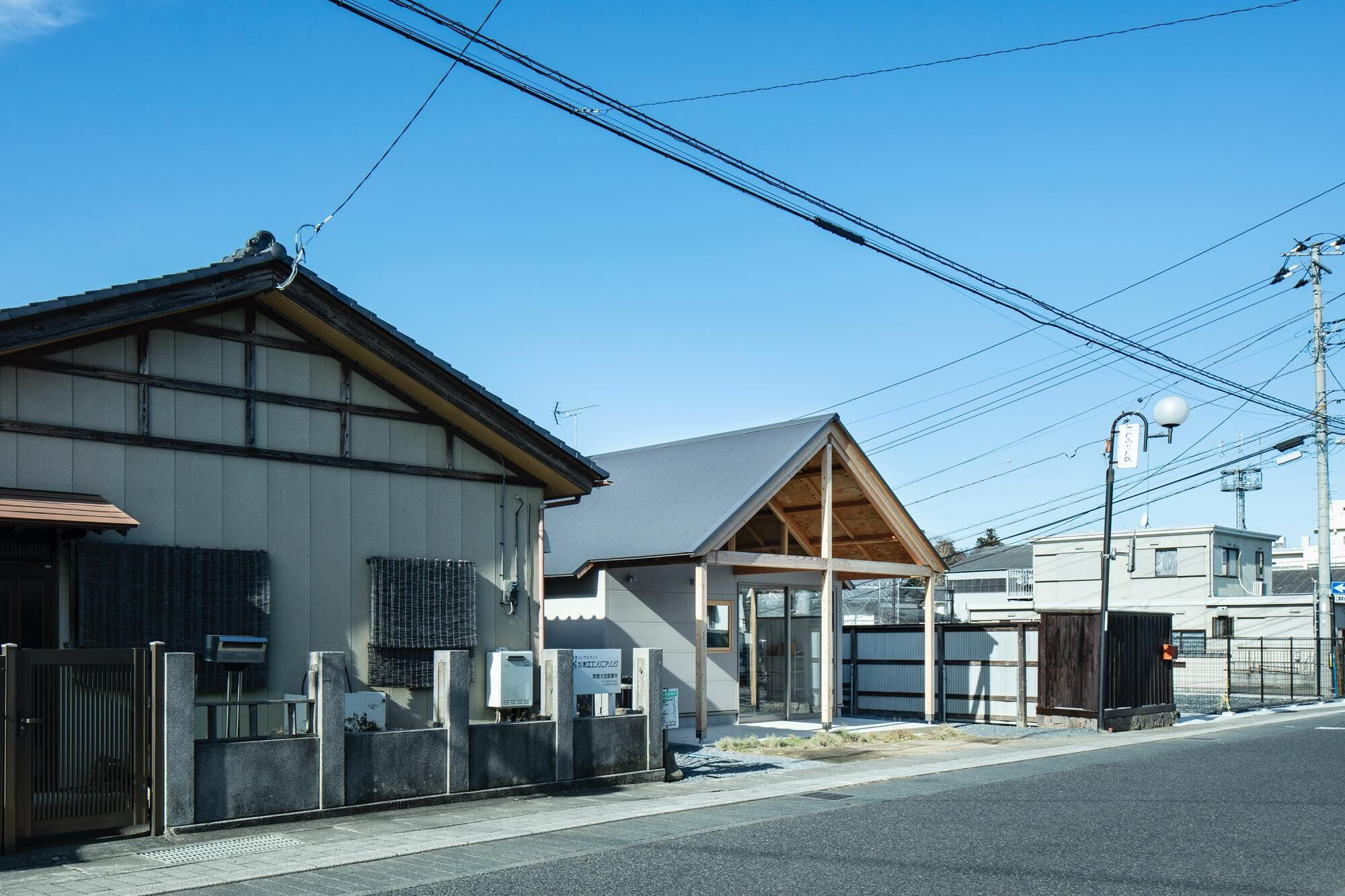
Team:
Architects: Camp Design inc.
Structural Design: Seiji Okawa (soso)
Construction: Osono Construction
Photographer: Kenta Hasegawa
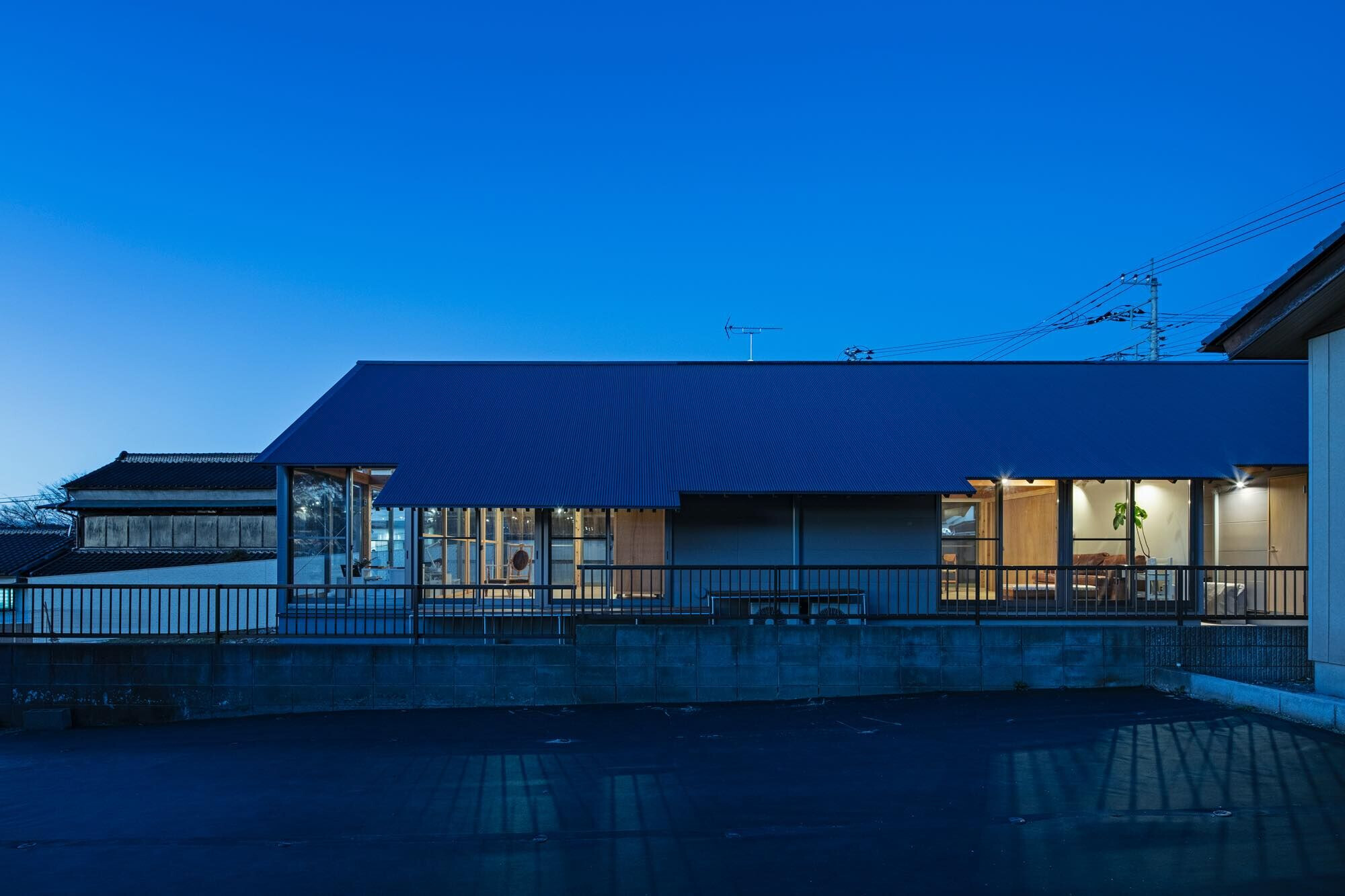
Materials Used:
Interior / Floor: Birch flooring (And wood inc.)
Interior / Wall: Plasterboard cloth pasting
Interior / Kitchen: Stainless kitchen (Sanwa company)
Outer wall: Ceramic siding (Irumio cool / Nichiha inc.)
Roof: Galvalume steel plate
Windows: Aluminum resin composite sash (SAMOS Ⅱ / Ykk ap)


