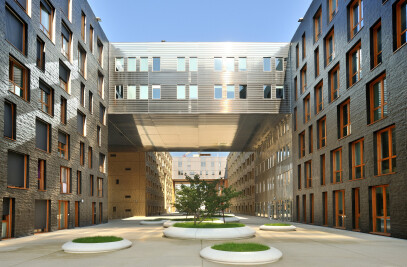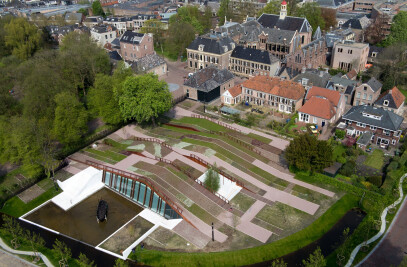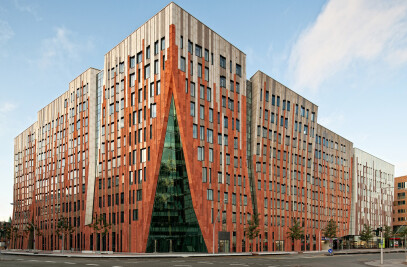The design for the new building for the University of Leipzig is situated on the site of the former Pauliner Church, the only church to remain undamaged during the war, yet later demolished in 1968 during the former GDR regime. This fourth building section of the University redevelopment consists of three main elements: the Auditorium, the Main Building, and the Audimax. The Aula with Vestry, a contemporary interpretation of the former University Church, is a multifunctional space and will be used – like the original church – for church services as well as for academic ceremonies, concerts and scientific conferences. The upper floors above the Aula house of institutional spaces.
The Main Building hosts the University’s representative areas, art collection, institute facilities and administrative functions. The building ensemble enables the reintegration of the university campus into Leipzig’s city fabric. The university will represent itself with a new and strong appearance at Leipzig’s heart, the Augustusplatz, whilst respecting the existing city structure and making reference to the history of the site. The main feature of the development will be the interior of the Auditorium; with a palette of materials including white stucco, glass and ceramic ornamentation it will have a bright and distinguished expression.

































