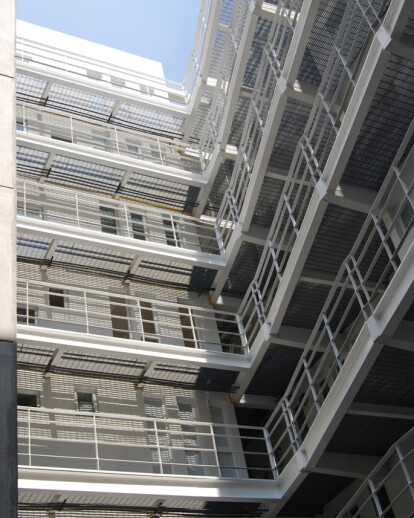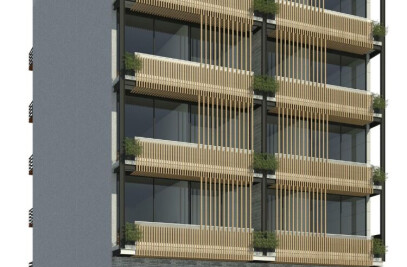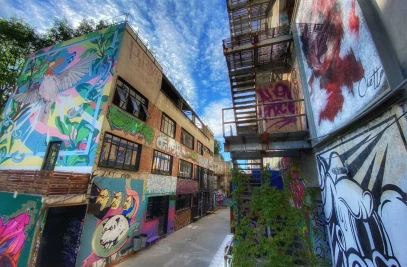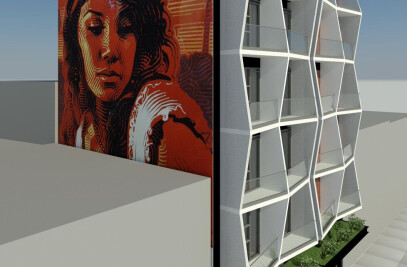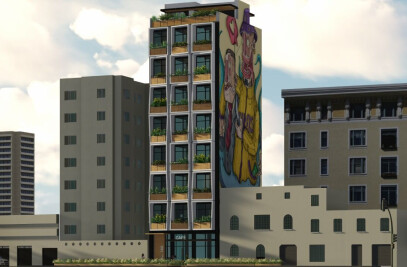The building is located in a regeneration zone of Mexico City that is growing in popularity, houses 47 apartments, 55 m2 each. The building has a green rooftop that stands in contrast with the gray surroundings of the area. The structure is “u” shaped, with all the apartments having views both on the inside and outside facades. The windows on the outside where designed as a reference to barcodes used to tag commercial products. The inside windows bring light and movement together. The architecture of the building reflects the site, located next to a speedy avenue that connects the northern side of the city and surrounded by small streets with low circulation and speed, with a very dynamic expression in facades which contrasts the regular form of the plan. In the lower level there is the parking the next 6 levels are apartments and the upper level is the roof garden. The materials used are mostly concrete for the main core of the building and steel for the circulations, making the building look both strong and modern in contrast to the building and houses in the immediate surroundings that are much older.
Project Spotlight
Product Spotlight
News

Fernanda Canales designs tranquil “House for the Elderly” in Sonora, Mexico
Mexican architecture studio Fernanda Canales has designed a semi-open, circular community center for... More

Australia’s first solar-powered façade completed in Melbourne
Located in Melbourne, 550 Spencer is the first building in Australia to generate its own electricity... More

SPPARC completes restoration of former Victorian-era Army & Navy Cooperative Society warehouse
In the heart of Westminster, London, the London-based architectural studio SPPARC has restored and r... More

Green patination on Kyoto coffee stand is brought about using soy sauce and chemicals
Ryohei Tanaka of Japanese architectural firm G Architects Studio designed a bijou coffee stand in Ky... More

New building in Montreal by MU Architecture tells a tale of two facades
In Montreal, Quebec, Le Petit Laurent is a newly constructed residential and commercial building tha... More

RAMSA completes Georgetown University's McCourt School of Policy, featuring unique installations by Maya Lin
Located on Georgetown University's downtown Capital Campus, the McCourt School of Policy by Robert A... More

MVRDV-designed clubhouse in shipping container supports refugees through the power of sport
MVRDV has designed a modular and multi-functional sports club in a shipping container for Amsterdam-... More

Archello Awards 2025 expands with 'Unbuilt' project awards categories
Archello is excited to introduce a new set of twelve 'Unbuilt' project awards for the Archello Award... More
