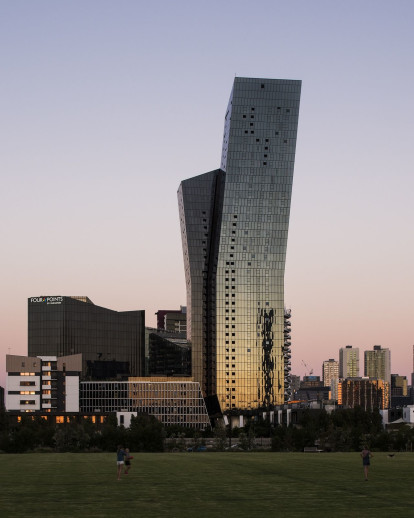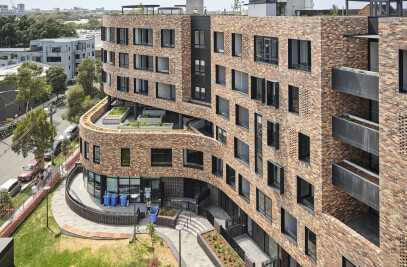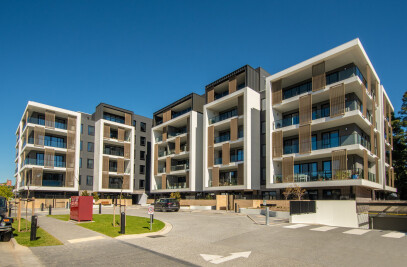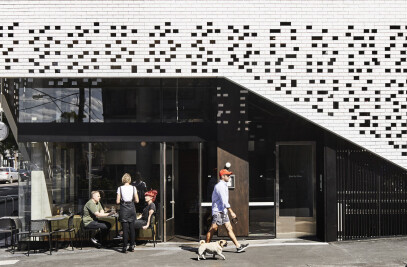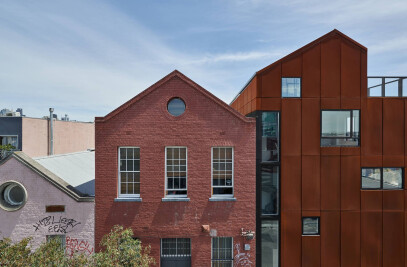Marina Tower is the tallest tower in New Quay Central’s master plan at 44 storeys. The architectural proposition was to challenge the normal conventions of the high-rise typology – the stacked repetitive floor plate – with a sculptural urban form with shifting and cantilevering floor plans and apartment types. The tower is split into two major forms cantilevering and moving in opposite directions exaggerating the formal gesture. The total cantilever of the taller tower is effectively 10 metres over the lower vertical portion.
We considered the sculptural architectural composition important beyond the immediate context and as part of the major entrance into Melbourne’s CBD on the Bolte bridge. It offers an alternative proposition to the traditional Melbourne tower which typically works with repetition of plan and pattern making techniques. Whilst this strategy provides the opportunity for an unusual tower form, it more importantly provides a greater eastern and western façade dimensions, allowing additional sunlight access to a tower which is predominately a north/south elevation. Additionally, leaning towers provide greater access to cross ventilation through increasing the number of corner apartments. Consequentially more apartments also enjoy views to the CBD. Whilst this gesture may appear simple, the building implications including structure, services and the number of different and altering apartment types providing much resistance to the vison. Both tower elements hide all roof services within, and are used to affirm the architecture.
The implementation of differing glass colours also helps to exaggerate the forms. The four-storey lobby is strategically located to activate the new laneway network and street frontage as part of the NewQuay Central master plan. The tower podium is shared with the adjacent Four Points by Sheraton hotel, with apartments concealing the carparking from the public realm. The residential tower shares the roof top facilities with the hotel, including roof top gardens, gym, business centre and pool.
Material Used :
1. Artedomus – Feature cladding – Elba Dolomite
2. Concrete Colour Systems – Facade and Fins – Snow
3. Signorino – Bluestone paving – Black Basalt Honed
4. Sculptform – Timber Battens – Concept Click ‚Spotted Gum‘
5. RC+D – Common Area Carpet – Reconstruction of the 1930s, Delta
