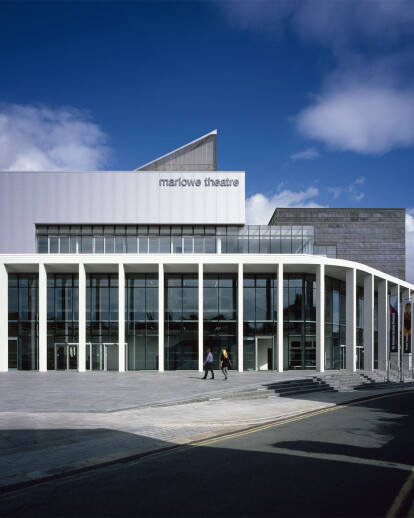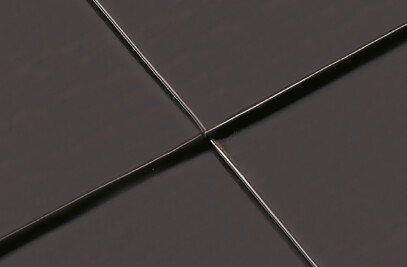Named after Christopher Marlowe, Canterbury’s famous Tudor playwright, the new Marlowe Theatre by Keith Williams Architects, occupies a key site in the heart of the city’s historic core.
The Marlowe Theatre has been key to the city’s cultural life for decades but until its rebuild, was housed within a converted but dilapidated 1930’s cinema, and more resembled low-grade jazzy seaside architecture than the major theatre in one of Britain’s finest historic cities.
The new Marlowe has been constructed in the same location but on a much enlarged site, which now connects the theatre and its public spaces to the city centre and the River Stour.
The 4,850m2 Marlowe, a No 1 touring house, contains a 1,200 seat main auditorium, flytower and orchestra pit, a 150 seat second studio theatre, cafés and bars, rehearsal and backstage facilities.
Architecturally, the new building has been organised as a single composition rising in layers from the scale of the existing buildings along the Friars, the street on which the Marlowe sits, to the pinnacle of the remodelled flytower. An 8m high, reconstructed stone colonnade enwraps the glass foyer, mediating between the necessarily large components such as the main auditorium and flytower, and the 2 and 3 storey historic buildings along The Friars.
The triple level foyer unites all public spaces and auditoria. It is seen as a crystal ribbon by day transforming into a blade of light by night, an open, inviting place within the city.
After the cathedral tower (Bell Harry), the now demolished Marlowe’s flytower was the second tallest structure in Canterbury. Lumpen and aesthetically crude, it contained the minimum theatrical volume for its purpose. Williams designed its replacement to create accent, and a more dynamic silhouette, with a new flytower some 9m taller at its highest point than that existing. Oriented toward the cathedral, the new flytower provides a prominent pinnacle of secular architecture within the city whilst ensuring that the mediaeval cathedral’s religious architecture retains its pre-dominance.
The flytower’s surfaces are clad in a stainless steel mesh skin, dematerialising the flytower’s form, and causing its surfaces to subtly reflect the hues of the sky. In a move echoing the elevated main theatre at the Unicorn 2001-2005, also by Keith Williams Architects, the second auditorium is lifted 5.5m above entrance level, to allow the foyer to slide beneath maintaining visual connection with the river. The second auditorium’s external skin is clad in pre-oxidised copper to form a contextual connection with the red/brown roofscape of the city.
Construction began May 2009 on a 2 year programme to completion and was opened by HRH The Earl of Wessex KG, GCVO on 4th October 2011.
Since its completion, the Marlowe has become one of Britain’s most successful regional theatres playing host to some 400,000 audience members each year.



































