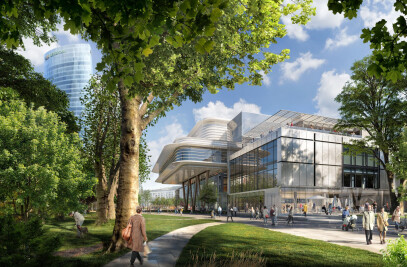The proposal takes shape with the transversal aerial display of a thin rectangular prism, inserted among the back faces of the buildings which primarily define the site.
A double fold in that laminar figure rises interposing between those and the produced space.
The fold corresponding to the original school building respectfully draws back regarding its rank, assuming a condition of framing to highlight its appearance, decisively taking its place at the plaza, whereas the folding on the great party-wall of the housing building clings to it as a big technologic scaffold facing south, hosting the technical facilities and installations of the complex.
The whole main plan on the first floor, as both volumetric highlights, is directly linked to the original building at its first story, and by means of the communication nucleus which serves both, plus the ramp displayed at the opposite angle, serving the first floor, ground floor and a lower basement floor under the playground (refectory and nursery rooms). The second story at the back of the original building contents administration and docent staff facilities.
Project Spotlight
Product Spotlight
News

Fernanda Canales designs tranquil “House for the Elderly” in Sonora, Mexico
Mexican architecture studio Fernanda Canales has designed a semi-open, circular community center for... More

Australia’s first solar-powered façade completed in Melbourne
Located in Melbourne, 550 Spencer is the first building in Australia to generate its own electricity... More

SPPARC completes restoration of former Victorian-era Army & Navy Cooperative Society warehouse
In the heart of Westminster, London, the London-based architectural studio SPPARC has restored and r... More

Green patination on Kyoto coffee stand is brought about using soy sauce and chemicals
Ryohei Tanaka of Japanese architectural firm G Architects Studio designed a bijou coffee stand in Ky... More

New building in Montreal by MU Architecture tells a tale of two facades
In Montreal, Quebec, Le Petit Laurent is a newly constructed residential and commercial building tha... More

RAMSA completes Georgetown University's McCourt School of Policy, featuring unique installations by Maya Lin
Located on Georgetown University's downtown Capital Campus, the McCourt School of Policy by Robert A... More

MVRDV-designed clubhouse in shipping container supports refugees through the power of sport
MVRDV has designed a modular and multi-functional sports club in a shipping container for Amsterdam-... More

Archello Awards 2025 expands with 'Unbuilt' project awards categories
Archello is excited to introduce a new set of twelve 'Unbuilt' project awards for the Archello Award... More

























