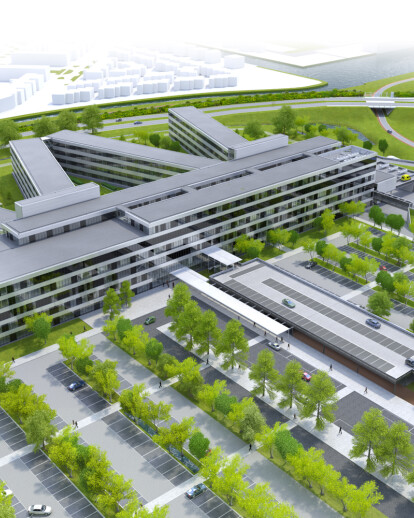The existing facilities at the Medical Centre Alkmaar at the Alkmaarderhout were in need of modernization. Because renovation would render structural new-build impossible for a longer period and new-build in a single action was not financially feasible, the organization opted for phased new-build at a location in Heerhugowaard. The +ACDC consortium comprising architectural firm cepezed, engineering consultants Deerns and ABT and also Cure+Care consultancy is providing the total design, including the interior, for a Regional Top Clinical Intervention Centre (RTIC) of circa 55,000 m2, which focuses on acute care, treatment, in-patient accommodation and clinical diagnostics.
The Medical Centre Alkmaar is investing in development that retains its value, and one way of achieving this is through optimum flexibility in the design; one of the reasons why cepezed was the preferred architect. In addition, the consortium is designing the business processes, the functional and logistic arrangements and the physical and virtual infrastructure of the RTIC in complete cohesion, where its aim is to create a congenial experience with good views, natural light, scale differentiation and a pleasant internal climate.
The design team has radically divided the treatment and accommodation functions of the hospital and situated them in separate volumes. All the strictly medical functions are housed in a single elongated and highly efficient building block with an adjoining transparent traffic zone, while the in-patient wards are located in an amiably meandering building form nearby that provides many advantages with regard to functional arrangement, traffic flows, daylight and views, among other aspects. The form also generates a varied spatial experience. The two main components are connected via a large transparent atrium that is highly conducive to lingering and also makes an important contribution to the building experience.
So the building has a clear and well-organized basic structure. In addition, patients, staff and visitors have each been given their own self-explanatory routes, all of which are in contact with the environment outside the building. Provisioning never takes place across the departments, but always via the external areas of the relevant functional zones. The design is being developed entirely within a three-dimensional Building Information Model that includes the more than 2,500 different spaces in the building and gives a complete overview at a glance.
cepezedinterieur provides the permanent interior design of chiefly all spaces accessible to patients and public.

































