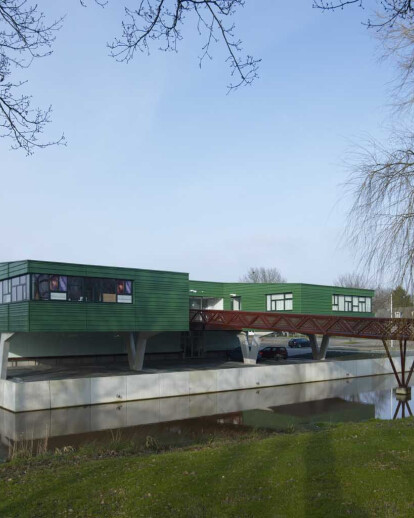The new multifunctional building had to be designed in such a way, that a primary school could be added to the building later. The building houses a library, community centre, gymnasium and a care centre. A major challenge in the design was to give all the parties the square meters they need within a very limited budget. By designing the spaces optimally multifunctional, the building now counts 33% less GFA than required initially whilst giving all parties the space they need.
Design MFA ‘t Brughuus Valthermond
Valthermond probably has the most multifunctional building in The Netherlands. KAW designed a new community center and advised how the building can be used and managed in a sustainable way. For example: we saved 33% on the floor surface, therefore we also saved costs.
33% less GFA
KAW optimized the program together with the users. Goal: to create a building as small as possible. The PvE asked for a floor surface of 3000 m2. Unfortunately this wasn’t possible with the available financing. So, we gave the rooms double features for using the space in an optimal way. With this approach, we could realize all wishes in a building of 2000 m2.
designing with users
We checked the design of the new ‘brughuus’ (meaning bridge house) continuously with the future users. Together with them KAW created the design. The result is a design that can be used by individuals or groups in an optimal way. Essential for the process was:
• Benefits of combined housing over individual housing
• To anticipate future developments
• Reduction of operating expenses
• Low maintenance and energy efficient
• A uniform appearance
• Good accessibility
building a bridge ...
The waterpark was the inspiration for the design. The ground floor is accessible by a footbridge, which is at the same height as the village. The bridge creates a special entrance. The old Brughuus used to be at the same place. We replaced this by an MFD which is litterally a brughuus.
extremely multifunctional
The entrance hall is the meeting place of the community centre. For large events, you can create a large ballroom by merging the entrance hall with part of the library. We used mobile library cabinets to make this possible.
flexible catering
The bar is the center of the building. It is mounted in a way that it can be used from 2 different rooms: one side is the sports bar, the other is placed in the entrance hall. The sports bar can be extended by the adjoined meeting room. Furthermore there is a rooftop terrace.
how is it going now?
The Brughuus is very dynamic because of its optimal multifunctionality. Now the schoolchildren are sporting during daytime, you can chess or play cards, read a book in the library and meet other people. Precisely this makes the Brughuus into a lively heart of a small village in Drenthe.






























