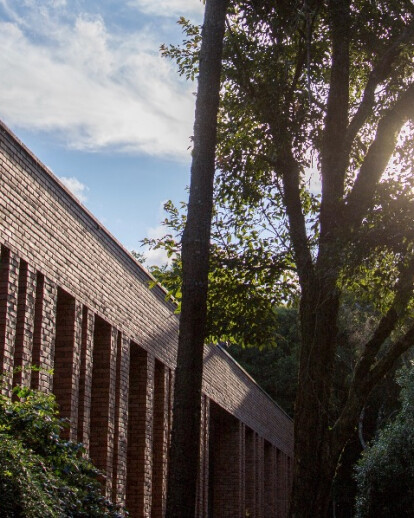The residence for a family of two - commissioned by a technology entrepreneur. Located in a 15.000 m2 lot in the Metropolitan Region of Curitiba, construction should not advance on the area of environmental protection that covers almost 70% of the site. The occupation in the western portion of the terrain, where a natural clearing already existed, proved to be the least invasive option.
The residence develops along two axes: an internal and an external circulation. While the interior corridor promotes access to the house's surroundings, the exterior creates a space for articulation between the woods and the house, and also serves as a rectilinear balcony with access to the kitchen, dining, living and office.
The sectorization defines the building plastic result. To the east, are developed the garage and the service core. In the center of the plant - in an integrated space and provided with large openings to the outside - the kitchen, dining room and living room are grouped together, separated only by the kitchen counter and fireplace volume. In this integrated area, large glass panels provide visual and spatial permeability with the garden and adjacents forests. When opened, these window doors promote efficient air renovation inside the house. At the west portion of the construction, there is the private nucleus of the residence, with the office, the bathrooms and the suite.
There is no hierarchy of access to the house. Except for a service door, which connects the balcony to the service yard, the house presents several equally valid possibilities of entry. This feature adds to the equitable treatment given to all elevations, resulting in an object with no aesthetic separations in its elevations. All the concepts outlined in the first sketches are inspired by modernist qualities, adapted to the new technologies and needs of the program.
Among the particularities of the project, we highlight the concern with energy saving. Despite having air conditioning, these are rarely triggered in the house. The interior presents a good thermal inertia, maintaining the heat or the freshness for long period. Much of the perimeter walls are double, with an air space in the interior, making a total of 60cm of insulation. In addition to serving as efficient thermal insulation, the emptiness inside was used as shafts to house the drainage facilities and to embed a good part of the concrete structure. The space between the liner and the recycled PVC roof tile - which is hidden behind the panels - offers more than 150cm of air layer and is separated by a mixed slab filled with polystyrene boards.
In the north elevation a sequence of exposed brick pillars was created, with voids ratio and filled all multiples of 30. At the ends of the house, this rhythm is more intense, presenting greater mass - in these areas there is no need for constant sunshine, since there are no openings to the interior of the residence. As the columns approach the center of the composition - where the glazed planes are - the spans become larger, and the light, wind, and visuals of the woods come in easily. The intention of this "colonnade" is to create a shaded microclimate between the exterior and the interior, so that the sliding glass panels of the north façade do not directly receive the sun all year round. Thus, the columns act like a brise.





























