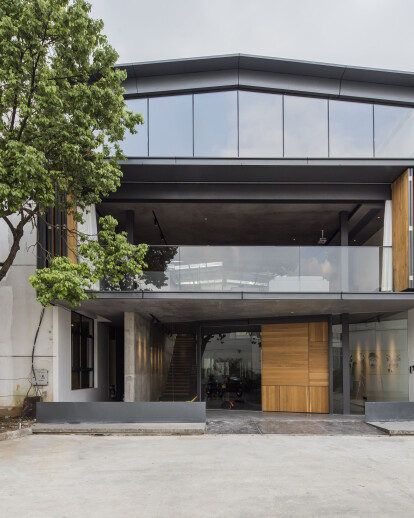Background The project is a multi-functional private studio, used to be a hollow old factory building in Hangzhou, China. The owner MISA is the founder of an artificial intelligence company. The client’s requirement is very simple but challenging: a wood workshop together with living function, also a space for a big dog, and to park an Ural motorcycle. The design needs to response to the background and personality of the client, as well as the behavior in his daily life. The design is to transform an old abandoned factory space in the city into a multi-dimensional interesting studio and living space, in contrast to the current context that most of the working space and living space are so divided.
Challenge and Solution The original space is located between two plants and was used as a cargo passage. On the top the original lightweight steel roof remains. The structure of the house, the space, the usage, do not fit the client’s requirements anymore. So it is very critical in the overall design to reshape the form of the space to realize a new living and studio experience.
Originally the space has only two floor spaces. The design inserts a box-shaped space and divides the whole space into three functional spaces; and two more courtyards are added inside.
Inducing Natural Light Designers want to create a rich experience of residential space with vigor and vitality. There is no good environment around this building from outside. But for the interior space you will find a different world, due to the bright atrium. The internal courtyard occupied one-third of the entire area that provides an access to the nature, and reveals all aspects of the nature, it is the center of work and life, but also a device that represents the disappearing light, wind, rain and other natural elements in our urban city. When the skylights from outside penetrate inside, a deep shadow is cast on the wall and yard.
Nature is introduced inside through the light court, the interior space looks like outside. The new form of life has also assumed a serious side. "In this case, the designer believes that contact with the nature is more important than living convenience."
First Floor The main function of the first floor is a wood workshop, there is no partition space in this area, the structure of the columns and the concrete are the main visual elements. Through a huge automatic sliding door, the Ural motorcycle can drive inside easily. This provides a more flexible workspace for the wood workshop.
Second Floor The second floor space is the reception area and open kitchen and bedroom, which are organically connected. The first floor staircase and the second floor walkway connect the two functional floor spaces. The external area of the reception area can be moved open, connecting the indoor atrium and outdoor view.
Third Floor More extra space on the third floor is left for more possibilities. The lights go, through a re-designed board, into the interior space, creating a rich shadow effect.




























