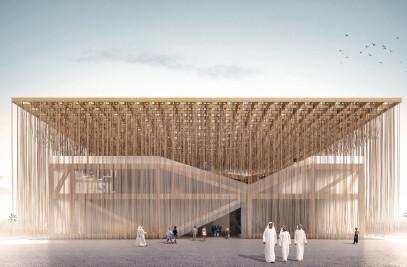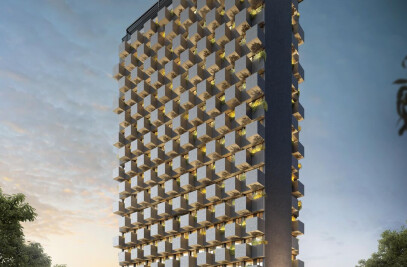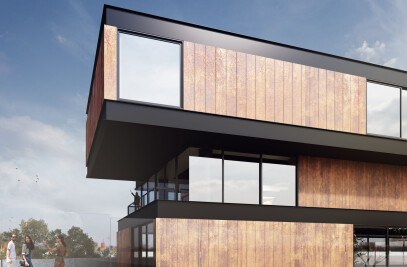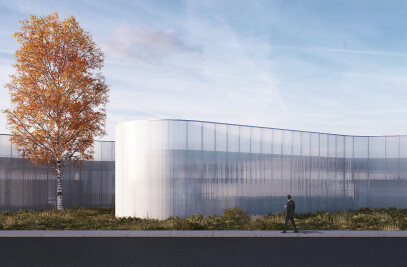This project is located in the Auxiliadora neighborhood in the city of Porto Alegre, Brazil, a place that has excellent urban infrastructure, with a good range of commerce and services, tree-lined streets and easy connection to different parts of the city.


This privileged urban condition was the starting point for understanding the design path to be adopted. Based on the importance of its urban insertion, the project was conceived based on three premises: internal and external interaction, typological diversity of apartment units and urban connection.


The design of the building offer users a feeling of belonging to the urban environment, but without giving up the comfort and privacy of their homes. To achieve this, terraces were used at both ends of the building. These terraces were articulated among themselves so as not to overlap, giving each unit an amplitude in all directions and, at the same time, creating a dynamic façade that determines the character of the building. At the narrowest end, there is the garden. In the other, wider, it is possible to place a very comfortable living space.


This volumetric strategy was cohesive with the second guiding line of the project's conception: typological variation of the units. Due to the characteristics of the region, the location of the building is an attraction for a wide range of profiles, from singles to established families. In this way, the volumetric variation was also used to change the internal organization of the plans, creating duplex apartments with 1 to 3 bedrooms and apartments with 2 and 3 bedrooms.


Finally, the idea of urban connection - opening the building to the outside, achieved through terraces, we sought to configure access with the same premise - creating an open path from the public sidewalk to the private area access door. On this route, the transition is made by a path over a reflecting pool, also creating a contemplative space for people walking along the street.
























































