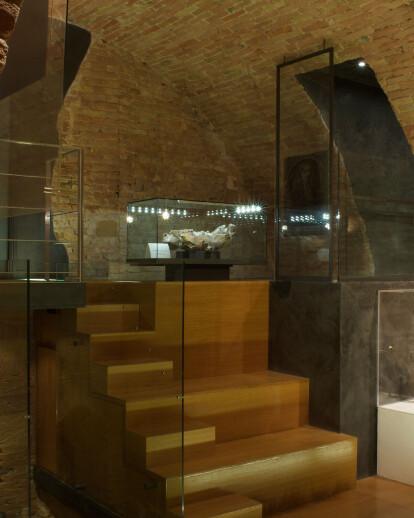The new layout of the Museum of Natura l History and Academy of Sciences, hosted in the former "della Rosa" monastery of the Camaldolese Order in Siena, is the result of an operation with attention to the pre-existent, without ignoring the interpretation of new requirements deriving from the functional and systemic upgrades, expressed in a contemporary, restrained and wel l-ca librated language. The inclusion of the compound in the museum system of Siena since 1996 made it necessary to reorganise and modernise the exposition space by augmenting the cultural, educational and expositional aspects of the museum as a whole. Developed and implemented by a series of successive functional lots beginning in 2000, the design was initially directed by architect Adriano Perra and later by architect Roberto Castellani, who both interpreted the existing spaces, in particular, recovering the underground rooms that the site survey had revealed for museum functions. In fact, while the arrangement of the rooms housing the taxidermy laboratory or Abbot Ambrogio Soldani's collection of Foraminifer and meteorites was distinguished by a museographic upgrade with the appropriate integrations in terms of electrical and mechanical systems and the educational scope of the expositions, the arrangement of the basement rooms and the newly discovered underground spaces required greater attention. The need to constitute a physical connection between the museum and the Botanical Gardens led to the decision to reopen the arcade facing the park. This, in turn, led to the formation of new exposition spaces to house temporary events. In addition, new exposition spaces were situated in the underground areas discovered during worksite activities, which when connected to the former storerooms of the monastery, contributed to the formation of an exposition itinerary distinguished by the heterogeneous qualities of the interconnected spaces and by significant changes in elevation, convincingly united in a contemporary manner that certainly characterises the museographical layout and staging. Pre-existing elements have been conserved and left exposed as found, except for the necessary operations to preserve the structural tuff members. The new exposition itinerary of customised display cases containing archaeological finds has been grafted onto this palimpsest so that the exhibition adapts to the specific spaces where the cases are placed. The use of wood is not ordinary, especially the appropriate addition of new insertions to the pre-existent, which facilitates recognition of itinerary alternatives. Here again, wood is used to indicate the path, harmonising the choice of the wood with the surface of the tuff stone. This dialogue in chromatic harmony forms a counterpoint to the resolute clash of the shine of metal and glass elements-display cases, railings and walkways-with the rough surfaces of the exposed tuff, marked (as if the contrast was not already sufficienti by calculated gaps, deep inscriptions and slight but significant level variations that contribute to negotiating this confrontation of surfaces that are never coplanar or colliding. The key to the operation is very clear in the preparation of the underground spaces in the way the fruition is enhanced by accepting the conformation, without forcing the pre-existence into an imposed use of the space. In the case of the Hall of the Mascagni collection, the existing surfaces are treated like a white canvas, upon which to display the rich documentary material of the scholar of Siena. The existing superfetations were removed so that the space could be vertically marked by a new level of walkways that placed at the same height of the roof trusses and attribute a new role to the wooden structures, partially interfering with the tectonic significance of the covering body.
Manlio Montuori





























