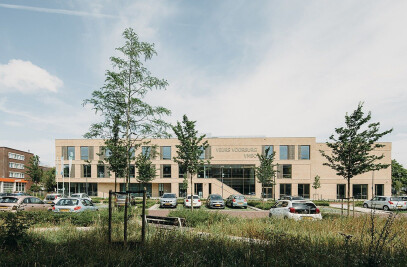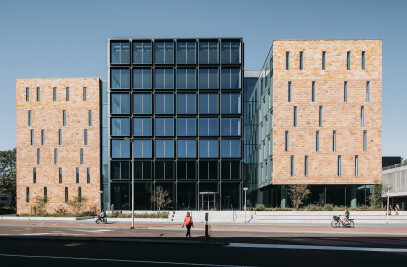Rivierenbuurt, The Hague 2010–2014
August 2015 marked the start of the first school year for the Brede Buurtschool Plus O3, a new building designed by architects Christina Kaiser and Dorte Kristensen from architectural firm Atelier PRO. This is not just a school – it is the heart of the Rivierenbuurt neighbourhood in The Hague. Located on the attractive Deltaplantsoen square, it was designed for the young and old in the community. The name Plus O3 refers to development, discovery and meeting, all words that start with an O in Dutch (ontwikkelen, ontdekken, ontmoeten). The building is located in one of the districts bordering on the centre of the city. It comprises the Jan van Nassau primary school (SCOH), the DAK child care centre, welfare organisation Zebra, as well as a medical and community centre, and sport associations. This is the new cultural heart of the Rivierenbuurt.
The Rivierenbuurt in an urban context
The Rivierenbuurt is an urban island literally surrounded by a sea of infrastructure, which includes the Prins Bernhard viaduct, the Schenk viaduct, the railway tracks, and the Spui high street with its tram lines. The area is characterised by an assortment of different building types, the majority of which are three to five storeys high. The school is located right in the centre of the neighbourhood. This area of Rivierenbuurt features architecture from the city’s inter-war period. The new school design respects the ambience, scale and density of the neighbourhood. The building blends elegantly into the urban landscape around the Deltaplantsoen. The multitiered structure with its robust appearance and distinctive architectural features at the entrance highlight the building’s connection with the Deltaplantsoen. The architects at Atelier PRO always strive to capture the spirit (genius loci) of an area and this project was no exception. Brickwork façade with a reddish brown satin finish
The building is finished off with a mix of red-yellow-brown bricks and darker-coloured recessed joints. The intricate brick architecture has a warm silky appearance with distinctive elements. The design is further emphasised by the alternating layout of the windows on each floor and the deep recesses therein near the entrances at the front and rear of the building. This gives the entrances an aesthetically nice appearance, consistent with the environment around the school. A special feature of the masonry work is that the bricks are set at different heights horizontally but also vertically along certain sections of the façade. The narrower windows are fitted with vertical coloured louvres behind fitted grey horizontal shutters that can be opened up during the summertime, giving the building a playful look. The colours fit well against the background of the brickwork and emphasize that this is a building for children. The layered composition, window layout, materials, and fine detailing all echo the inter-war style of the surrounding buildings. Neighbourhood facilities
From a programmatic perspective, the structure of the building is crystal clear. The building is relatively narrow in depth but and wide in width to fit in with the rest of the block. Situated in the centre of the building is an impressive high open atrium that leads to the roof and effectively divides the building into two parts. From outside the building it is possible to look straight through into the courtyard. All of the public community facilities are housed on the left side of the building, while the school and its faculties are all located on the right side. This is a logical layout in terms of management and exploitation. The left side is open to the public, while the right can be closed off after school hours. The public facilities are diverse and geared towards the local community. There is a big room on the ground floor with a martial arts dojo that can also be used as an indoor playground and there is a kitchen. By the entrance is a grand bleacher-like staircase leading to the first floor that is also used as an auditorium. A gymnasium with an extra high ceiling is located on the first floor and above it, a sports roof. The architects placed special emphasis on mobility and social contact in this section of the building. Everybody is welcome in their free time to come and play sports or use other facilities and seniors can come by for a meal.
The School
The ground floor of the school features an entrance and a cluster of classrooms with open-plan teaching areas for the youngest pupils. Sliding doors connect the classrooms to the open areas. Downstairs are the pre-school facilities and access to the garden. The staircase to the first floor in the central hall is quite large. On the first floor are a cluster of classrooms for open-plan teaching for the middle-school pupils and also after-school activities. The second floor is reserved for the upper school students with classrooms, open teaching areas, the library, music room, and art studio. Finally, the third floor contains the administrative offices and consultation rooms for staff, the community centre, and the medical health clinic. People working in the building can relax on the roof terrace, which offers a splendid view of The Hague's 'New Centre'.
Significance of the centre for the neighbourhood
Ten years have passed since the SDU publishing house was torn down in the Rivierenbuurt. Now it has become a new residential area with a beating heart. The new Deltaplantsoen and Brede Buurtschool Plus O3, along with the transformation of old school buildings into housing, have rejuvenated the entire area. Over the past ten years, the neighbourhood has blossomed into an attractive residential area near to the centre of The Hague.

































