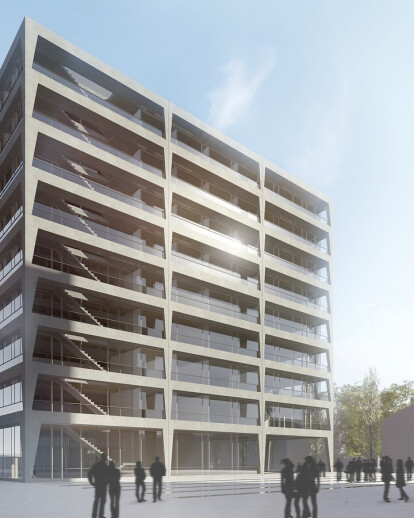The project seeks to initiate a pattern clearly identifying the hospital campus on Spitalstrasse. With already two buildings of about 35m height, adding a third one makes the pattern evident. An important benefit of the slightly higher than average structure is the – in our eyes very necessary – casualness of the surrounding space, that so could become more convenient and less tight.
The building organizes the school efficiently above the library, restaurant, foyer and laboratories; Administrational and technical facilities are on top.
It is laid out on a very dense and limited floor area of about 600 sqm in the levels above ground, due to the local building regulations for houses higher than 25m. Hence almost all the walls – apart from the core and room-to-room separations – are made out of glass and adjustable curtains. The concrete core has a tapered section staircase referring to the frequency of movements, which are obviously higher on near ground levels.
The materials are chosen in a candid manor: concrete, wood, glass. We were trying to avoid cladding in order to work out an atmosphere of sincerity.




























