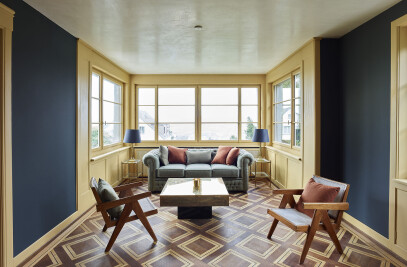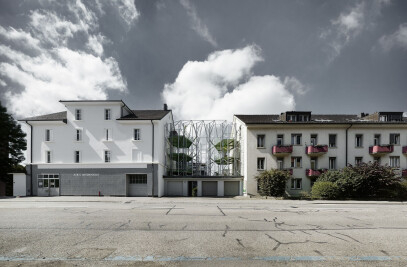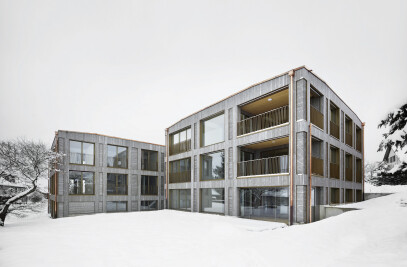The multi-family house in Schluechtstrasse is the opening of housing structure in Cham. Through the language and position of the attic the building manages the transition from small-scale structure in the east to large-scale building in the west. The form of the lot requires the footprint of the volume. The minimum distances to the east, north and west generate a distinct shape, which is dissolved consciously on the south side. The commercial area in the ground floor and the two 3.5 and 5.5-room apartments are organised around the exposed concrete central core. Cause of this all-around orientation the reaction to the surroundings is possible. Usages sensitive to noise are orientated to the quiet east and south. Bathroom and entrance space towards the street form a protecting buffer. The building envelope was made out of a single layer brick wall. Fine plastered ribbons along each level and around the windows enhance the rough plaster, which decorates the massive structure.
Project Spotlight
Product Spotlight
News

Fernanda Canales designs tranquil “House for the Elderly” in Sonora, Mexico
Mexican architecture studio Fernanda Canales has designed a semi-open, circular community center for... More

Australia’s first solar-powered façade completed in Melbourne
Located in Melbourne, 550 Spencer is the first building in Australia to generate its own electricity... More

SPPARC completes restoration of former Victorian-era Army & Navy Cooperative Society warehouse
In the heart of Westminster, London, the London-based architectural studio SPPARC has restored and r... More

Green patination on Kyoto coffee stand is brought about using soy sauce and chemicals
Ryohei Tanaka of Japanese architectural firm G Architects Studio designed a bijou coffee stand in Ky... More

New building in Montreal by MU Architecture tells a tale of two facades
In Montreal, Quebec, Le Petit Laurent is a newly constructed residential and commercial building tha... More

RAMSA completes Georgetown University's McCourt School of Policy, featuring unique installations by Maya Lin
Located on Georgetown University's downtown Capital Campus, the McCourt School of Policy by Robert A... More

MVRDV-designed clubhouse in shipping container supports refugees through the power of sport
MVRDV has designed a modular and multi-functional sports club in a shipping container for Amsterdam-... More

Archello Awards 2025 expands with 'Unbuilt' project awards categories
Archello is excited to introduce a new set of twelve 'Unbuilt' project awards for the Archello Award... More

























