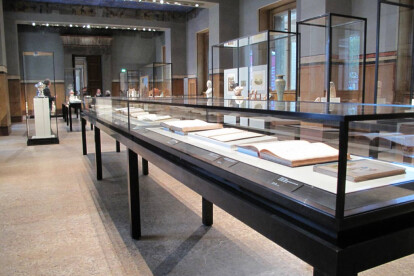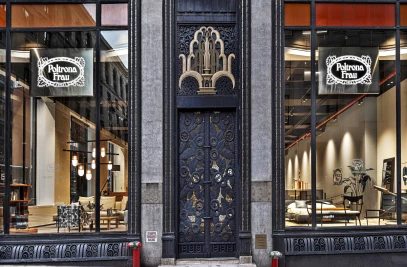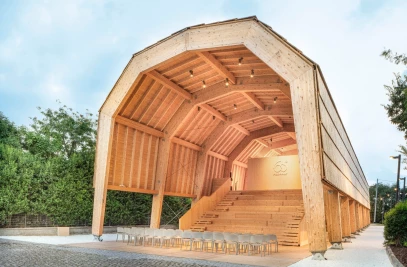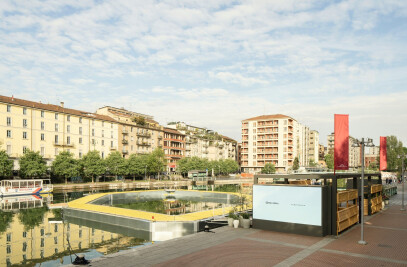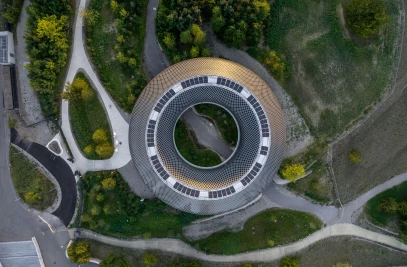In 2003, an international competition by invitation was announced for the museum’s exhibition won in the final stage by Michele De Lucchi.
Scientifically speaking, the “new” Neues Museum reunites its two original collections: the Egyptian ÄMP-Ägyptischer Museum und Papyrussammlung, and the proto and prehistory MVF – Museum für Vor- und Frühgeschichte collections. These are configured as two distinct, parallel routes, but with points of contact. They are gathered around the central core of the Archeologische Promenade, which occupies two spacious covered courts: the Ägyptischer Hof and the Griechischer Hof.
The museum exhibition area open to the public is spread over 4 floors, comprising a total of about 48 rooms arranged around the two large courts, and an exhibition surface of some 13,000 sqm.
The main objective of the project was to act discreetly within the rooms and avoid compromising the patina of time accumulated by the building’s walls and decorations.
The display project’s areas of action included the overall museum layout and routes, and the definition, reached jointly with keepers, of the themes most relevant to each collection, to their lighting, graphics and didactic signpaths.
The ultimate goal was to enable visitors to fully appreciate the exhibition display route, making the historical and scientific importance of each artefact immediately clear, and to enhance the meaning of the Neues Museum’s collections as a whole.
The exhibition design project entailed the design of a complete system of showcases and plinths, with information and protection to meet every possible need, whilst also lending flexibility to the future organisation of exhibits and their display.
Architectural features are deployed as display materials, to create a visual unity and evenness of perception without distracting attention from the exhibits. At the same time, the display system is stated as a continuity of the architecture, whilst remaining totally independent in terms of distribution and function. The arrangement of display cases and plinths is generally longitudinal to the rooms, with long and narrow units laid out as islands to benefit circulation and detachment from walls and windows.
Showcase dimensions pursue an integrated “tailored” logic, designed to offer the best possible support to the requirements of each particular exhibit and to the morphological features of each room. They are also “standardized” for the purposes of series production, whilst further consideration is focused on detail, the necessities of management, maintenance, future arrangements and possible substitutions.
The system comprises two main families:
Monolithic stands, consisting of showcases on pedestals, designed to house and to allow inspection of the optical fibre system lights, climate control and dehumidification. Their bases are made of conglomerated cement and marble and sand-coloured stone for the rebuilt rooms, and bronzed brass for the original rooms; they can be of varying dimensions and heights.
Table display units, comprising tables of different lengths and depths, that can be installed with a variable number of vitrines. The tables are made in black, bronzed brass, with boxed sections and welded metal oxidised to achieve the desired burnish. The modular conception of each piece enables them to be assembled in a variety of total dimensions.
The thickness and shape of their tops allow the housing and inspection of the optical fibre system lights as well as climate control and dehumidification.
Table lengths give flexibility to the display and allow electrical floor as well as wall connections, thereby reducing the systems impact on the historical rooms.
In addition to these elements, different special pieces are provided for the display of outstanding exhibits; the showcase protecting the Nefertite bust, 4 metres high, the sarcophagus room display cases, the thin vitrines for the Mumienmasken, etc.


