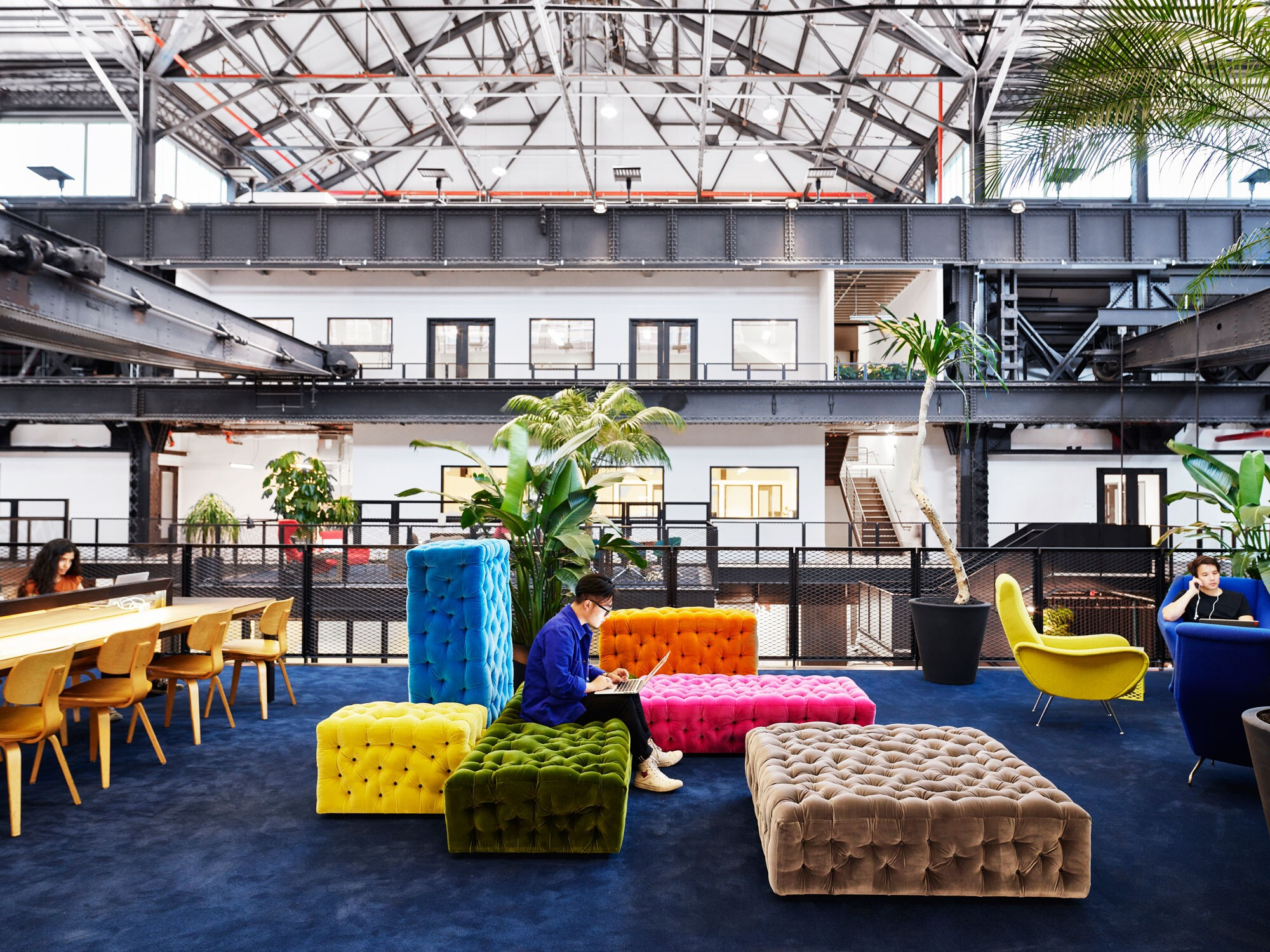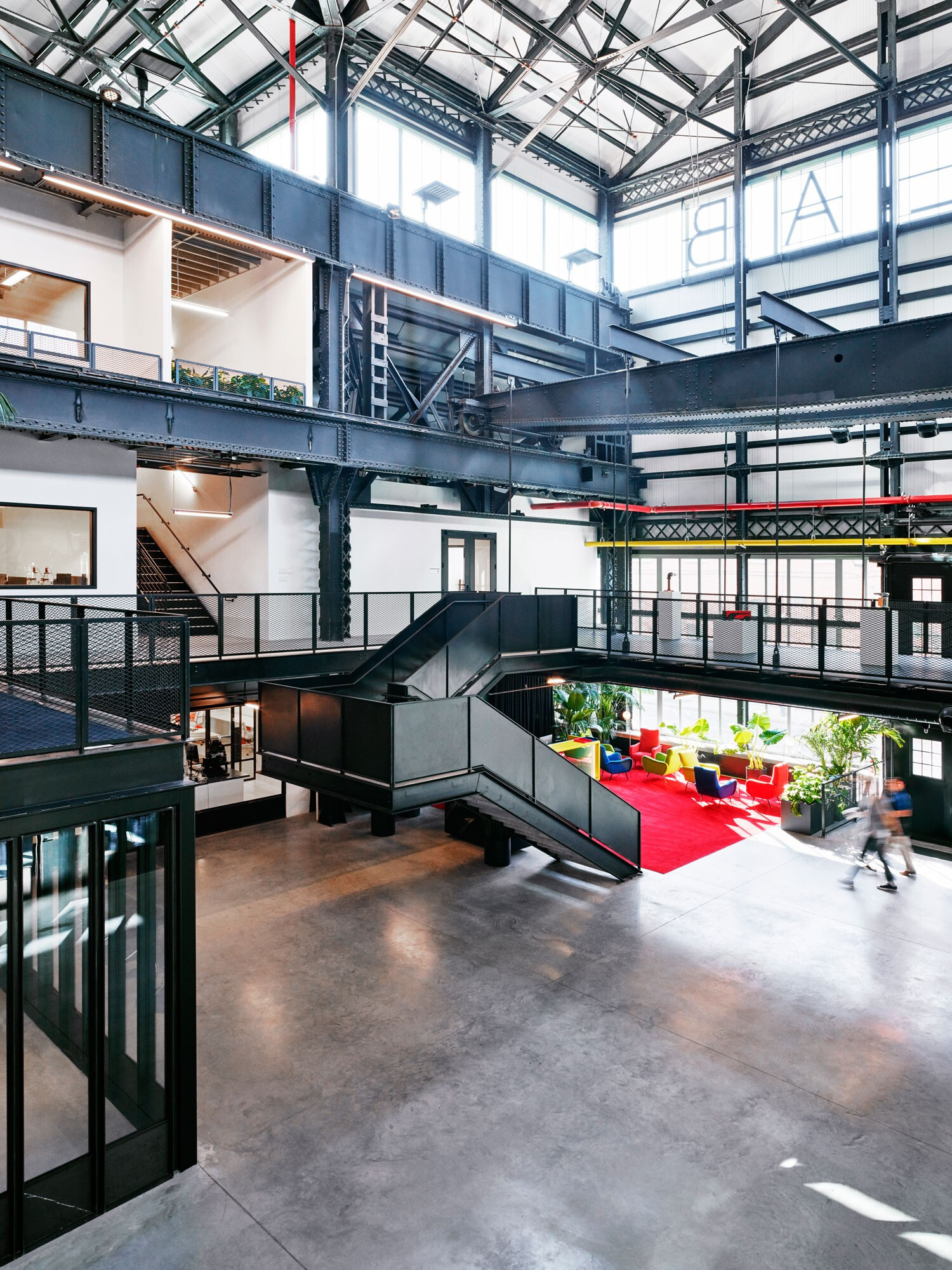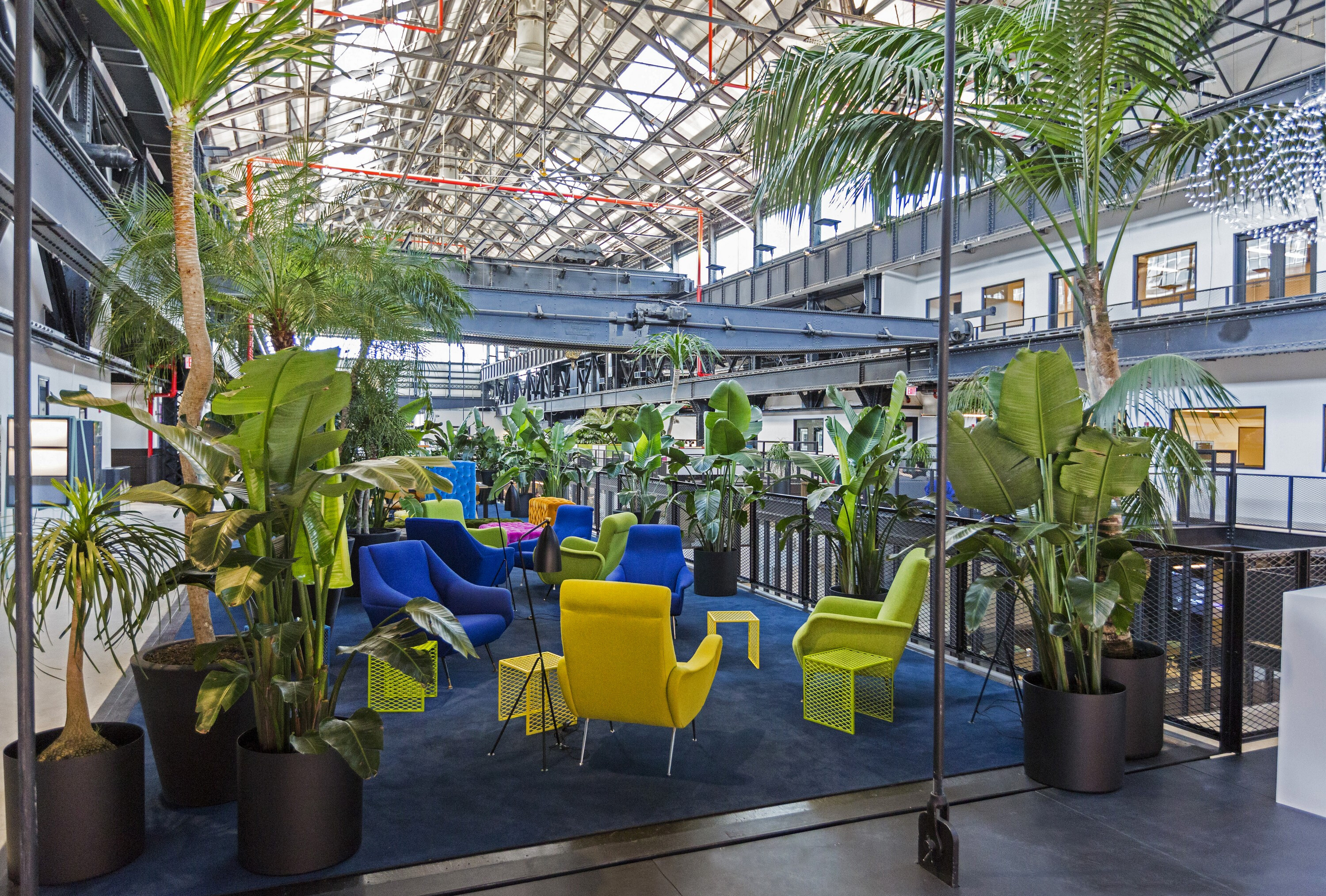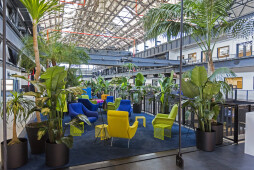Macro Sea began work on Building 128—which, after years of neglect, was a deserted shell—in 2012. The team took inspiration from the cathedral-like steel trusswork, and approached it as a 1970’s High-Tech Modernist muse—a kind of structural expressionist beauty. The stylistic period appealed to the design team because of its emphasis on indeterminacy, environmentalism, and a collaborative techno-optimism—it conferred a sense of glamour to engineering, science, and technology. The period also lent an appropriate frame through which to ask: How do we create an inspiring, contemporary workspace for today’s designers, thinkers, and entrepreneurs? Working with Marvel Architects, Macro Sea created a variety of workspaces—offices, private studios, and lofts—with shared amenity spaces like lounges, communal worktables, advanced prototyping shops, and meeting spaces. The architectural team devised suspended bridges from the building’s existing gantry cranes to create connective social and exhibition spaces. The teams took detail cues from the existing building—both restoring and expanding upon the inherited language of the space. “As developers and designers of the space, we were very attracted to this particular community, which is simultaneously at the top of its intellectual and technological game, while looking into the abyss as entrepreneurs,” David Belt, the founder of Macro Sea, and cofounder of New Lab, said. “We wanted to build for them.”

New Lab’s architecture was deliberately kept black and white to give breathing room to an interdependent range of highly saturated Kubrickian colors deployed through the furnishings, landscape and plant installations. Eschewing open floor plans and traditional cubicles—as well as typical office furniture—Macro Sea custom-designed lightweight, demountable workstations with quilted wool and wood panels for sonic and visual privacy. Secluded spaces for individual or small group work are interspersed with communal work areas and interior plazas over two floors, thus emphasizing Macro Sea’s intention to strike a balance between the need for privacy and the benefits of collaboration in design and fabrication. While sourcing furniture by such late-period Modernists as Gaetano Pesce and Carlo Mollino, Macro Sea developed a range of trestle furniture including an LED infinity-mirror reception desk, exhibition vitrines for physical and digital content, and vertical landscape installations. All custom furniture for the project was fabricated in Brooklyn, largely in the Navy Yard itself.

“In designing New Lab, we rejected industrial fetishism, iPhone-ization, and tech 4.0,” Nicko Elliott, Macro Sea’s Design Director, said. “We took an archaeological approach to futurism in creating a dignified space that reflects the ingenuity and integrity of the people working in it.”

























































