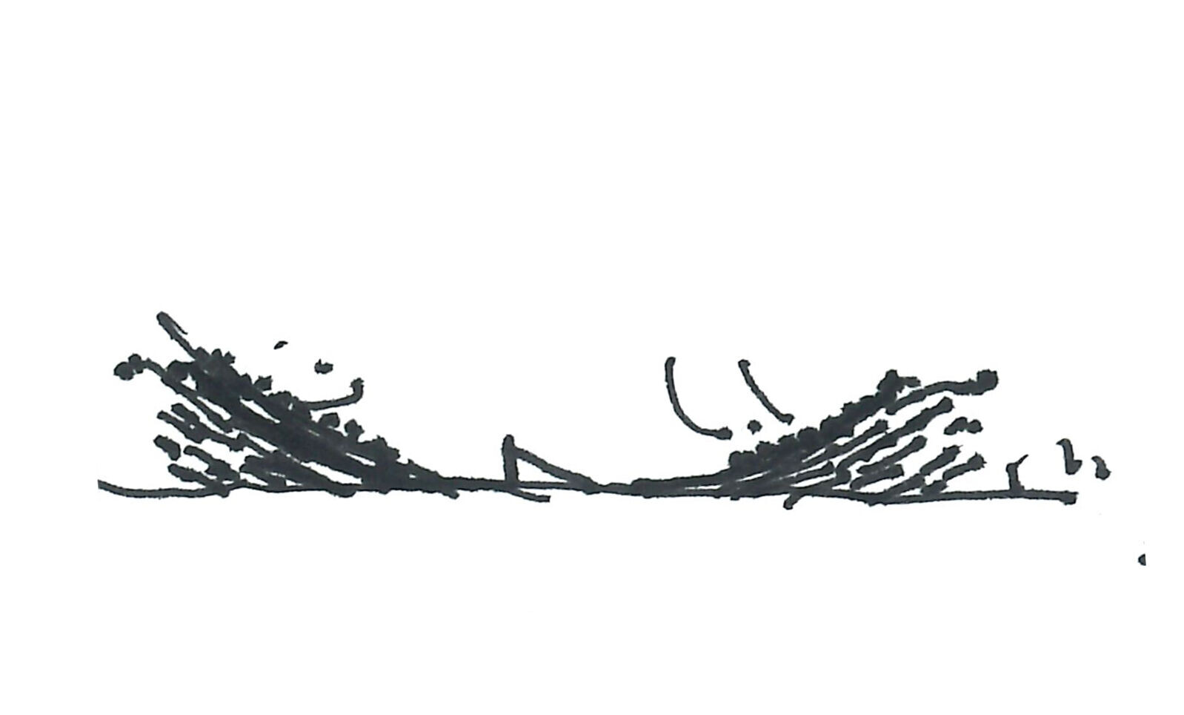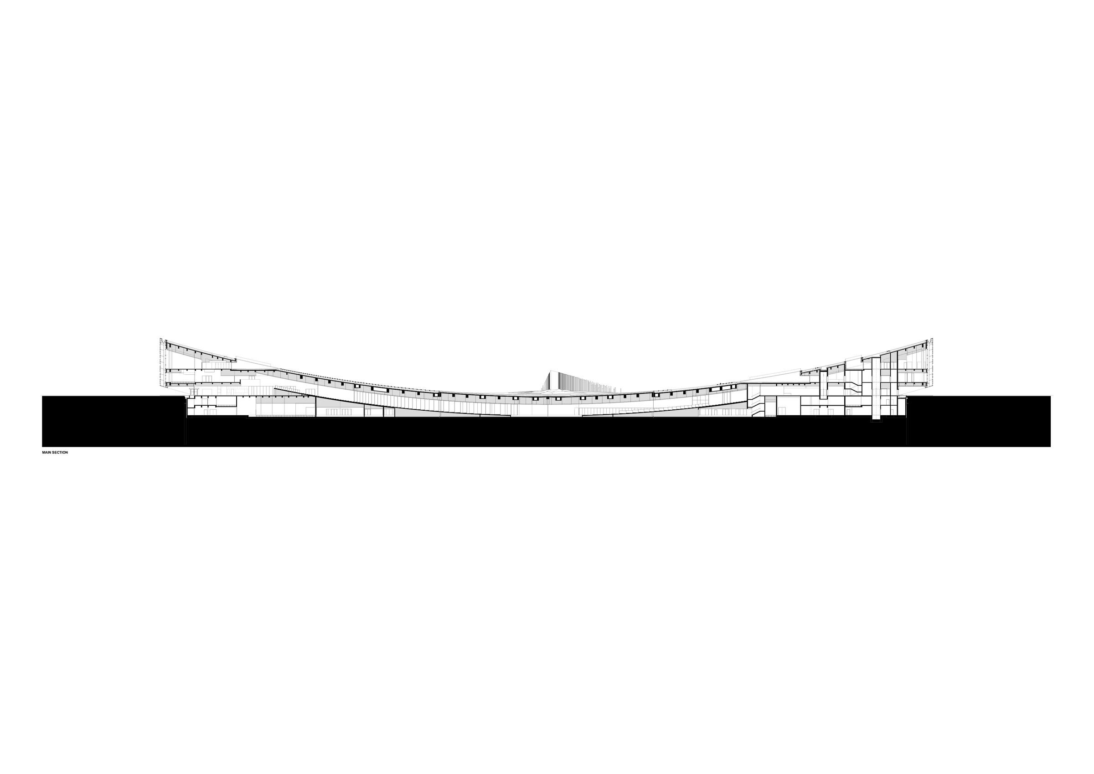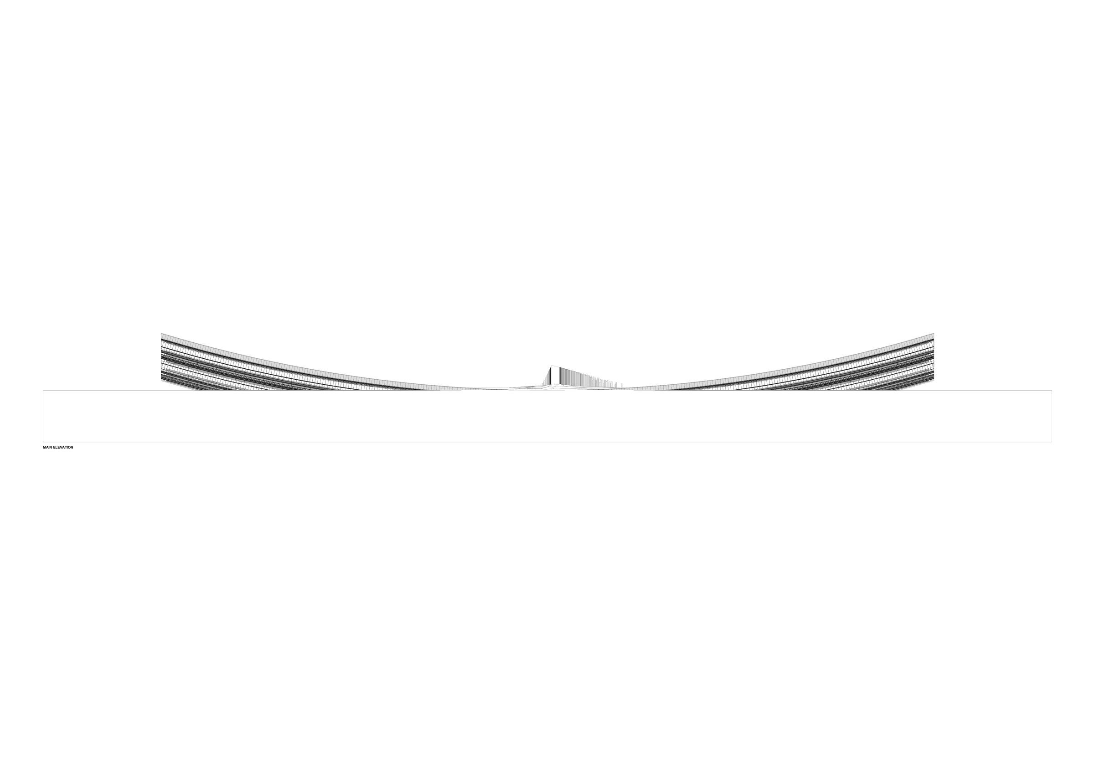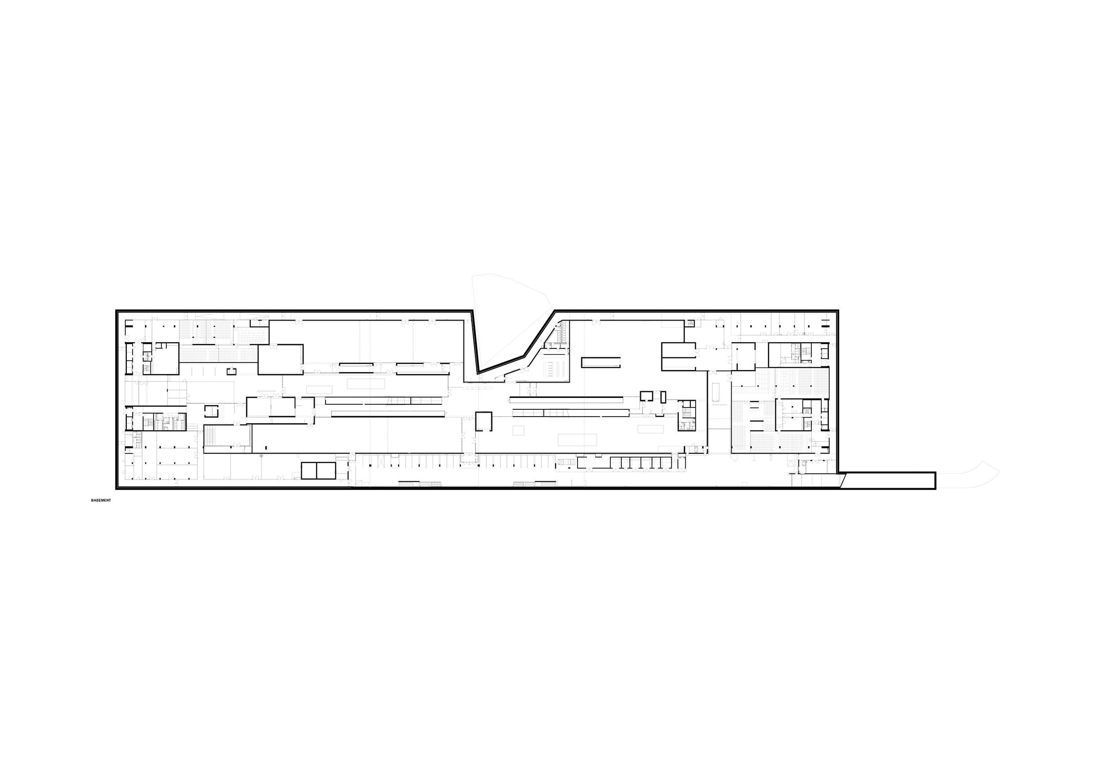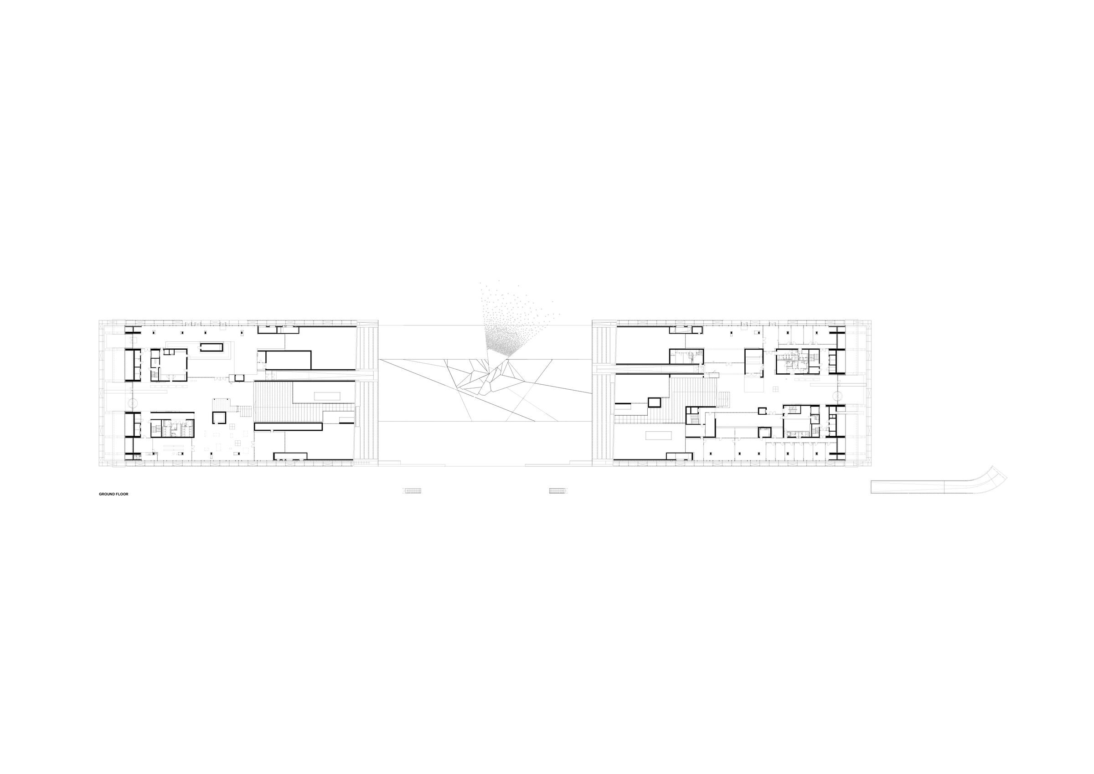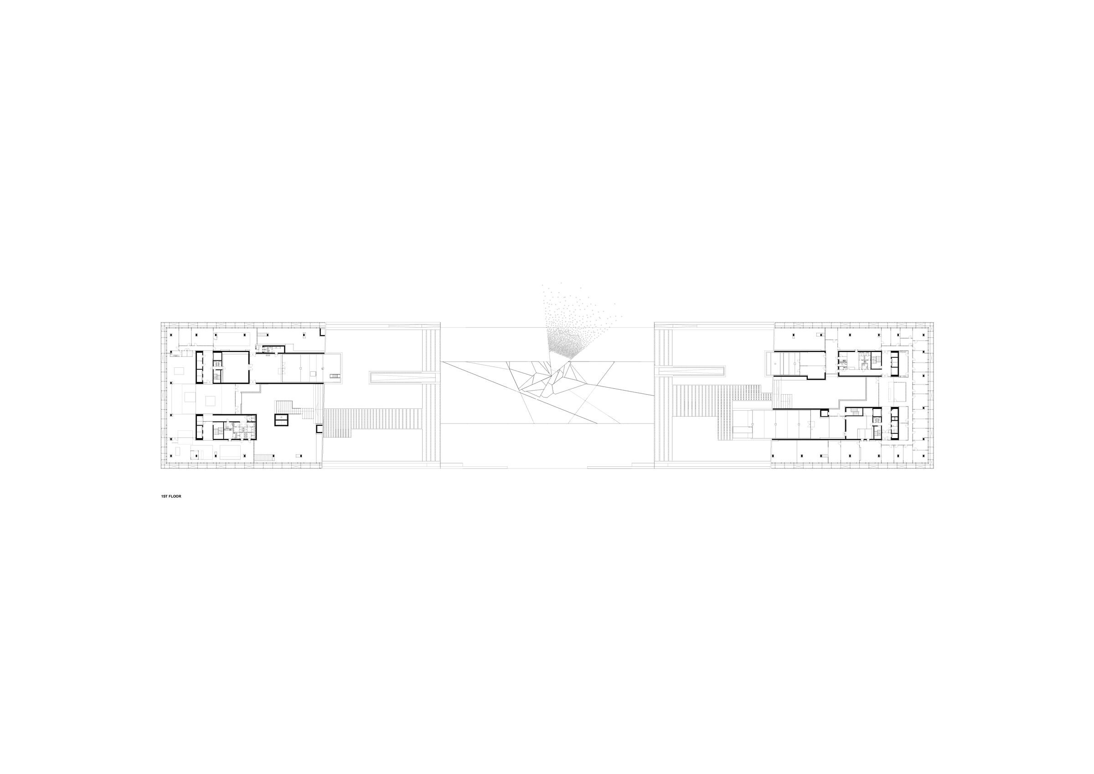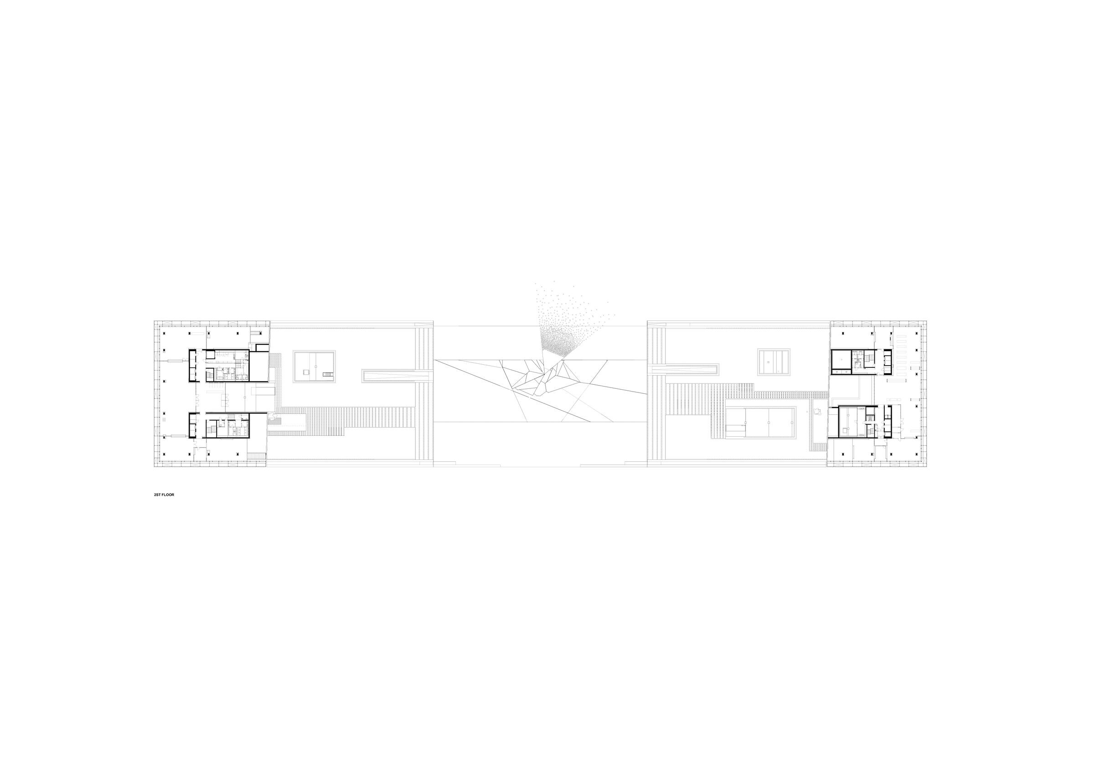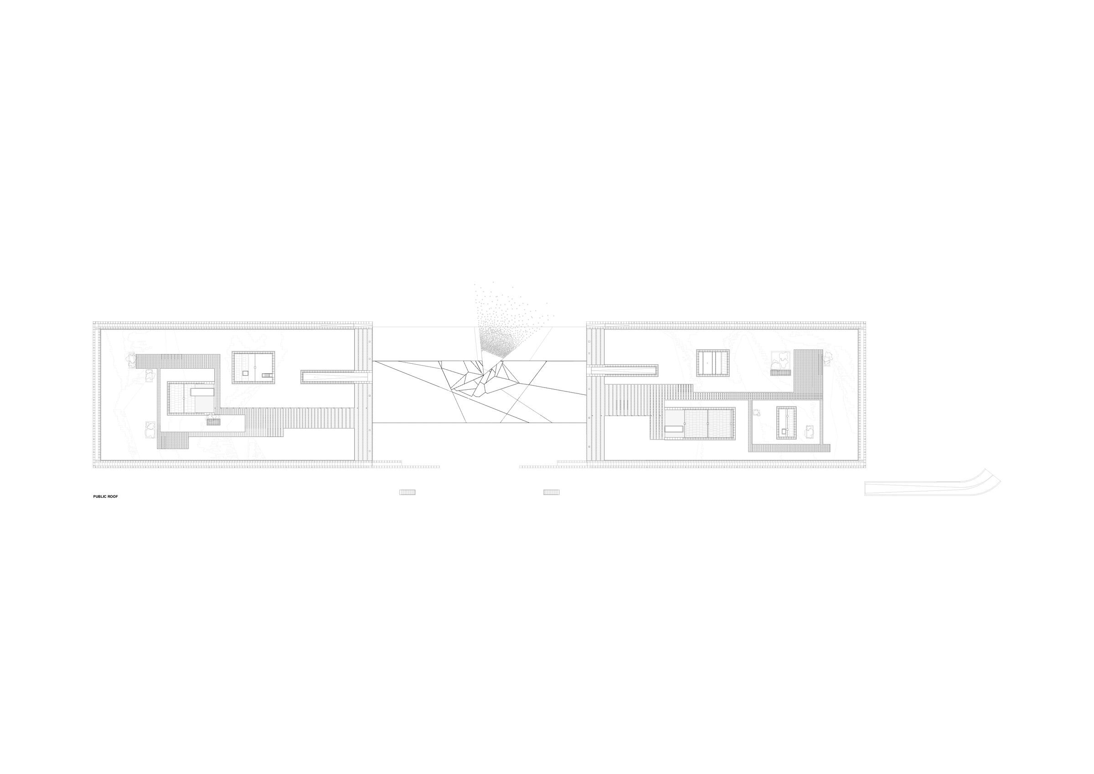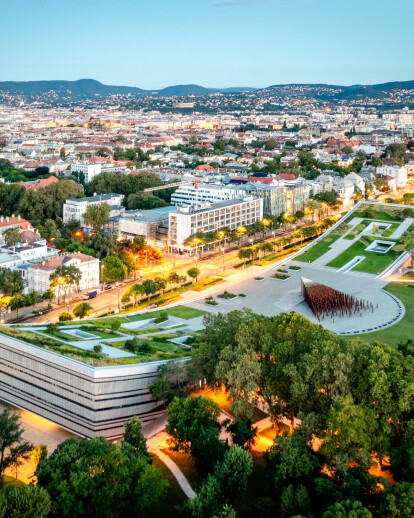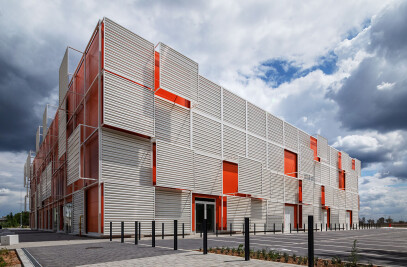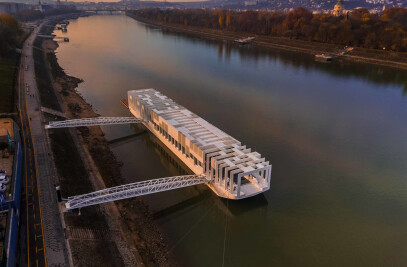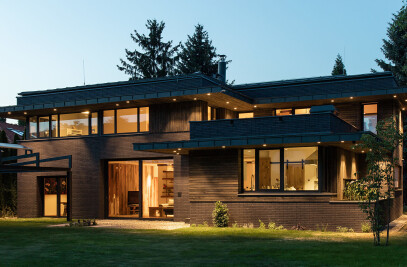The multiple award-winnig new museum building – which is part of Europe’s largest urban-cultural development called Liget Budapest Project - designed by FERENCZ, Marcel; Napur Architect - has dynamic yet simple lines simultaneously harmonised with the park environment and communicating with the surrounding urban area. The City Park (Városliget) is a familiar venue for the Museum of Ethnography: its collection debuted here at the 1896 Millennium Exhibition.
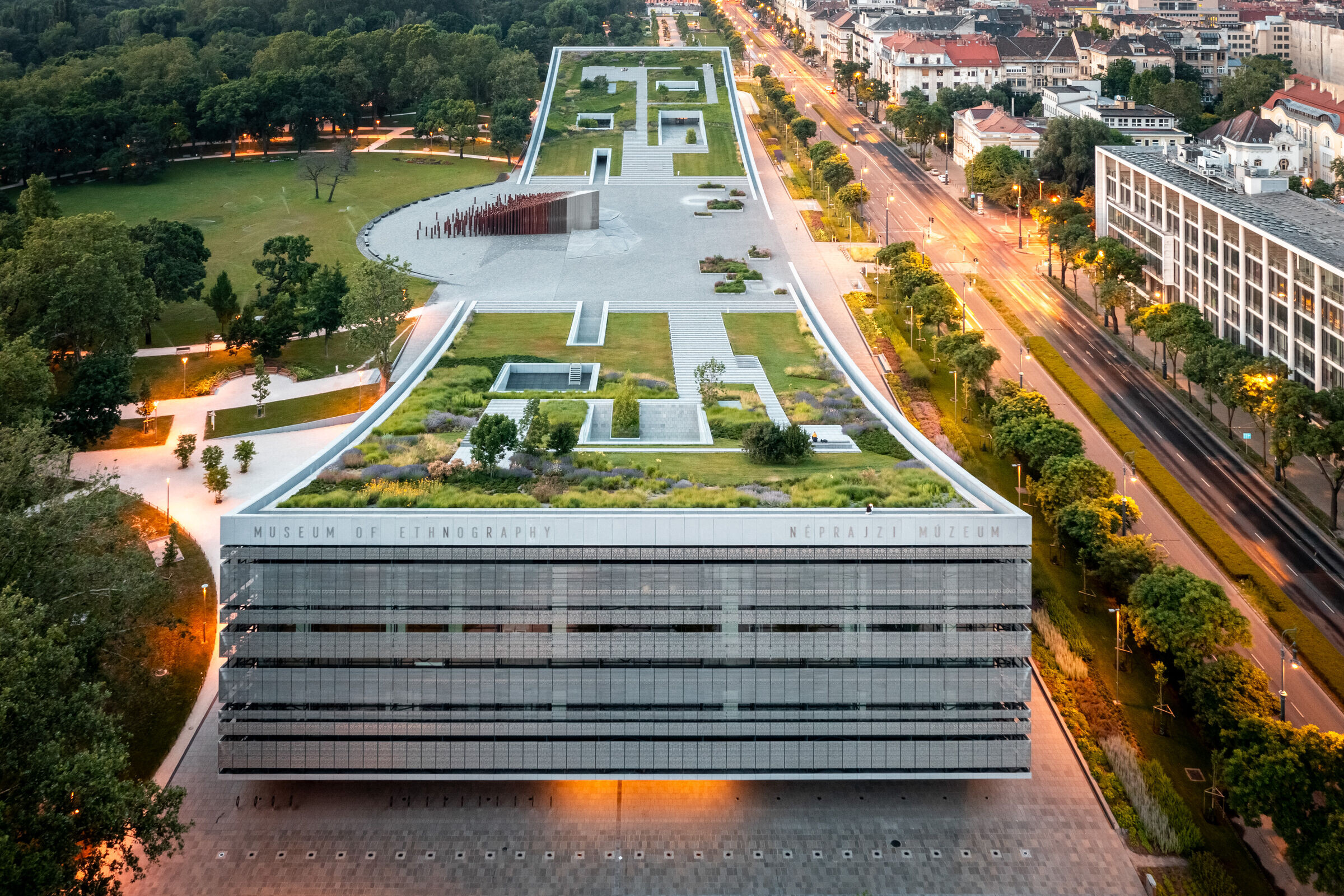
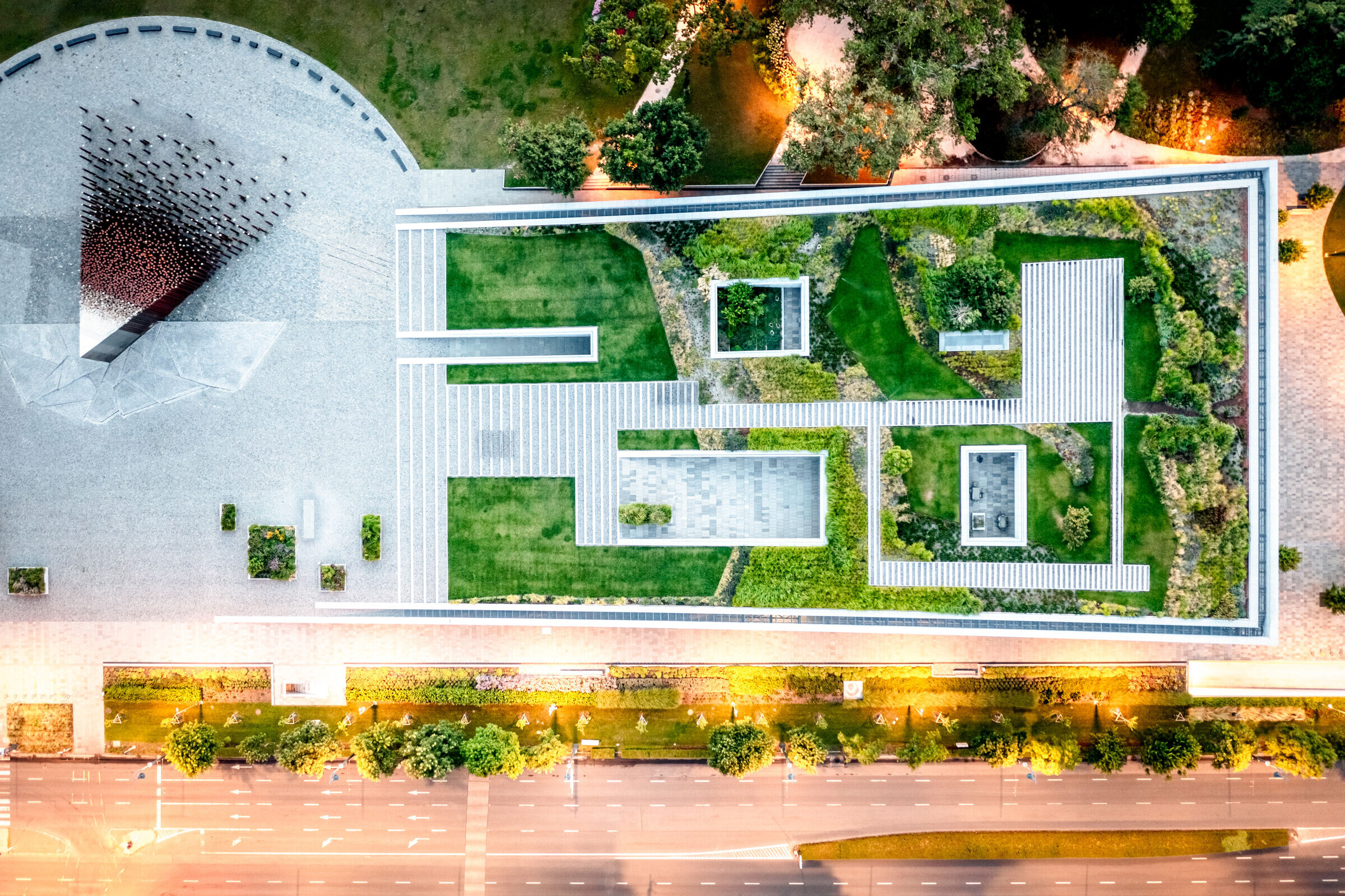
The City Park (Városliget) is not an entirely unknown venue for the Museum of Ethnography, since it was here in 1896, at the National Millennium Exhibition. The collection, which now comprises 250 thousand items from the Carpathian Basin and from every corner of the world, has been hosted by various facilities since its establishment in 1872, but never in its history did it operate in a building designed specifically to cater to its needs.
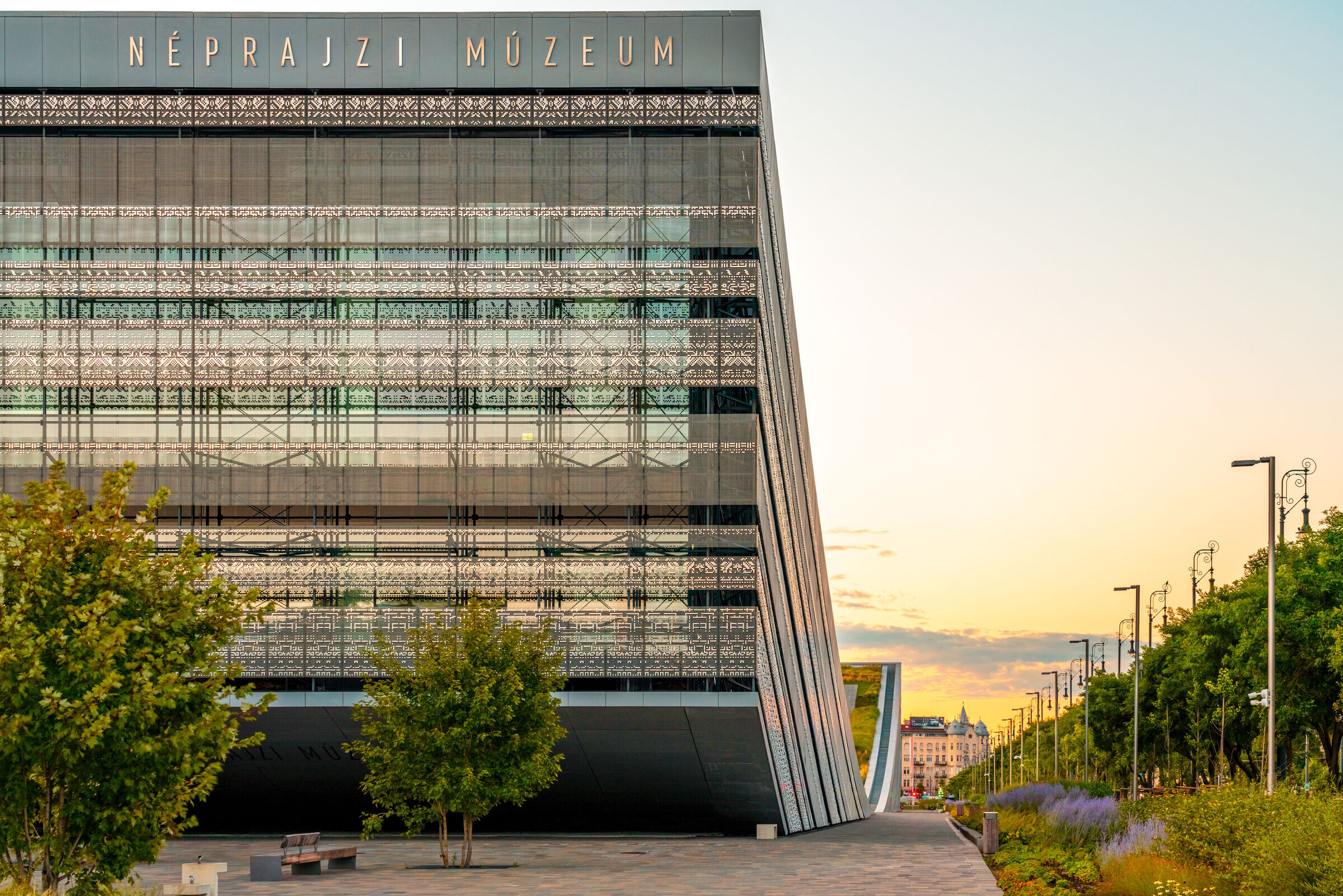
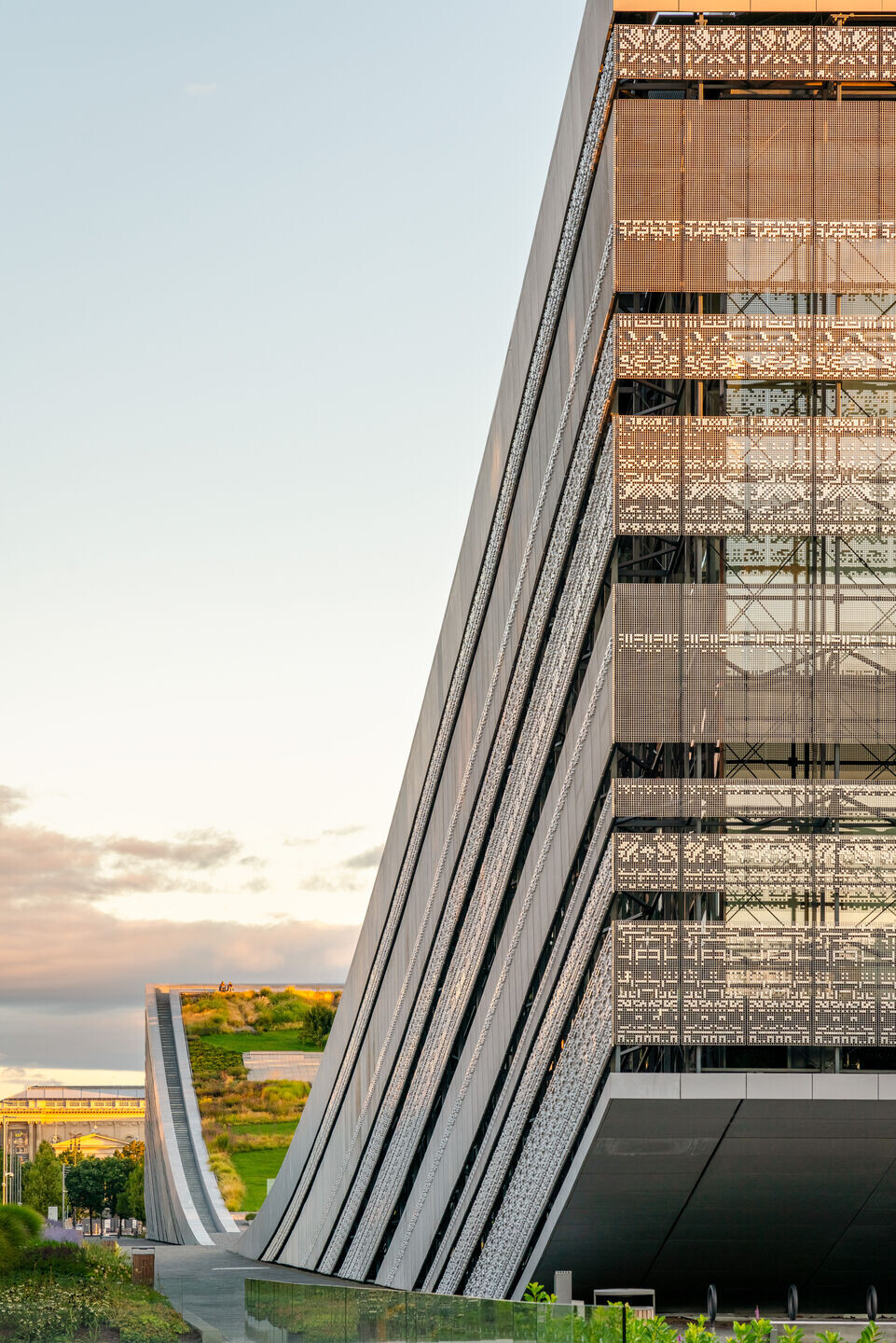
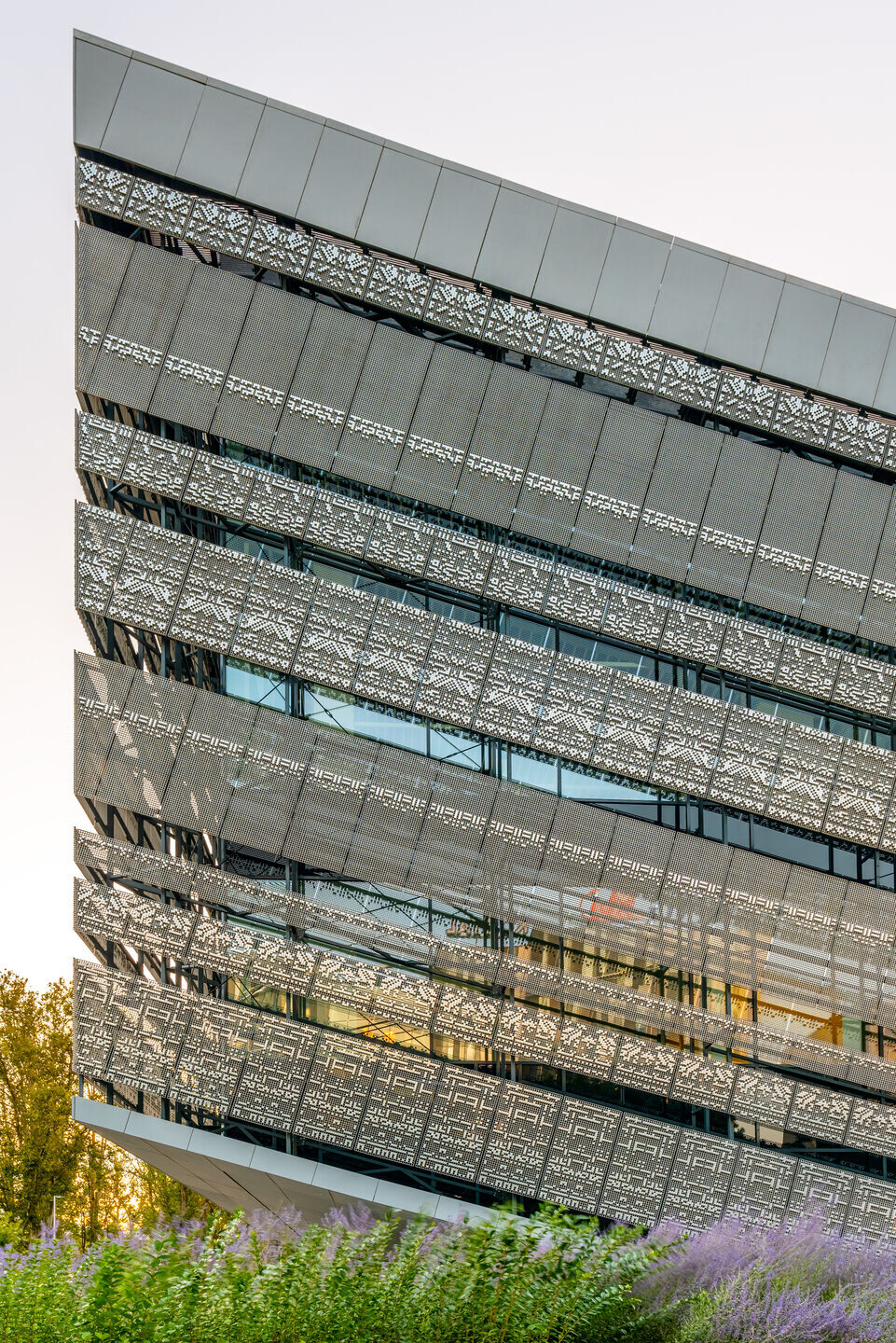
The current location, which once was home to the Hungarian Curia, is far from being suitable to meet the requirements of a museum, and is severely limited in terms of space and opportunities. As a result of the international design competition, successful construction, and completion in May 2022 the Museum of Ethnography was finally given a new home in a truly modern building of an all-round world-class standard that will satisfy professional requirements, while catering to the needs of the collection and visitors alike.
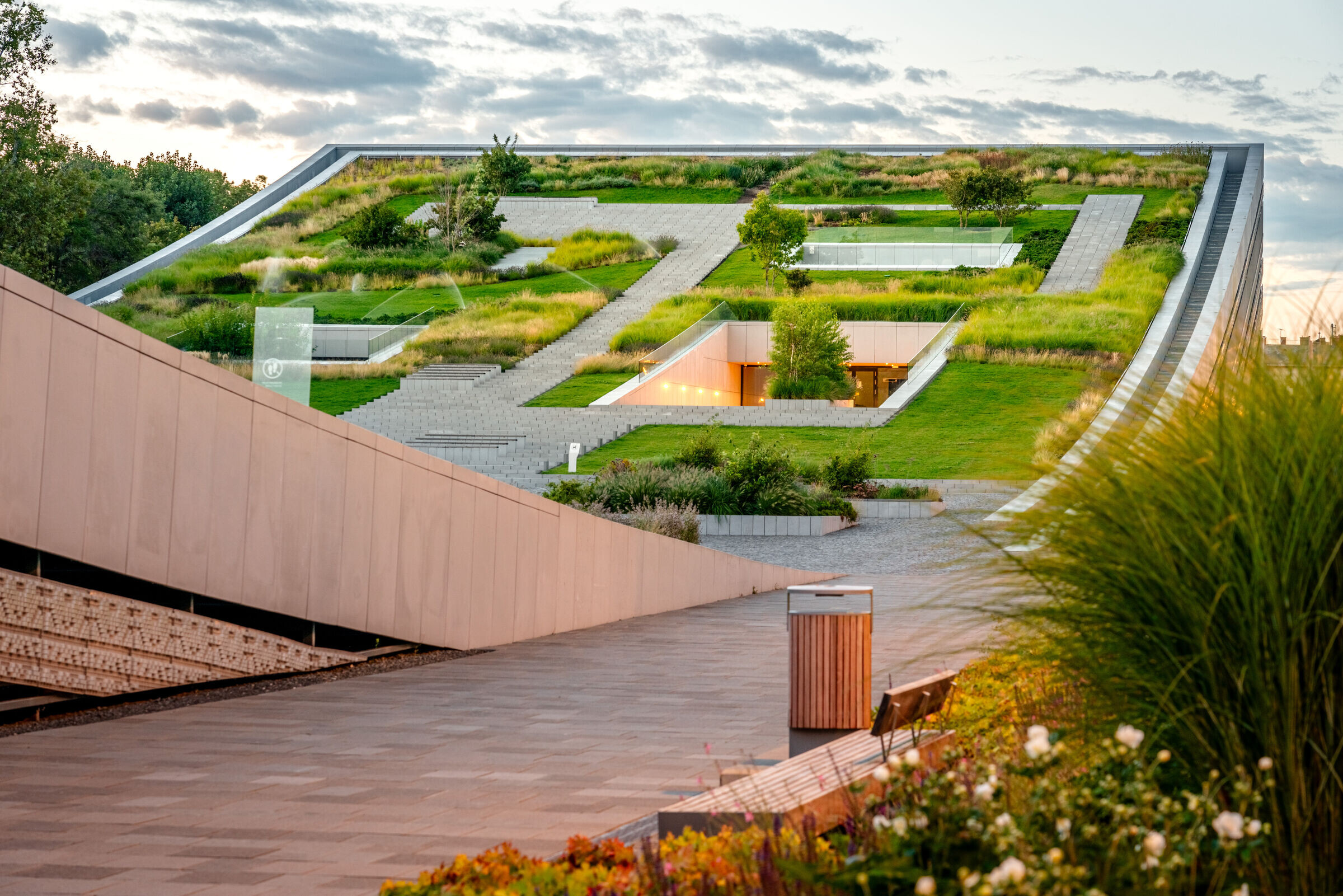
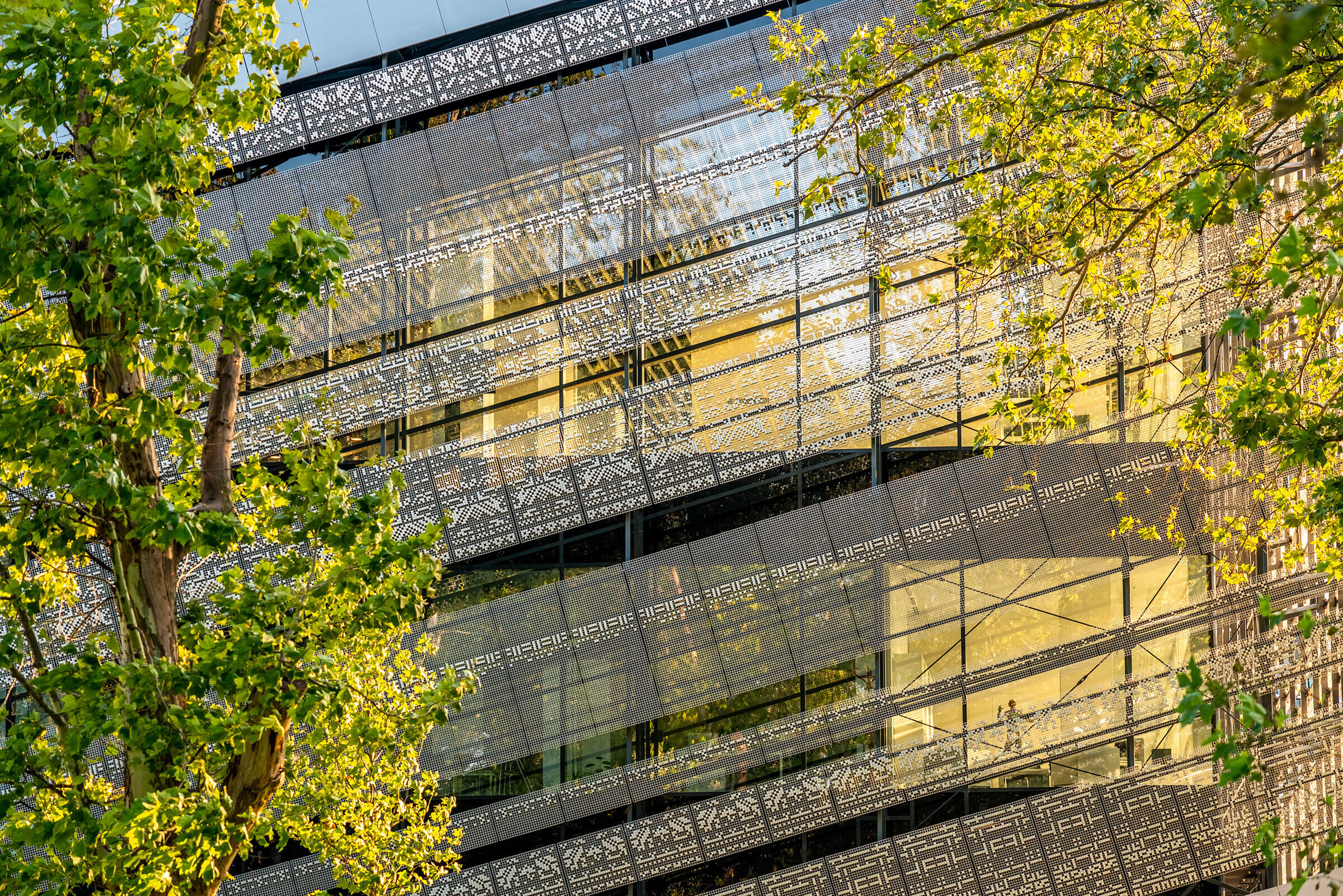
According to the decision of an international jury, the competition was won by the Hungarian architectural studio, Napur Architect (beating leading world-class architect studios such as Zaha Hadid, BIG, etc.), whose building is distinguished by a dynamic yet simple design harmonised with the natural environment of the park while communicating with the urban texture of its surroundings.
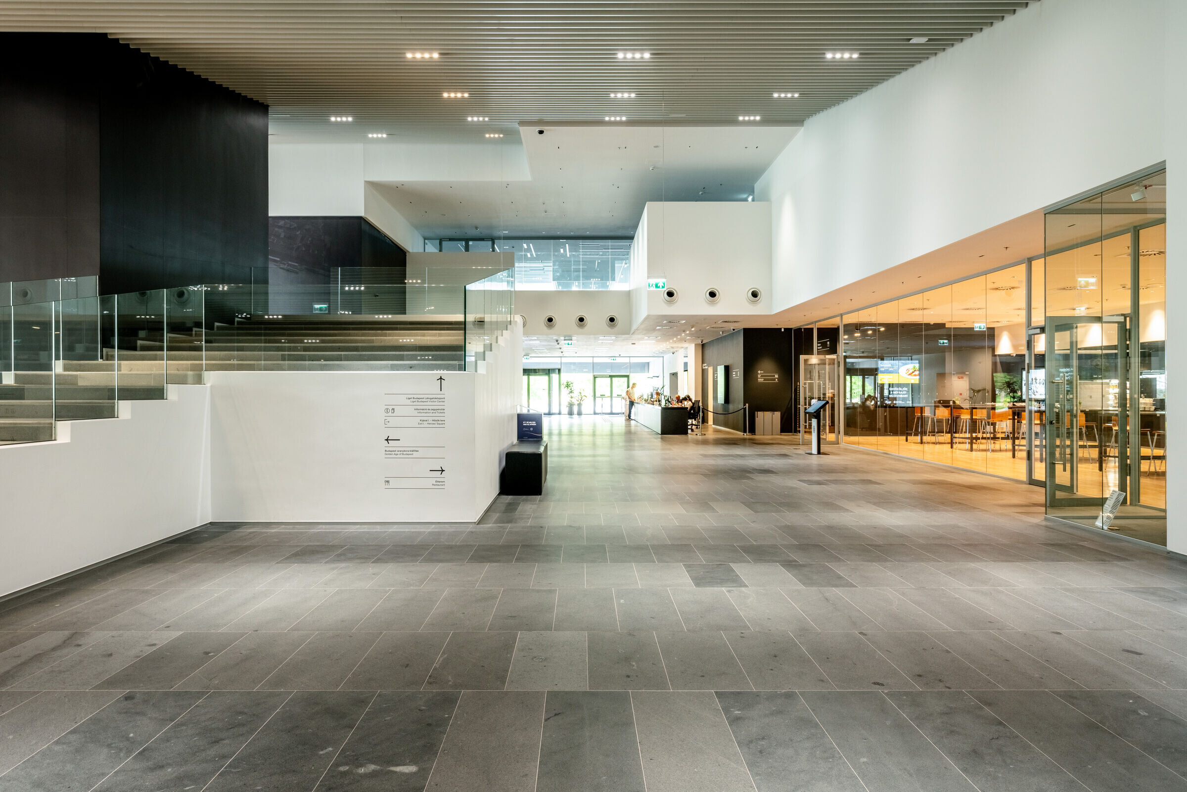
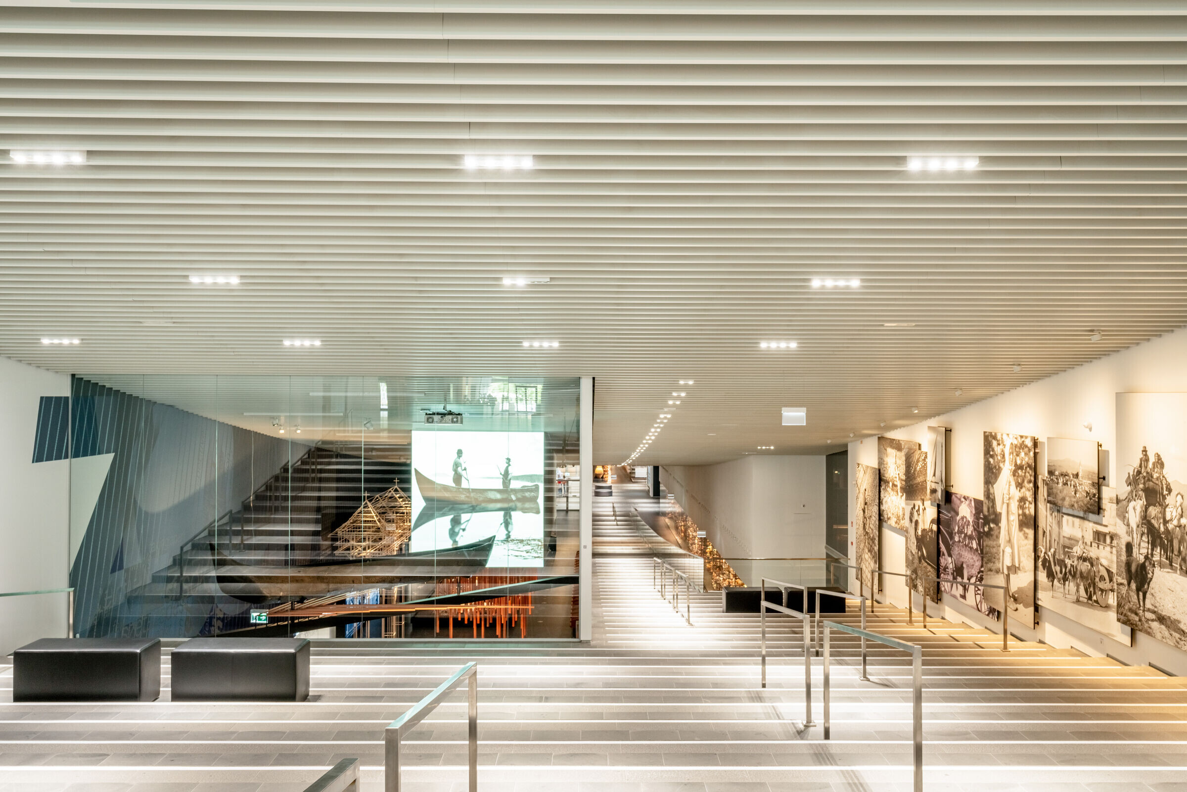
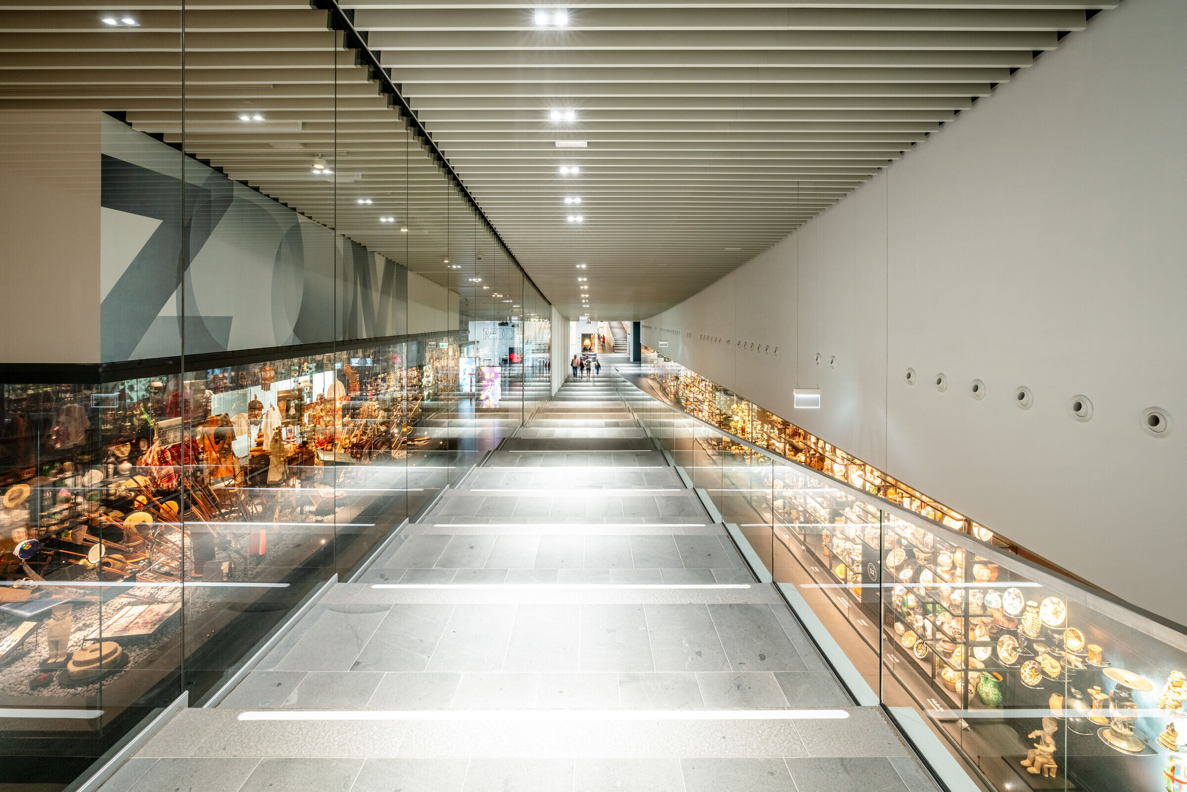
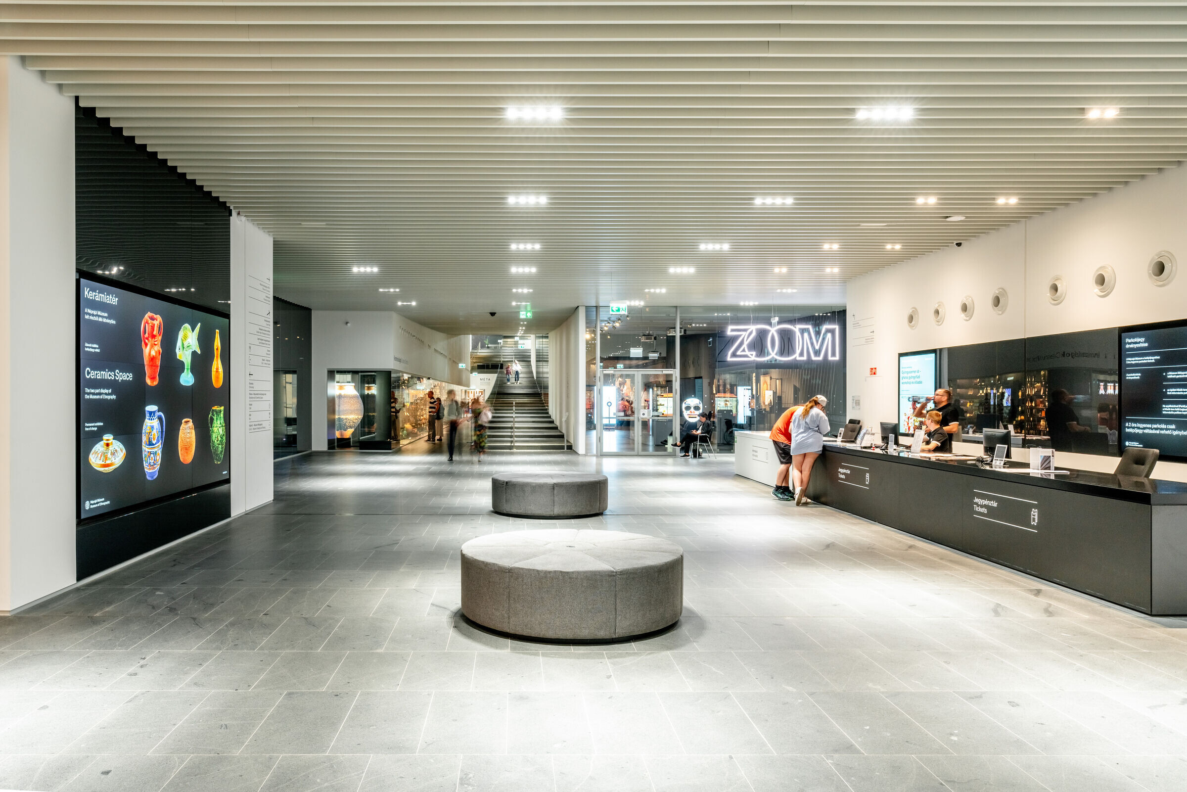
The gently curving lines enable the building to function as a gateway and a passage linking the city and the park. Sixty percent of the structure is under ground level, and thanks to the landscaped roof and the transparency of the sections over the ground, the new museum is adapted to its environment in its scale too. The grass-covered roof area will be a pleasant community space awaiting visitors to Városliget.
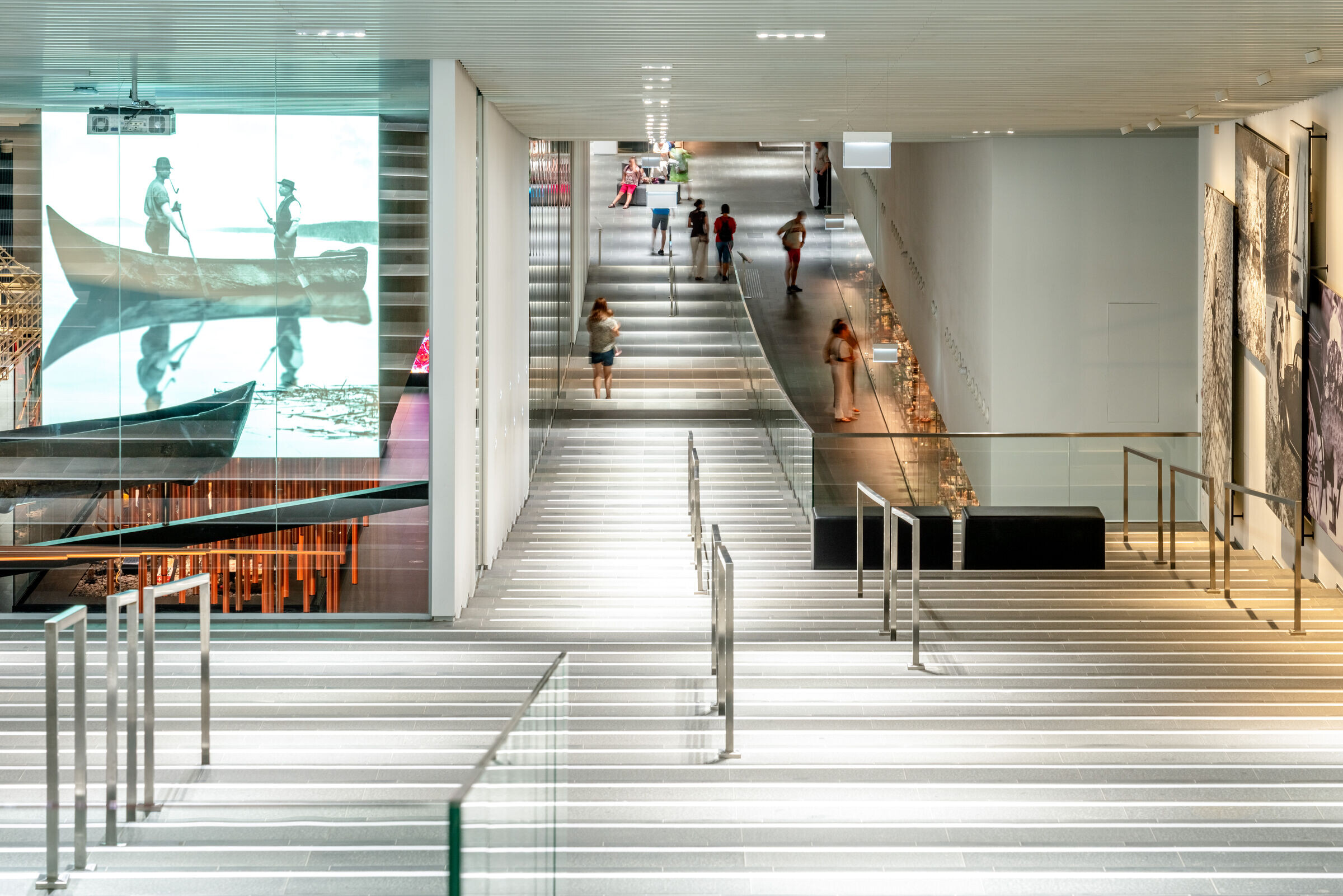
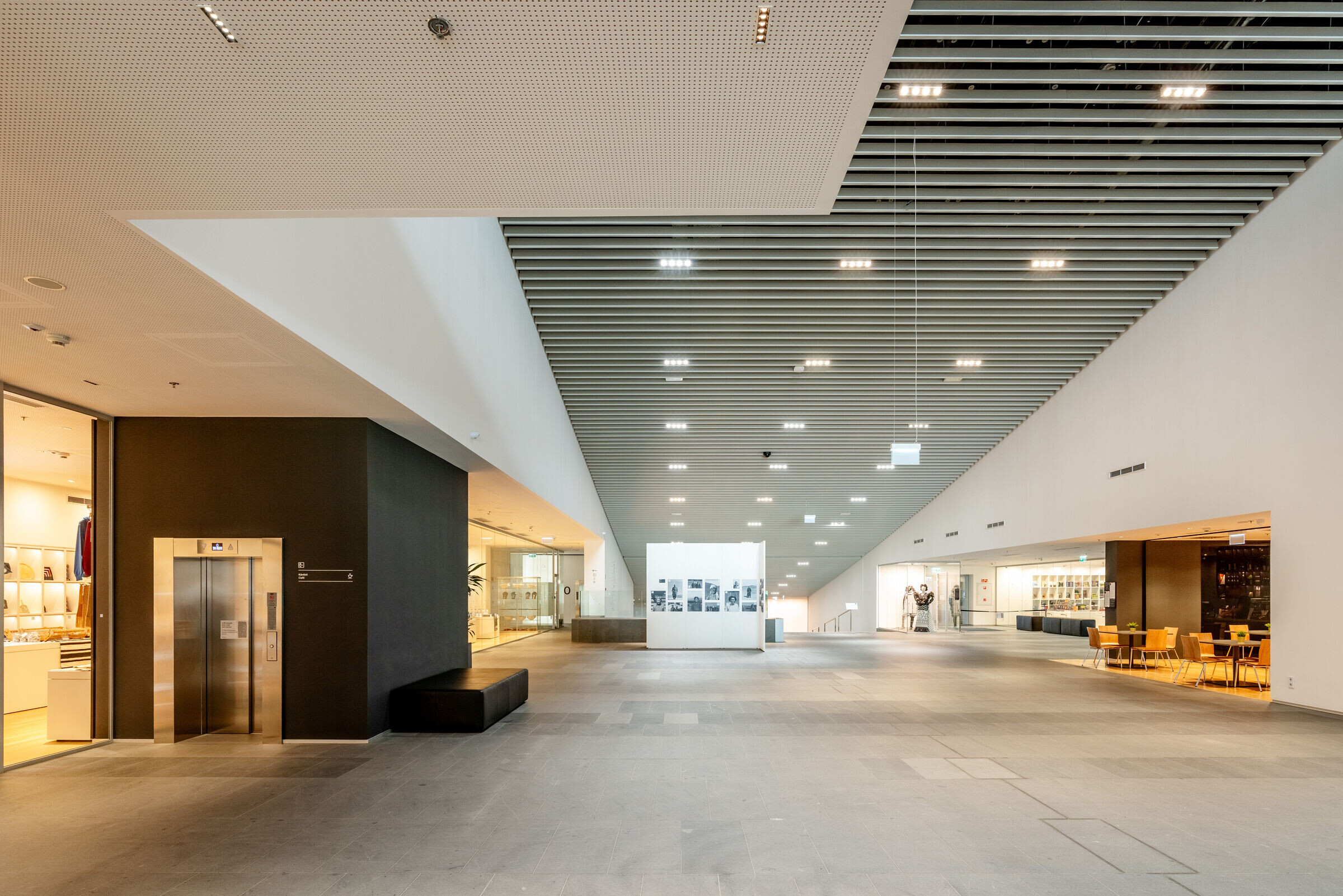
The spectacular trademark of the building is the glass curtainwall surrounding the landscaped roof garden, reminiscent of two intertwined hillsides, with a unique characteristic, consisting of nearly half a million pixels, a raster made by metal grid based on ethnographic motifs selected from the museum's Hungarian and international collections.
The pixels were inserted into a laser-cut aluminum grid by a special robot, more than 2,000 of which are attached to the building. The small cubes were made up of 20 Hungarian and 20 international contemporary reinterpretations of ethnographic motifs.
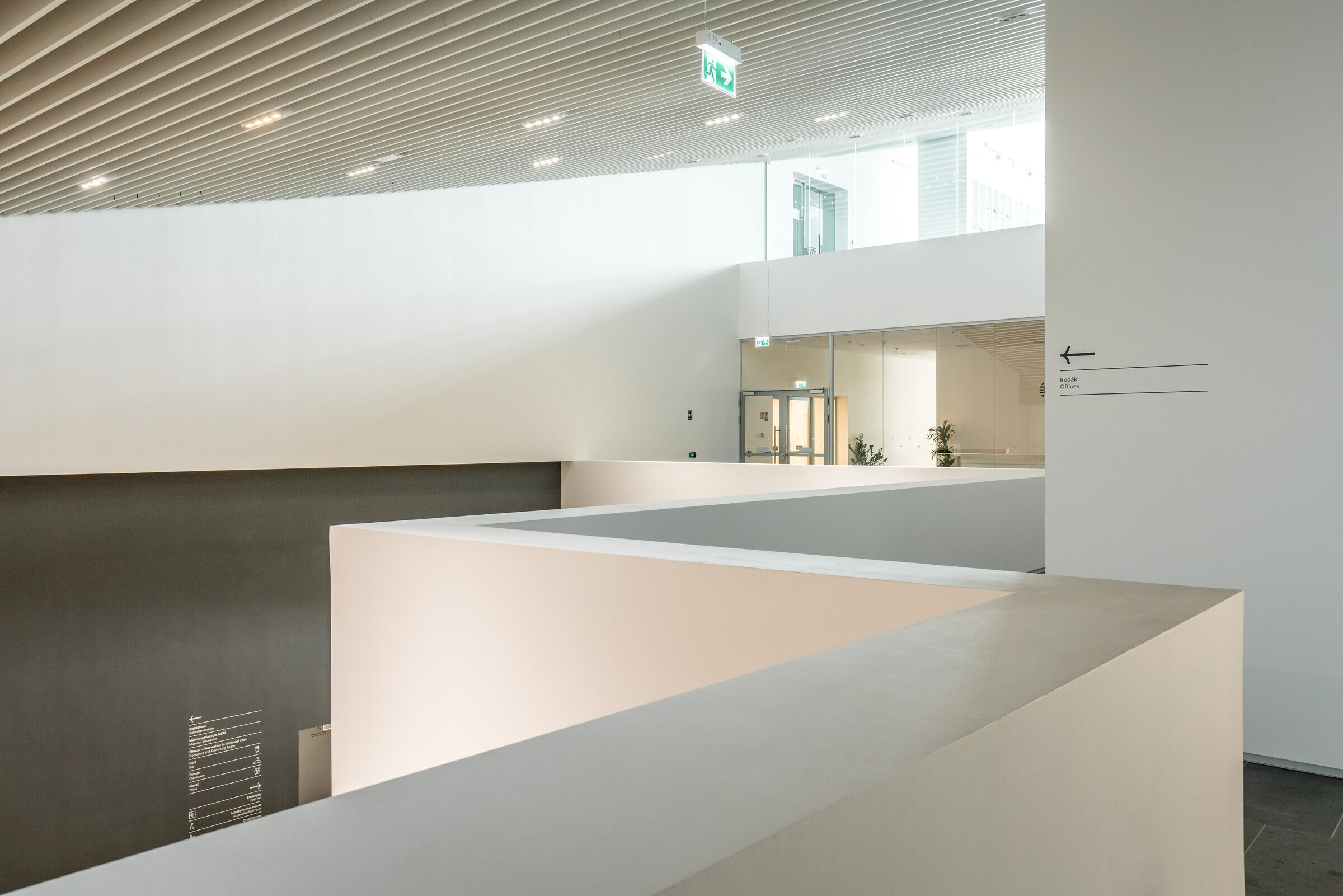
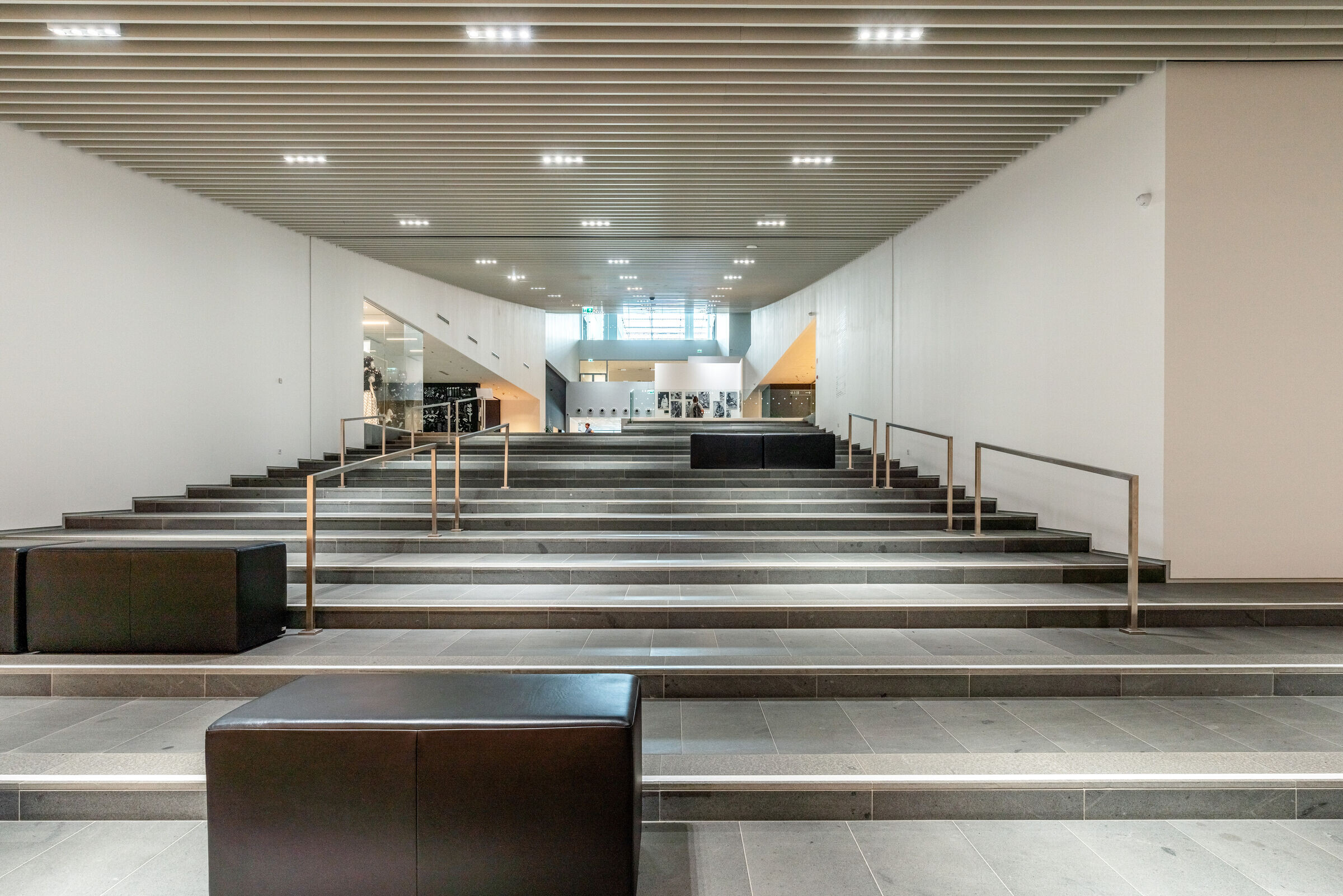
The Museum of Ethnography is already recognized as one of the most exciting contemporary building in the continent. Evidence of that, it was voted for the Best Mega Futura Project of Europe (as part of the Liget Project) at the MIPIM Awards 2017, and has won the fiercely contested title of World’s Best Architecture at the 2018 International Property Awards. The project was one of over 1700 entries from 115 countries, scrutinised by a judging committee, which is chaired by four UK Lords as well as over 80 global experts.
The new functions and flexible spaces of the modern and state-of-the-art museum building will facilitate the understanding of the historical heritage embodied by the collection as well as the various aspects of contemporary society. Besides passing down this historical heritage, the realisation of more recent professional and research themes and perspectives continues to be among the priority objectives of the museum, as confirmed by its mission.
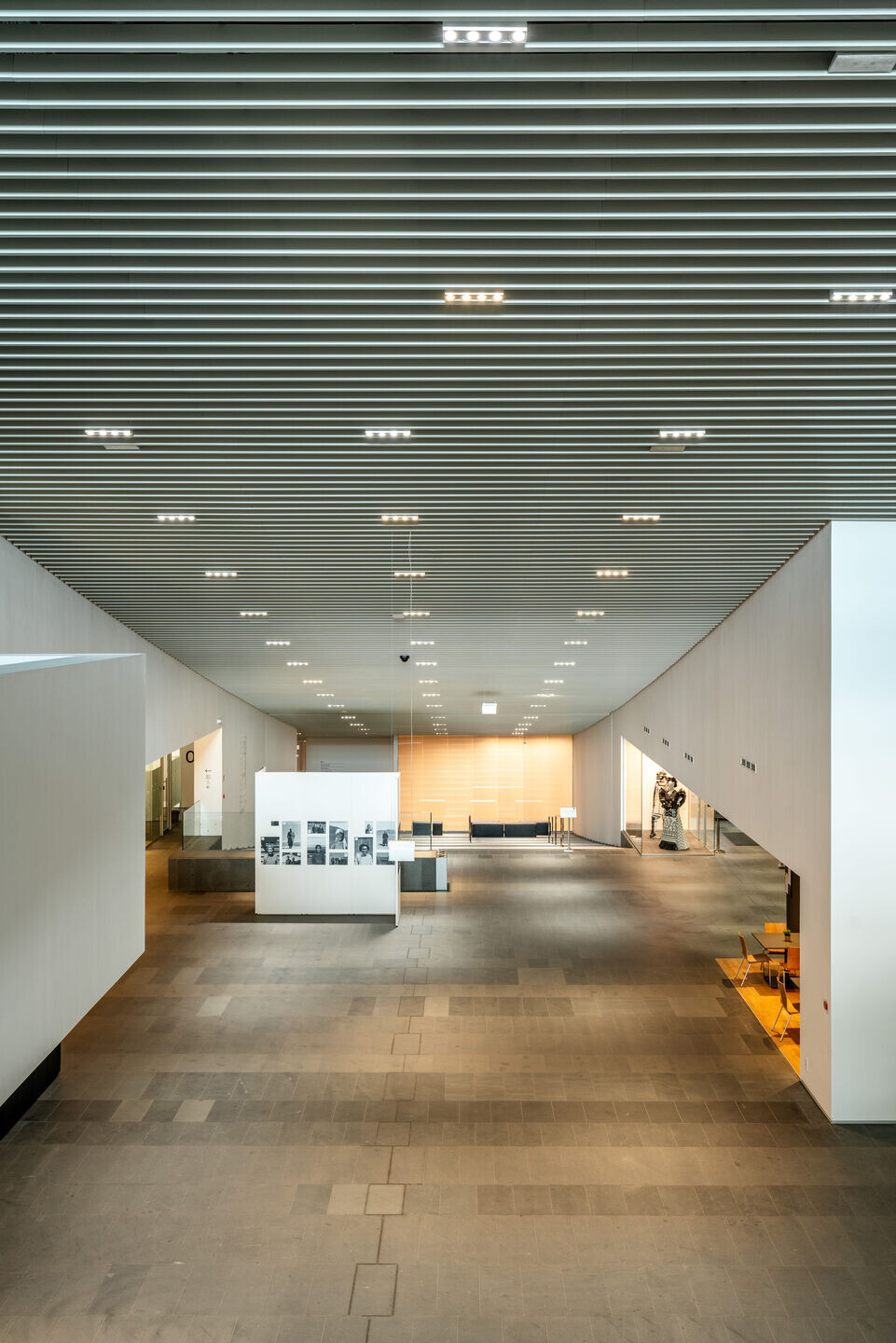
The creatively built spaces will open up new opportunities to communicate with visitors, enabling the presentation of the everyday objects, phenomena and ideas of the past and the present side by side.
The purpose-built museum was designed with maximum consideration for the required functions, and thus facilitates the large-scale, modern, user-friendly operation of the institution to a significant degree, along with the visually enticing and diverse display of mankind’s material and spiritual heritage, as well as the collection comprising Hungarian and international material.
Team:
General Design, Architect: NAPUR Architect Ltd.
Lead Architect, Author: Marcel FERENCZ DLA
Design team: György Détári, Gergely Filó, Pál Holyba, Dávid Nyul, Csaba Grócz
Support structure: Exon 2000 Ltd. Szántó László
Building engineering: HVArC Ltd. Lucz Attila
Landscaping: Garten Studio Ltd.
Photography: József Molnár
