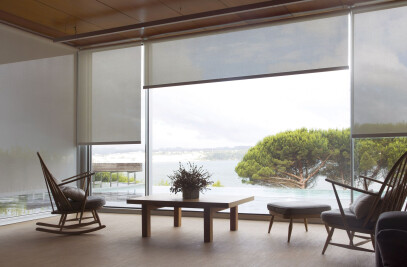The Park, Public Library and restoration of the “Masia Can Llaurador” are part of the same project located in Teià, 20 km away from Barcelona. The three new cultural facilities are located in the old agricultural land of the Masia, the historical building form 16th century that gives its name to the project. The project has a strategical position in the area of Teià and it has become to the main connection between the old town and the new part on south-west.
The organization of the whole is inspired by the farming fields of vineyard and flower cultivation that are the traditional agricultural activity of this environment from Roman Age. According to this, the level gap between the Library and the Park’s low level is solved through a terraced topography with pedestrian paths as the vineyard structures. The colors and the smells of the Mediterranean planted vegetation are one of the strongest elements of the project.
The location of the Library in the Park was a strategy focused on guaranteeing a wider use of this space. It acts as a support of the new activity.
The Library is placed under a fold of the ground. Its façade is the face of one of the terraces that characterize the site. It is perfectly integrated in the territory and uses a landscape language that respects the symbolic value of the “Masia de Can Llaurador”. The fact that the Library seats on an intermediate level generates, on its roof, a new public space around the “Masia”. In this area, the Park paths are mixed with the green roof of the Library. Through skylights, the activity inside can be seen.
The reading patio is part of the public space and allows the pedestrians to cross it. Crossing the Library hall you can reach to the lower level of the Park. From indoor space of the Library, the large window shows the majestic landscape of the Village; their mountains and their fields. The courtyard, located in the middle of the library, is a pleasant place to read.
The program is clearly distributed, the access is on the middle and the adult and children programs are located to each side. The daylight fills the interior space through the large skylight and a book can be read sitting at the 70m table, looking the landscape.
Currently, the execution of the first phase of the Project has revitalized the activity of the town. The fact that the Library is open all day long from monday to friday and saturday morning guarantees a full activity. During the week, the students ocuppy the space and they meet in the Park; on weekends the adults, coming from other villages as well, relish the reading and the new public space where they can enjoy the walking, the sun and the people. Early in the morning you can find children playing and running through the Park paths in their way to the school; in the evening someone may decide to take a walk after taking the bus from the train Station. At night, everything is still and the paths can be seen illuminated from within.
































