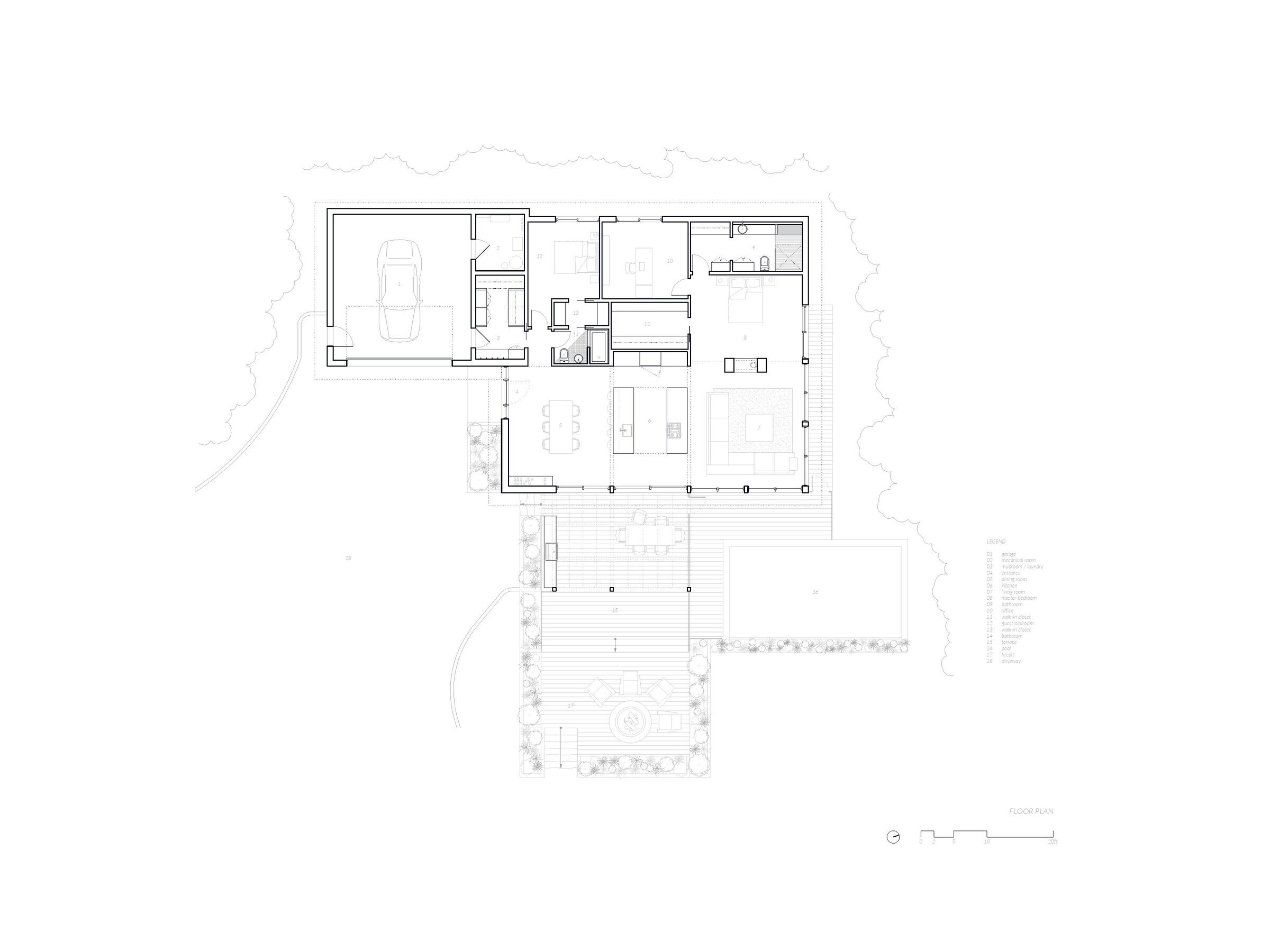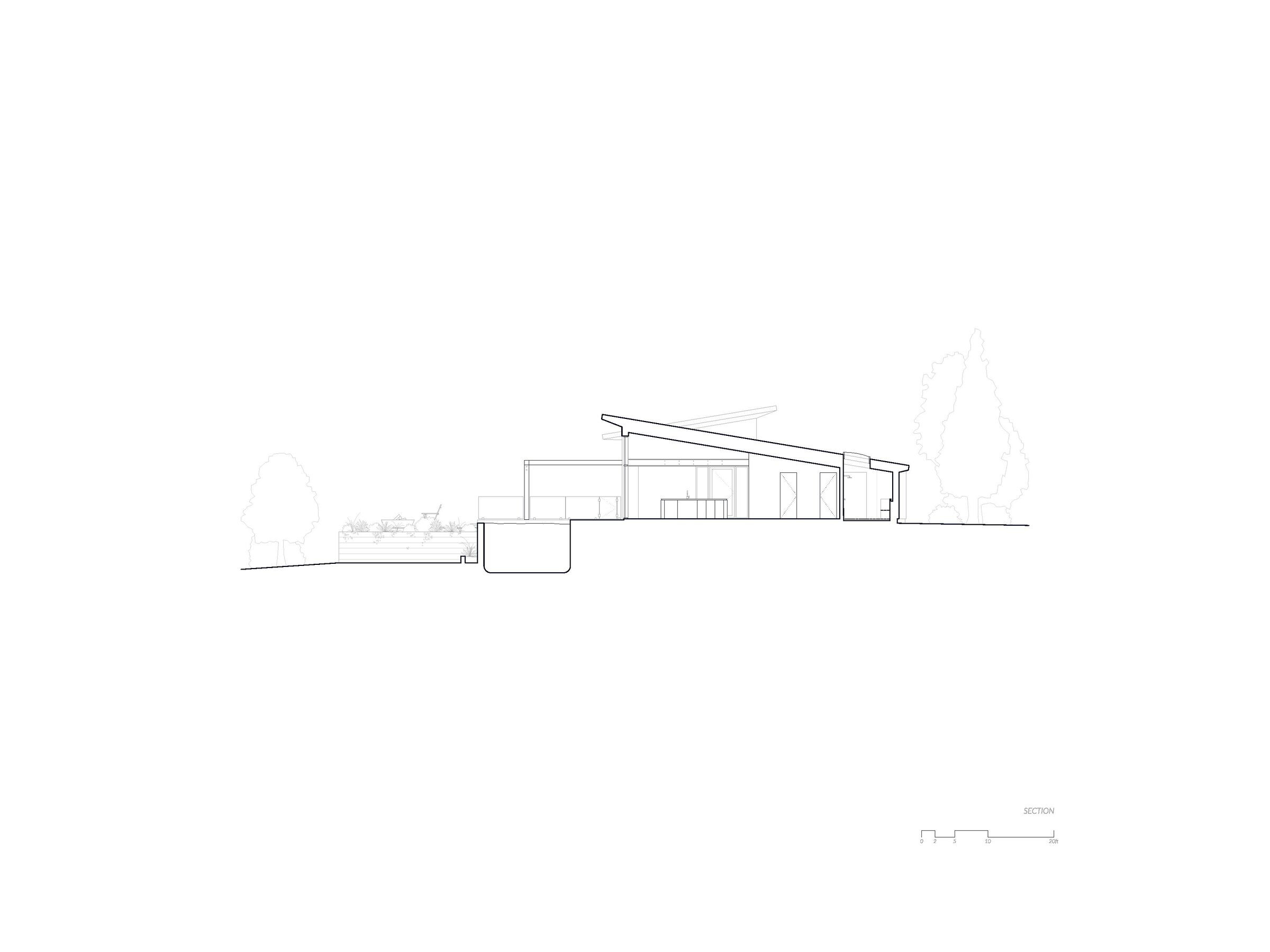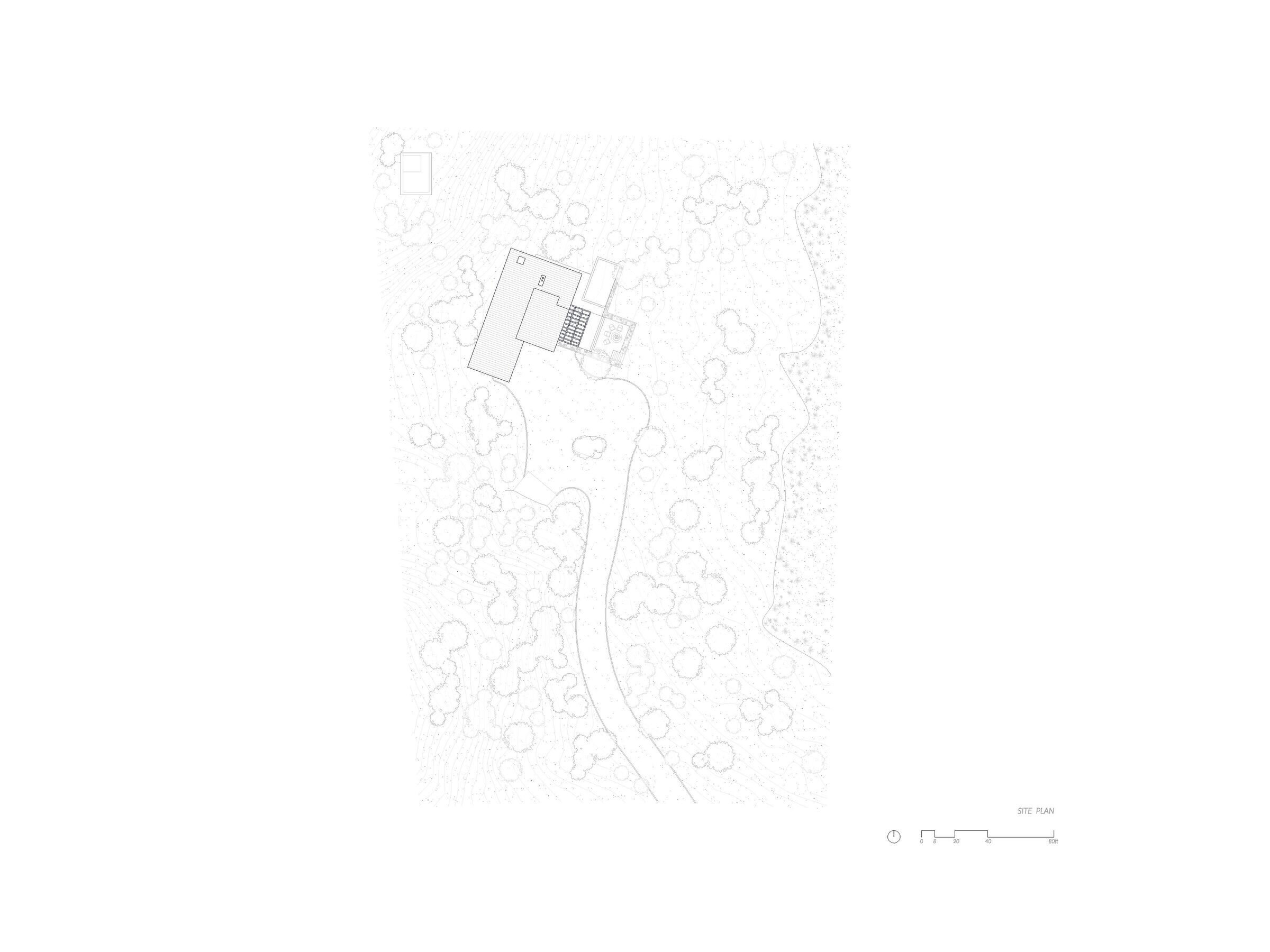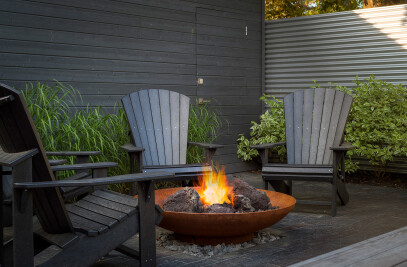Nestled within the densely forested municipality of Bromont, near Montreal, Oakhill is a single-family residence conceived by local architect studio, Matière Première Architecture, and constructed by its partner firm, Nu Drōm.
Designed to seamlessly integrate with the surrounding maple tree forest, the home faces eastward on a gentle slope. A wetland area to the east forms a natural clearing, while a rock outcropping to the west creates a steeper incline, shielding the residence from both dominant winds and neighboring views.
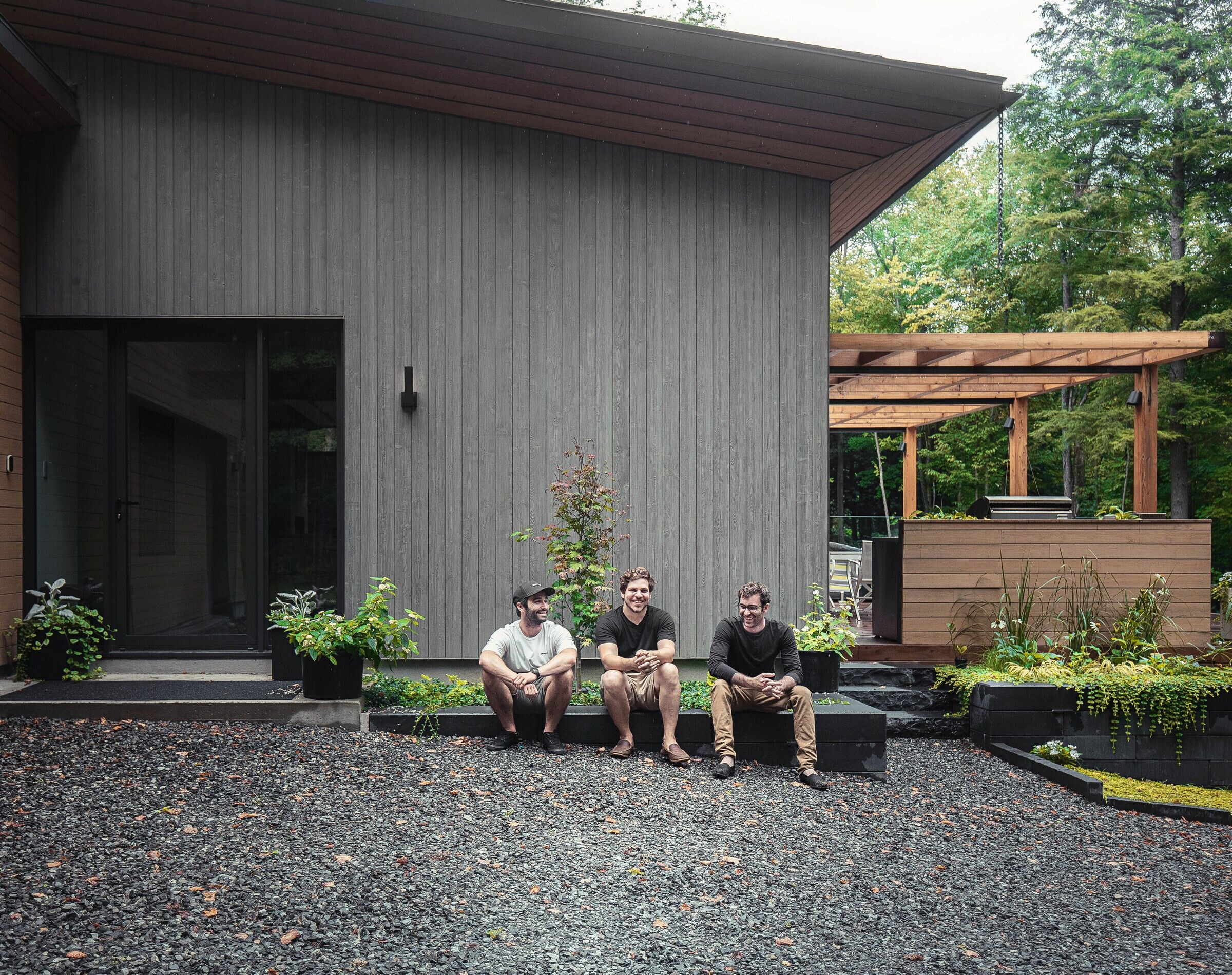
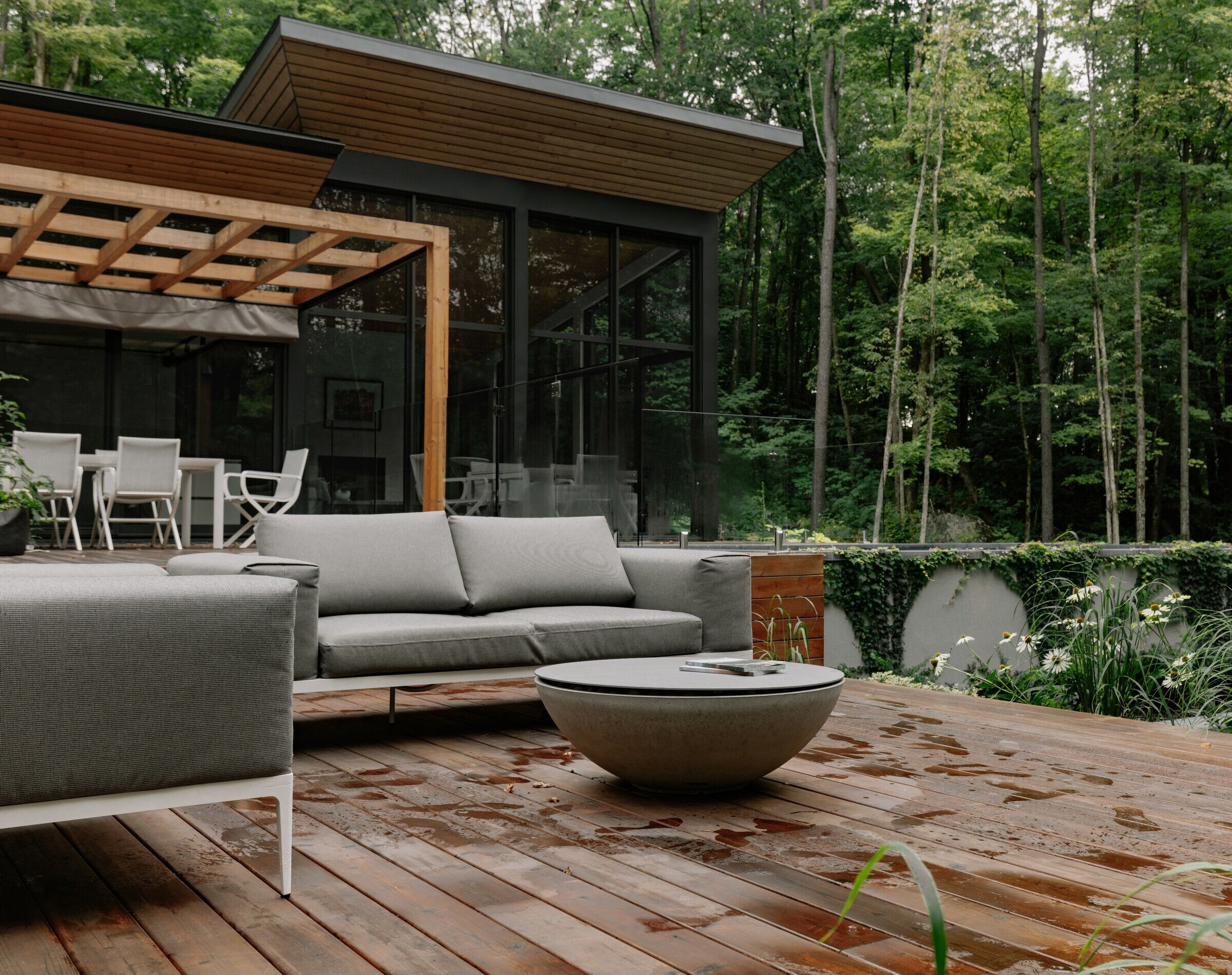
Concept & Interior Spaces
Emphasizing a modest scale, Oakhill is a sleek, single-story residence that harmonizes with the forest canopy, inspired by the prevailing deciduous trees. Rooted in the gently sloping terrain, a lightweight roof is upheld by a subtle yet robust structure. The alternating single-slope roof provides visual interest, while also managing sunlight and shading. Interior spaces fluidly merge with the natural environment, dissolving the boundary between architecture and nature.
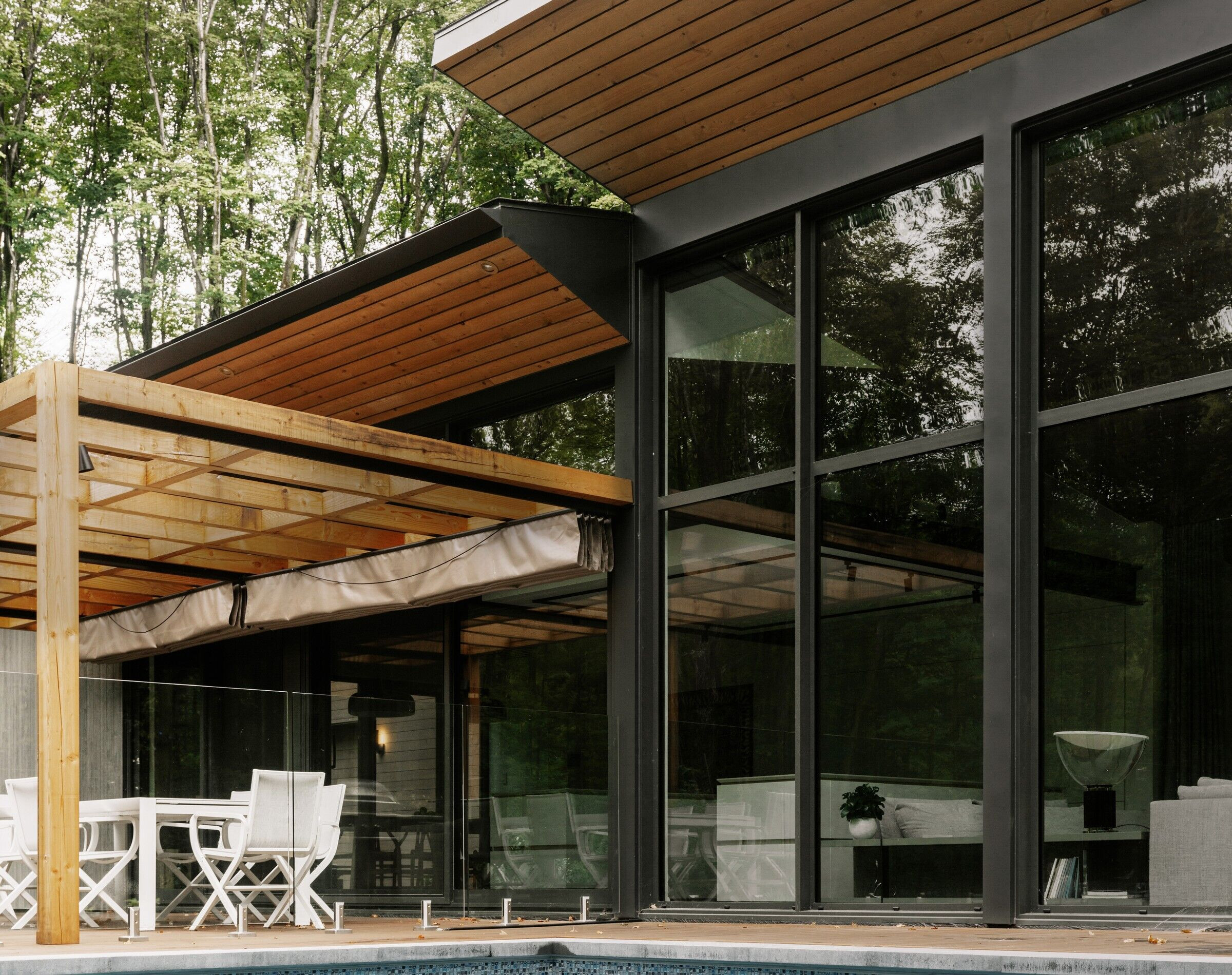
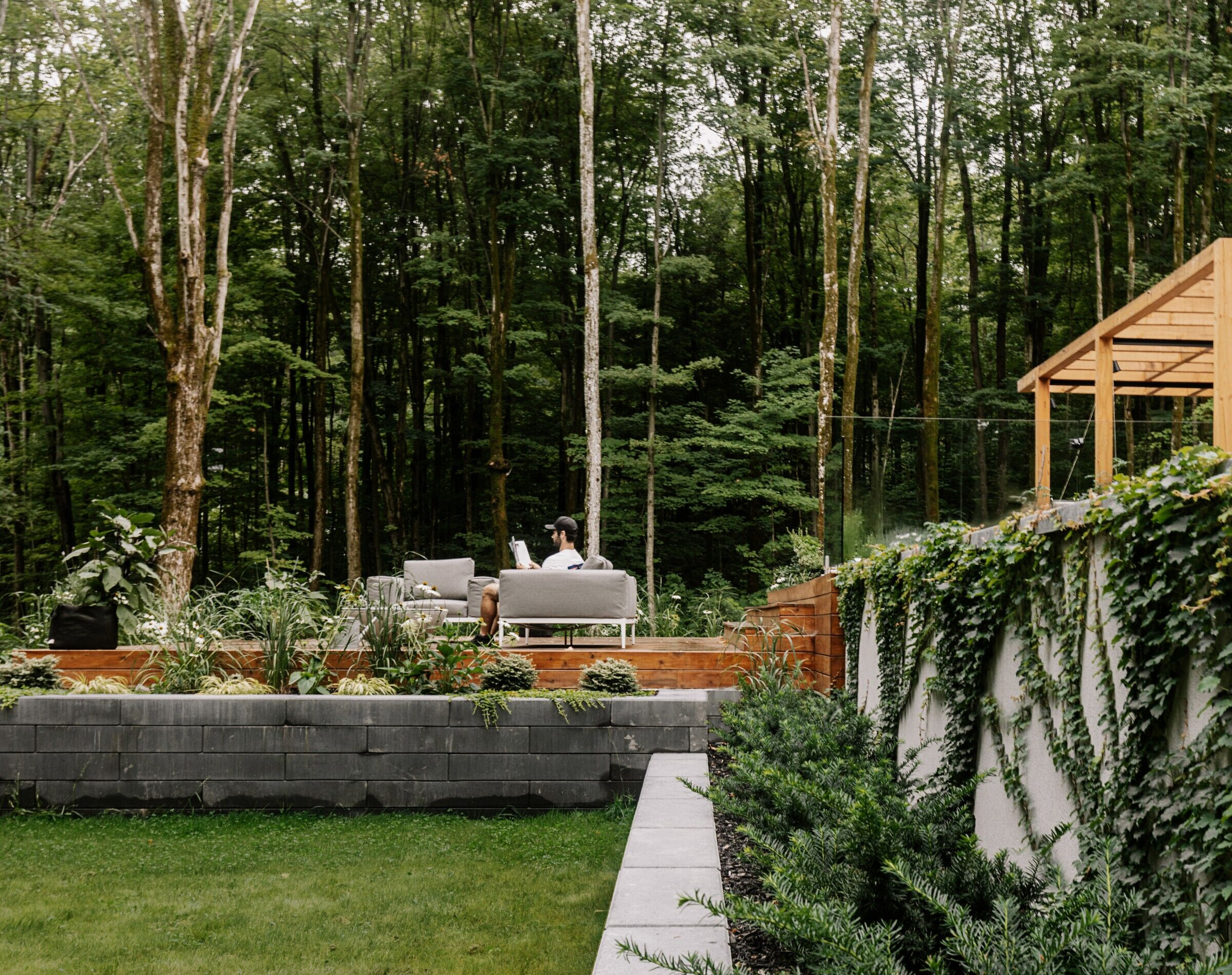
Program
The architectural layout encompasses a living area that connects to both indoor and outdoor spaces through expansive glazed glass, extending towards the master bedroom. In the evening, curtains offer privacy and a cozy ambiance. The landscape design follows the site's natural gradient, leading to a second level featuring an outdoor fire pit. A semi-inground pool, situated close to the house to minimize environmental impact and tree removal, creates a visual link with the wetland area.
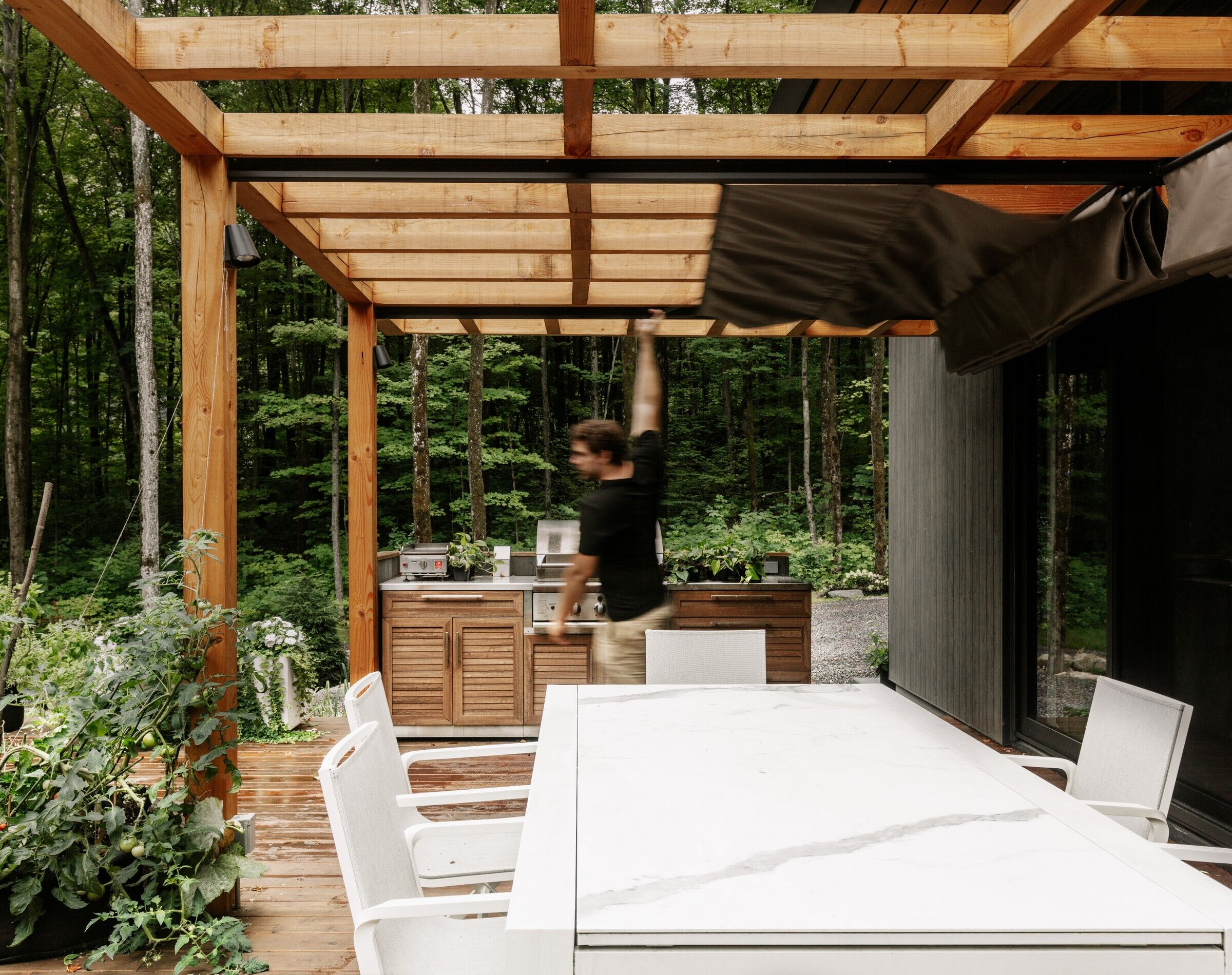
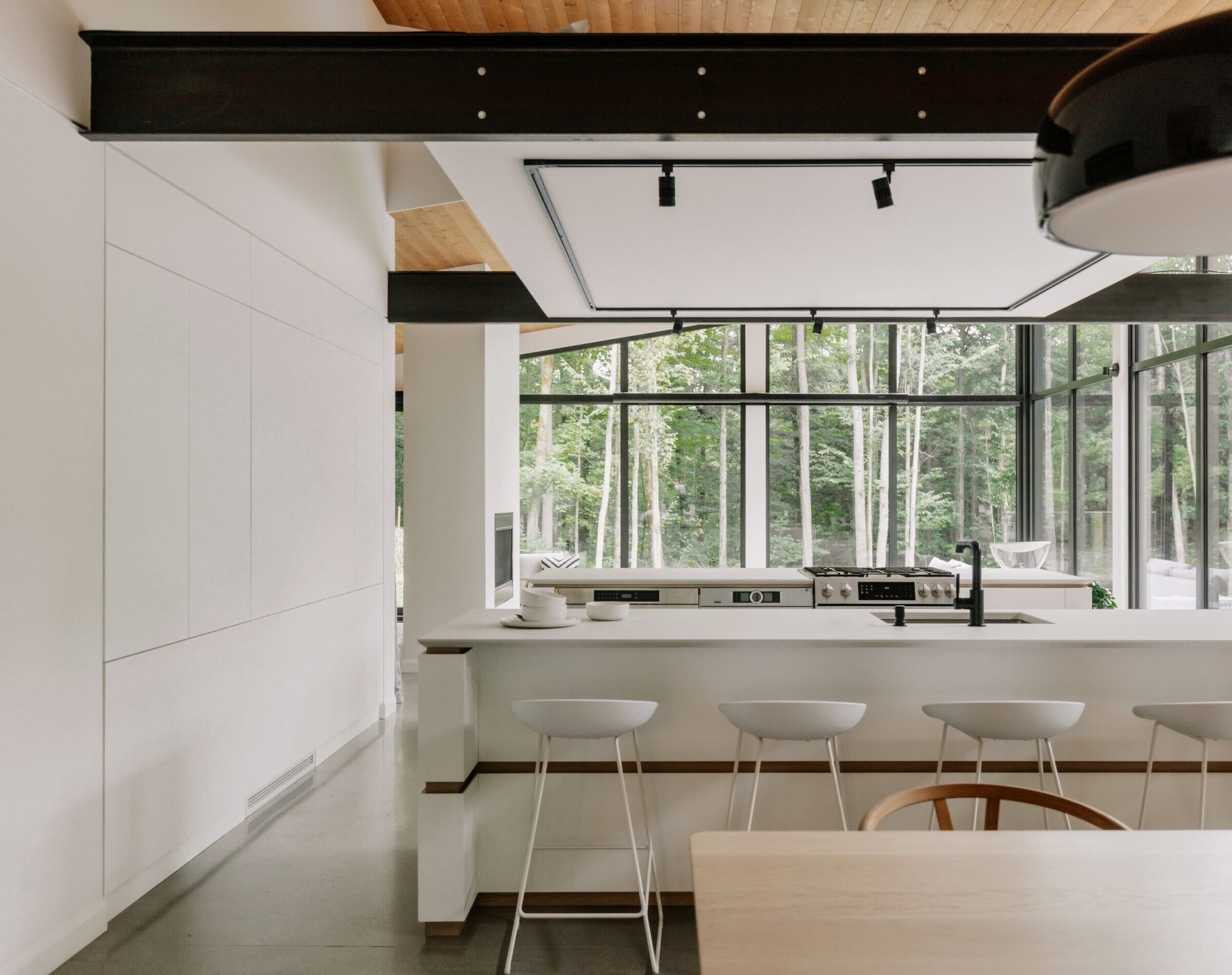
Elevated Design & Gradation
Central to Oakhill's design concept is the utilization of the site's gentle slope to subtly elevate interior spaces, providing an expansive view that avoids a sense of confinement within the forest. This elevated perspective harmoniously blends the home with its natural surroundings, creating a seamless transition from the controlled, sleek indoor environment to the organic outdoors. The thoughtful design approach invites occupants to experience a gradual progression from the refined interior spaces, through the intermediate outdoor living areas and, ultimately, into the lush embrace of the forest. This gradation underscores the home's unique connection to its environment, fostering a sense of unity with nature.
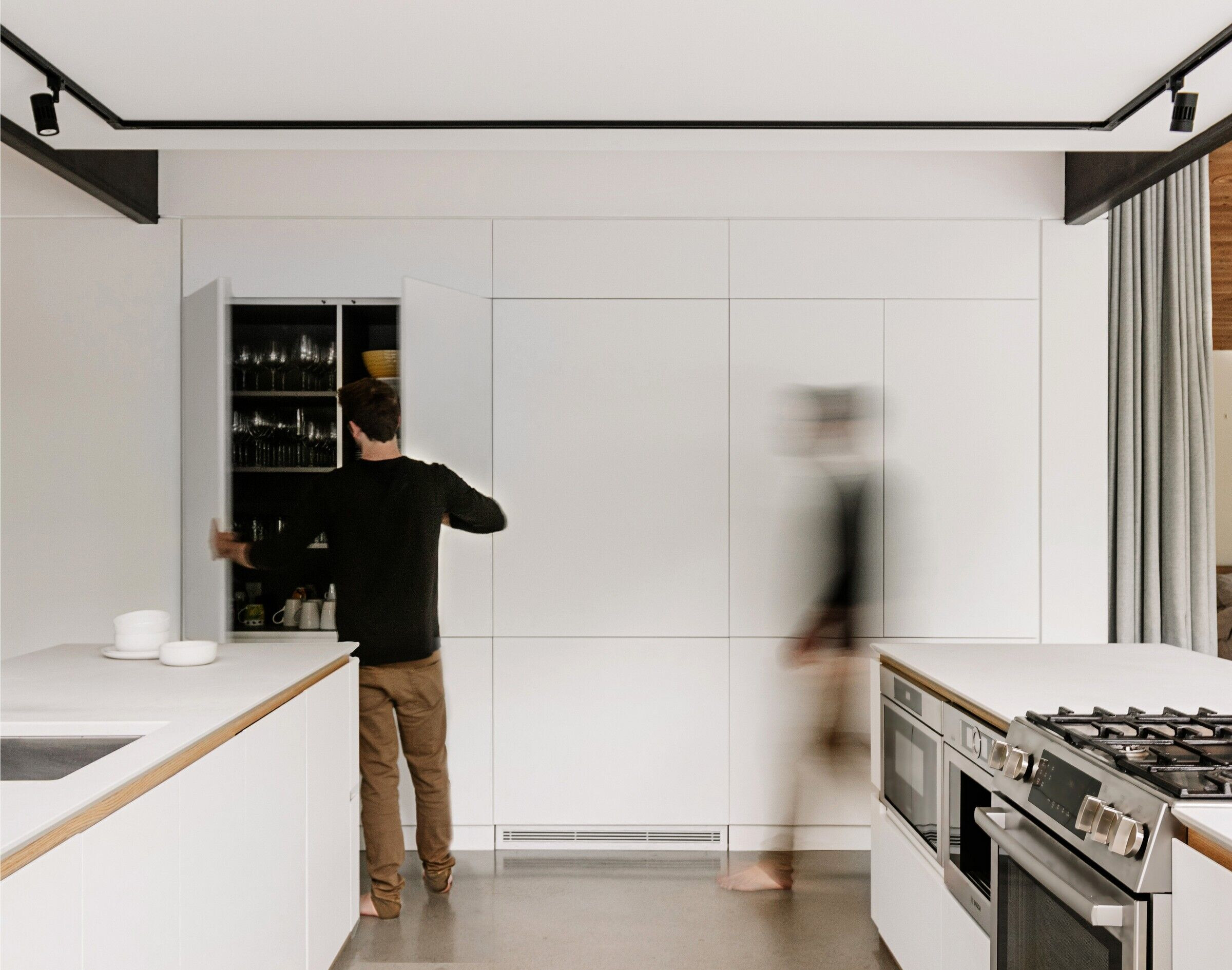
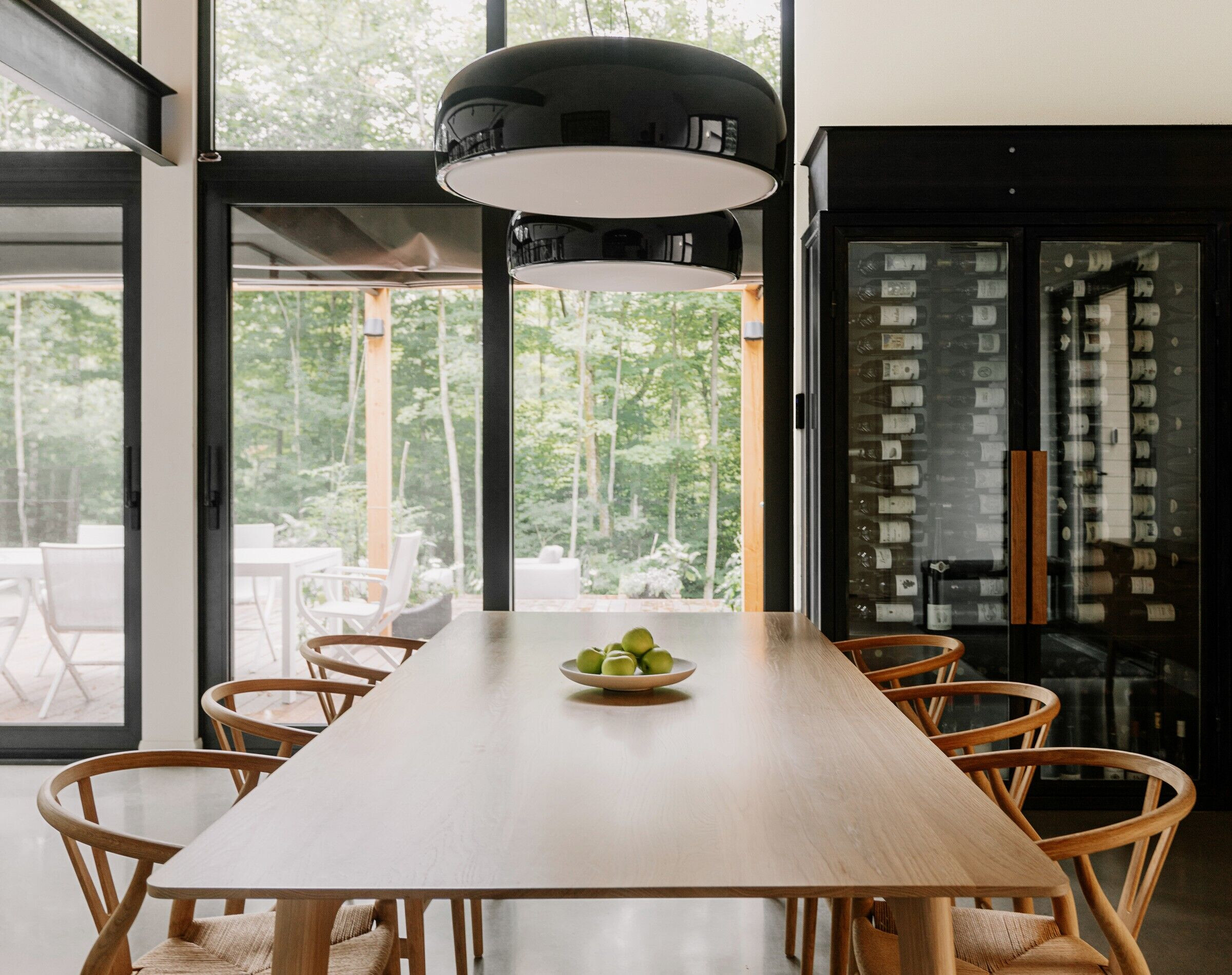
Team:
Architect: Matière Première Architecture
Contractor: Nu Drōm
Photography: Ian Balmorel
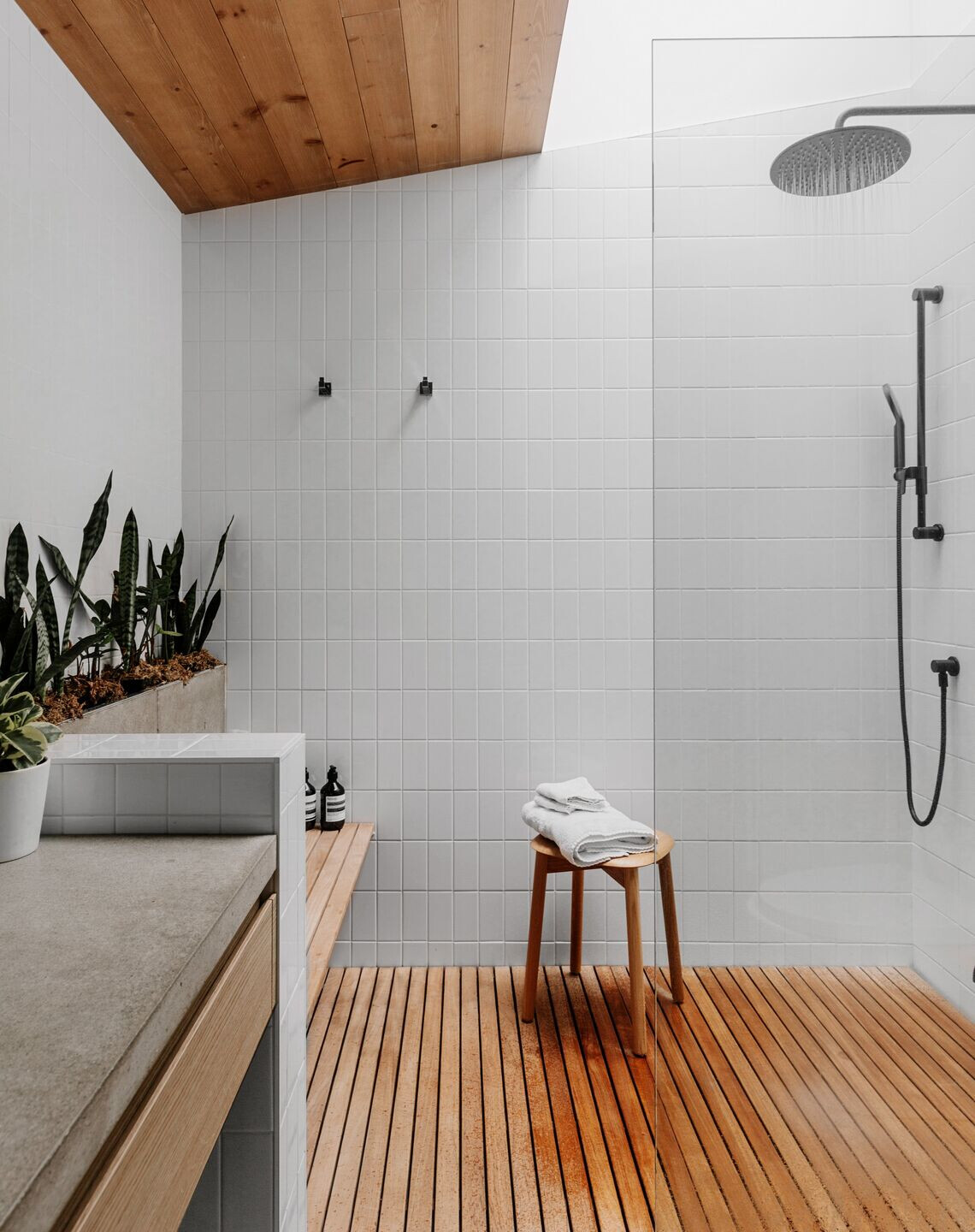
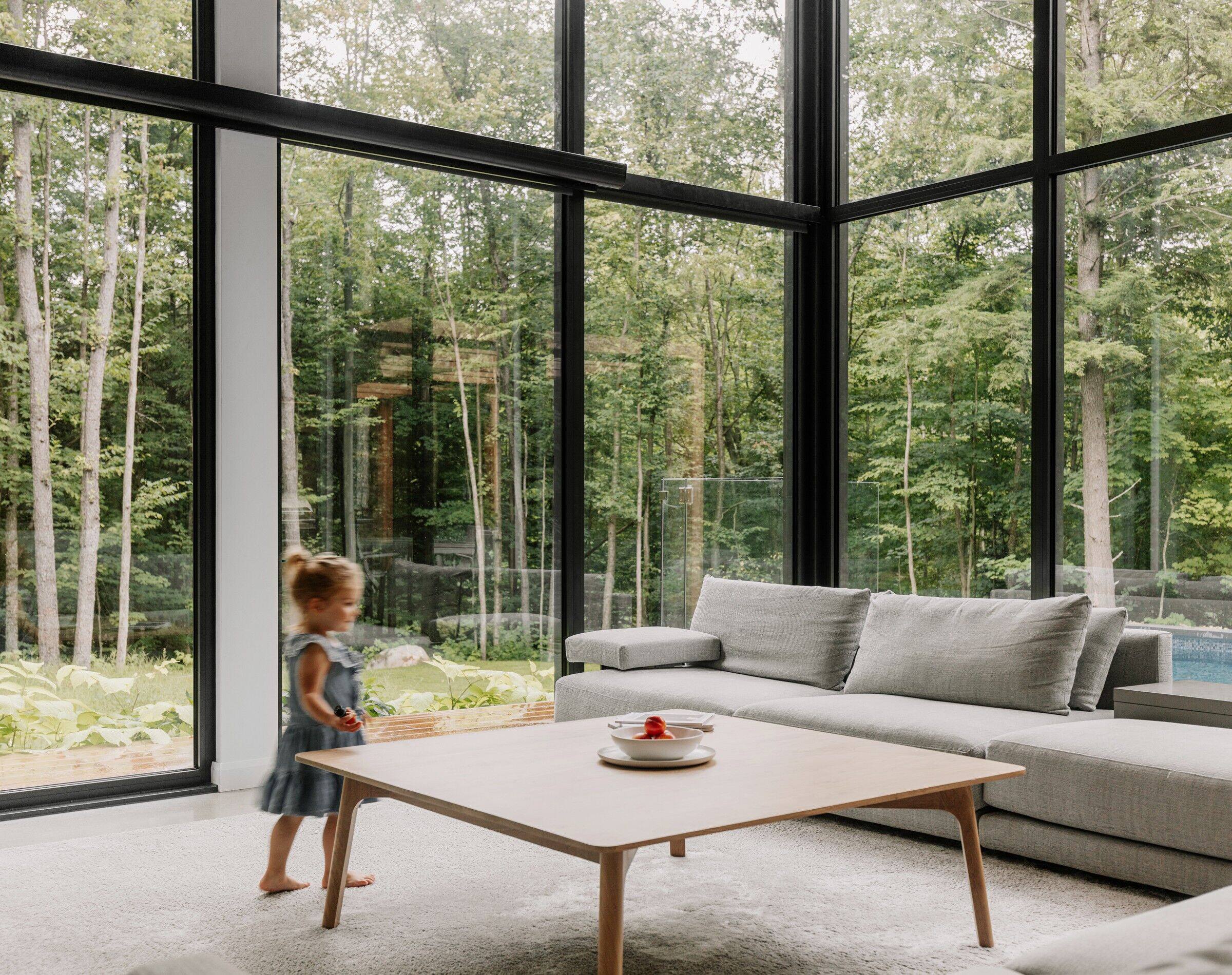
Material Used:
1. Windows: Shalwin
2. Siding: Juste du pin
3. Furniture: Kastella
4. Furniture & Lighting: Poliform
5. Chairs: Carl Hensen wishbone
