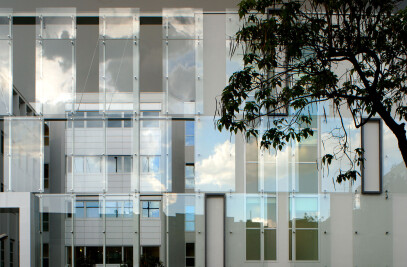Overlooking Viale Certosa, just before the Ghisallo flyover, there is a complex of three buildings, of which only one overlooks the street, which constitutes a compact curtain with the two adjacent volumes: the A1 (5 floors above ground and 2 underground), building A2 (on the square, 2 floors above ground and 1 basement) and building B (on via Luciano, a floor above ground), with the square at the center in common.

In particular, the buildings A1 and A2 are connected by the central staircase, with the floors being therefore staggered by half a level. The project intends to bring the complex back to being efficient and functional for office use, which is maintained: a re-arrangement of all three bodies and open spaces between them is foreseen, with variation of finishes, flooring, installations, lighting, composition of service blocks, and acquisition of BREEAM energy certification. All the floors are designed as open spaces, the meeting rooms and the entrance space to the floors are defined by movable glass walls. Particular attention was paid to the design of the ground floor on Viale Certosa, where a commercial establishment open to both occupants of buildings and the public outside, and therefore equipped with entrance both on the sidewalk and inside to the offices, will benefit the vitality of the whole area.

The interventions on the square consist in an initial leveling of the different parts of the land, and then in the creation of a large central flowerbed with local essences. The cobblestone pavement will be replaced with a cement finish. Two smaller flowerbeds will be built next to the western boundary wall for the growth of vines. Over the border wall, elements in micro-perforated aluminum sheet will be inserted. The shelter that connects the bodies A2 and B will be covered with micro-perforated aluminum sheet, to give greater unity to the element. In the square there will also be 2 motorcycle seats and 18 parking spaces, of which 5 equipped with the column for charging electric vehicles and 1 for disabled people.

The façade on viale Certosa is the subject of a minor modification of the finishes: the exposed concrete structure is maintained and painted, and the blue crystals that today hide the earth basin balconies projecting from the façade are replaced with sheet metal coverings of micro-perforated aluminum. All the windows of the building’s openings will be equipped with safety and solar control films. The façade on the ground floor in correspondence with the commercial building will have tall windows across the entire inter-floor between the pillars. In the prospectus on viale Certosa, to identify an area of different use compared to the rest of the building, the project envisages a portion of a new façade, projecting onto the sidewalk. The new element, 15 m by 4 m in size, will have a single window, marked according to the shape of the building’s pillars, and surrounded by a white sheet shoulder that enhances its shape.

Team:
Architectural design (schematic, final), artistic direction: Barreca & La Varra
Team Barreca & La Varra: Marco Chiodaroli, Luigi Tambuscio
Client: Beni Stabili s.p.a. Siiq
Project management: Beni Stabili Engineering s.r.l.
Breeam consulting, MEP design: Deerns Italia s.p.a.
Fire prevention design: Huges Associates Europe s.r.l.
Security, works supervision: arch. Barbara Anna Caretta
Structural design: Studio ing. Massimo Corbella
Photography: Carola Merello






































