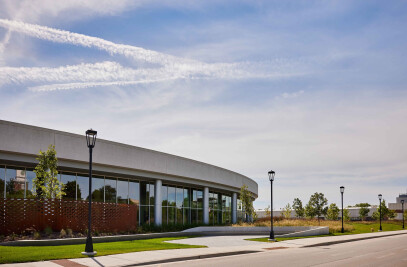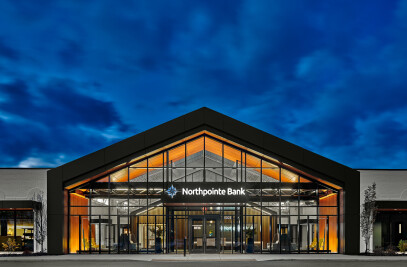The O'Hare Modernization Plan reconfigured the airport's runways for increased efficiency and capacity. Completion of the new runway required the relocation of several facilities, thus offering an opportunity to reimagine a state-of-the-art Aircraft Rescue Fire Fighting (ARFF) Station to fulfill the need for both airport rescue and structural firefighting in one building.
The new 19,000 SF facility integrates spaces for apparatus operations, training and administration, and firefighter housing and recreation. Essential to the design was the careful organization of these functions for both expedient dispatch and the wellbeing of personnel. The apparatus bay is the spatial centerpiece of the plan, accommodating eight vehicles in a drive-through configuration to increase safety and flexibility. Adjacent is the watch room - the control center of the building - along with service shops and hose-drying tower. These functions are separated from dormitories and offices, preventing disruption or contamination, but have direct accessibility through the building's main corridor.
Our team sought sustainable solutions to lower energy use while promoting the comfort and quality of life of the firefighters. The building form features terracotta clad wings with multiple recesses, combined with glazed apparatus bay doors and skylights to invite natural sunlight inside. The hose tower, service block, and rooftop penthouse are clad in a silver metal panel distinguishing the support or 'servant' spaces from the thermally-efficient masonry and rainscreen envelope.
Now complete, the new ARFF Station syncs equipment, technology, and training to heighten functionality and efficiency, and reduce emergency response times. For years to come, it will play a pivotal role in the health and safety of its inhabitants and the surrounding community.

































