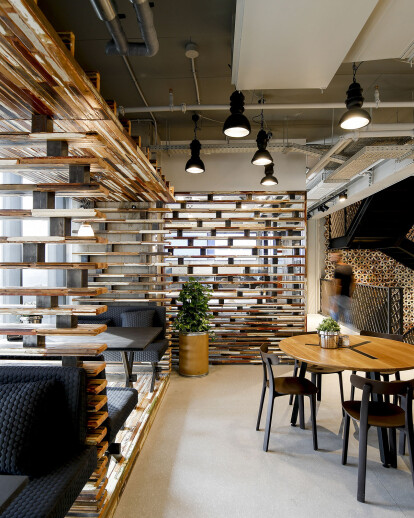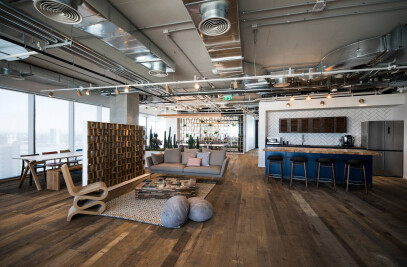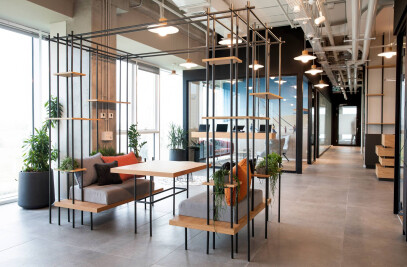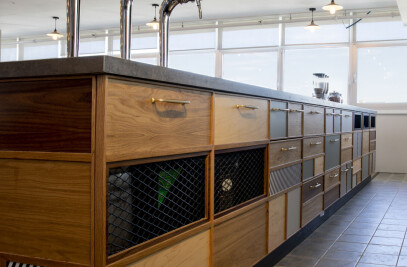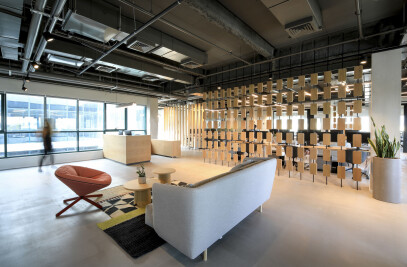Palo Alto Networks is a company involved in developing cyber defense solutions. It is located in the heart of Tel Aviv, on a high floor in a complex of multi-story office towers. The project consists 2 floors, 16th to 17th in the Alon Towers.
To maintain quick recognition between the floors, each floor was color-coded accordingly.
The colors chosen were taken from the company's branding. The space includes a void for the stair-case, allowing quick, convenient connection between the floors.
One of our aims in this project was taking a large space, and finding a way to arrange it so that it still feels cozy, warm, and like home. We accomplished this by using colors, fabrics, textures, and old reclaimed wood.
As the design team, we kept in mind not only the original values of the company, but also the original offices in Tel Aviv which we too have designed. We thought creating a space that discusses the old and the new (both in concept and material) would be fascinating. Some of the design elements we chose to keep are:
· Steel window profiles and garage doors evolved in their role and expression into open-space partitions. This was created in the previous project from the inspiration of the historic neighborhood surrounding.
· Old textured window glasses were integrated in the partitions dividing private and public spaces.
· Old industrial fan blades became ultramodern light fixtures, which appear in both projects.
All employees, including managers, work in open spaces located at the perimeter of the floor, alongside the windows. Transparent high partitions enable intimacy and improve acoustics, yet allow the urban feel of the outside environment to flow in.
Between every maximum of 3 yards (containing 18 workers) a formal/informal conference rooms, classrooms and working spaces were placed. This helped keep the acoustics at the highest levels, parting the noise in the space.
Design: Shirli Zamir Design Studio
Project Designer: Shirli Zamir
Project Manager: Yaron-Levy Management
Contractor: Tidhar
Photography: Kfir Ziv
