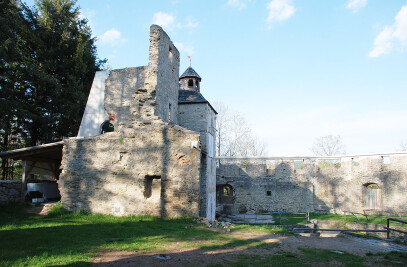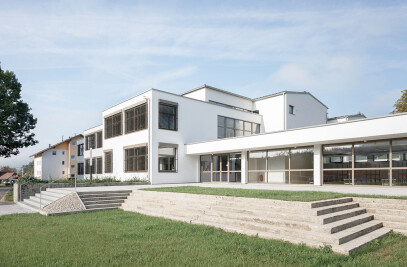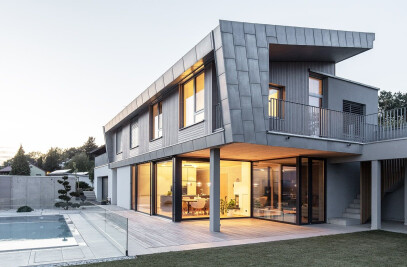For us, the sustainable continuation of existing buildings means preserving buildings, consequently rethinking once characteristic features and, as in this case, emphasizing the simplicity of the building.

Inspired by the naturalness and longevity of the existing structure, the new “new Parish Center” is characterized by its restrained architecture and by a functional minimalism that withdraws and gives space to the balance of materials, clear forms and functionality.

Peter Zumthor talks about architecture being exposed to time and, in general, to life. In built architecture, it must be the duty that it absorbs the traces of life and time. For us, however, this absorption already begins with the craftsmen who build the architecture and leave the first traces through their handwriting and craftmanship (or not), - thereby not inevitably insisting on straight edges and sharp corners.

Therefore, built architecture, as Peter Zumthor sees it, must be sensitive on the one hand but also robust enough to absorb these traces of life without “suffering” from them.

… Then, when everything is completed, the personal history of the building just built begins, will resist in our casual society, will counteract the wear and tear and will speak its very own language! Here we are not talking about a certain style of building, but about a certain purpose in a certain place for a certain society.

The design concept of the exterior appearance continues inside the existing premises, - here, too, a reduced serenity prevails. The restrained and functional interplay of the interior room functions, in combination with natural materials and colors, strengthens the self-evident and precise architecture and creates a contemporary overall image.

“The color scheme completes the project!” - … I like to use color often, but I don’t think about it when designing. I determine the colors after the space is created. Only then do I visit the place at different times of the day and begin to imagine the colors… - because the color is the complement of the architecture! (Luis Barragan)

“A culture of repair!”
… the beauty of this project is that we are still in spaces that sit on an existing base, where the load-bearing walls are still on the same foundation, just as they were built about 50 years ago. And this apparent new beginning, a construction on old and existing values and structures, occupies us in our architectural work more and more often, - but unfortunately one recognizes not only in architecture, but also in our social life, that existing values and existing is too often “torn down”, without thinking about how lead existing into a new future, without cutting the roots – and that’s exactly what we have implemented here!

The existing structure was left as far as possible, but the former garage was integrated into the space with a new toilet, a meeting room and the office. In the basement, the rooms and the office in the space compound. In the basement, the rooms for the library were adapted and a new toilet facility was built.

The existing building envelope was completely thermally renovated, all sewer lines, the complete electrical and sanitary equipment, as well as the windows and portals were newly constructed.

In all measures, great attention was paid to responsibility in terms of sustainability – for example, most of the insulation was made of renewable building materials and façade was designed with ventilated wood cladding.













































