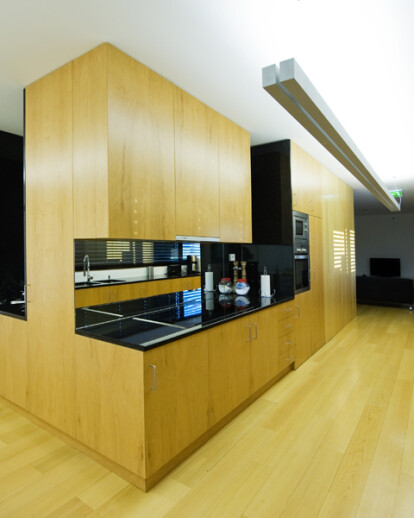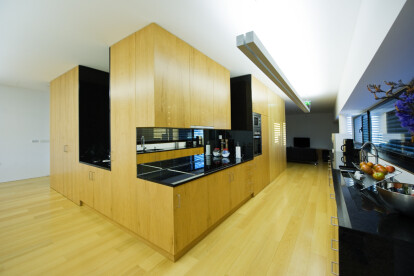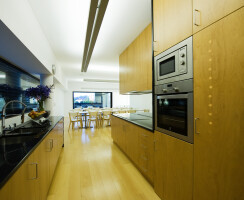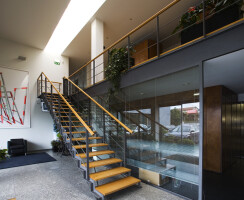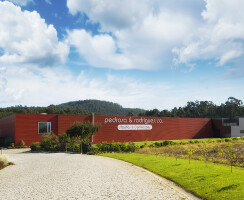The building was originally built in 1987, during the textile boom in Portugal and had 5 expansions until 1997. All this interventions were lacking proper design and were destined to fullfill imediate functional needs (needless to say that the building´s growth process was not harmonious and created incoerences both in function and form). In 1997 the client recurred to Oporto architect Alexandre Guedes de Oliveira to design a full renewal of the building. In this period the whole exterior skin of the building was changed, creating a unified look, more consistent and updated. At the same time, the whole reception area, commercial area, financial and administration spaces were also update to a fairly close state as they are today. The final renew process consisted on fine tuning the reception area, expand all commercial, financial and administration areas, creating employees areas (such as new locker rooms, social rooms, leisure areas and training areas), re-organization of the production layout and respective areas and simultaneously address and rethink the exterior of the building and it´s surroundings – making them fit for the continuous growth of emplyoees and growth vehicle movement from outsourced companies.
Products Behind Projects
Product Spotlight
News

Fernanda Canales designs tranquil “House for the Elderly” in Sonora, Mexico
Mexican architecture studio Fernanda Canales has designed a semi-open, circular community center for... More

Australia’s first solar-powered façade completed in Melbourne
Located in Melbourne, 550 Spencer is the first building in Australia to generate its own electricity... More

SPPARC completes restoration of former Victorian-era Army & Navy Cooperative Society warehouse
In the heart of Westminster, London, the London-based architectural studio SPPARC has restored and r... More

Green patination on Kyoto coffee stand is brought about using soy sauce and chemicals
Ryohei Tanaka of Japanese architectural firm G Architects Studio designed a bijou coffee stand in Ky... More

New building in Montreal by MU Architecture tells a tale of two facades
In Montreal, Quebec, Le Petit Laurent is a newly constructed residential and commercial building tha... More

RAMSA completes Georgetown University's McCourt School of Policy, featuring unique installations by Maya Lin
Located on Georgetown University's downtown Capital Campus, the McCourt School of Policy by Robert A... More

MVRDV-designed clubhouse in shipping container supports refugees through the power of sport
MVRDV has designed a modular and multi-functional sports club in a shipping container for Amsterdam-... More

Archello Awards 2025 expands with 'Unbuilt' project awards categories
Archello is excited to introduce a new set of twelve 'Unbuilt' project awards for the Archello Award... More
