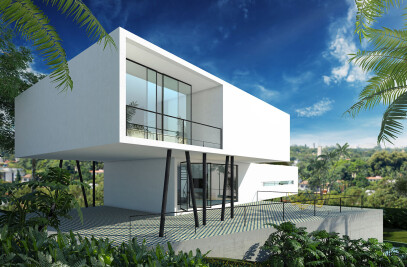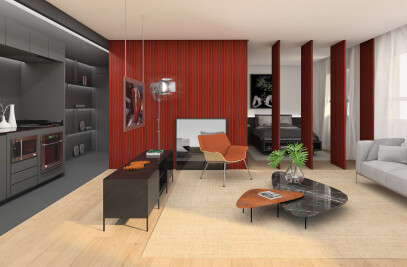The starting point for developing the architectural project of Pergola house was the creation of a suspended garden that could connect with the surrounding landscape but at the same time could communicate with the house in a hybrid way.

Hybrid because, at the same time that it is open, it is covered by a pergola and delimited by sliding brises on one of the sides, which control the degree of privacy and luminosity of the space. The house is easily identifiable by the prismatic volumes, organized by the metallic edges that embraces the whole house.

In the main floor, the right half is occupied by the service, kitchen and support dormitories. The other half, with double high, is open to the front and back façades.

On the upper floor, the three suites and home theater are accessed by a freestanding stair, which establishes a direct relationship with the living room. The values ??added to the applied materials such as color, texture and transparency were chosen because of the intentions sought in each space. Metal beams and concrete slabs structure the spaces, while the large glass doors bring the landscape to the interior of the house.

The floors and walls receive the same covering inside and outside the house, which softens the boundaries. The spaces are interconnected and constantly, through the various common routes inside the house, the dialectic between "seeing" and "being seen" happens.
See more in https://www.fcstudio.com.br/memorial/103

































