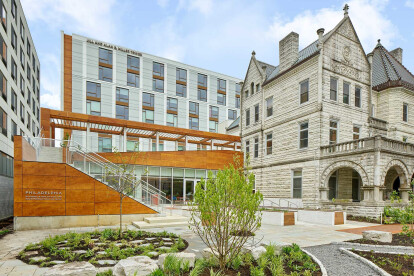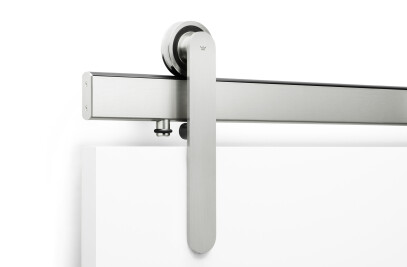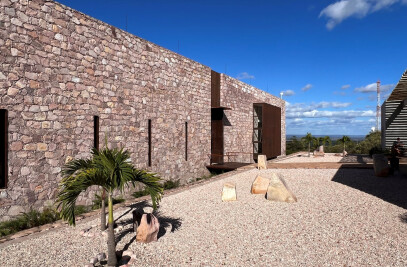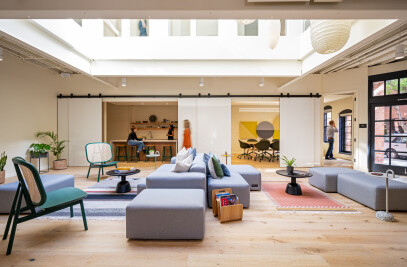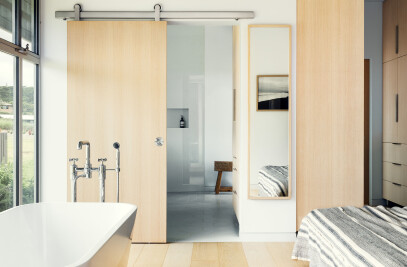MEETING A GREATER NEED
The Philadelphia Ronald McDonald House has a long history of supporting families of seriously ill children, beginning in 1974. When the time came to increase their capacity, they looked to renowned local architecture firm Ewing Cole and experienced contractor P. Agnes to expand a 40,000-square-foot facility.
Capacity had been a constant challenge before the project. In 2018, 7,152 families that requested care could not be accommodated. Called the Jill and Alan B. Miller Tower, the project involved developing a 93,000 square foot structure to have 127 rooms. Previously, there had been 45. The increased capacity has made a major impact: room nights per year have increased from 16,000 to 40,000.
WELLNESS THROUGH DESIGN
Ewing Cole is a fully integrated firm focused on delivering inventive solutions to complex projects. The Philadelphia Ronald McDonald House expansion involved purchasing two adjacent lots and constructing a new tower. The facility now includes a welcome center, kitchen, indoor and outdoor play areas, and a rooftop green space when more light and fresh air are needed.
In designing the patient rooms, quiet and comfort were of primary importance. The Oden sliding door system delivers both. And with the organization maintaining the property over the long term, Ewing Cole knew that top performance and durability were a must.
The Philadelphia Ronald McDonald House is a communal living environment with children who may be immune suppressed, so it was extremely important that all surfaces could be sanitized easily to prevent the spread of disease. Again, Krownlab hardware delivered the solution.


