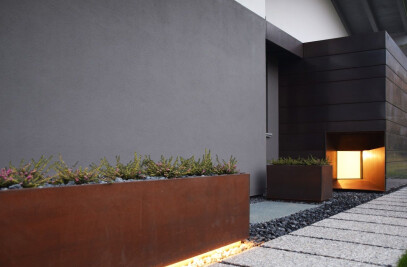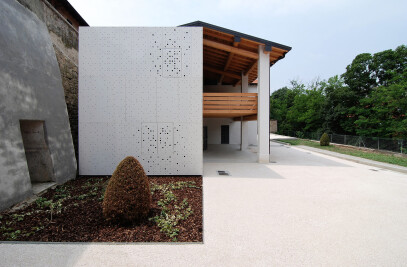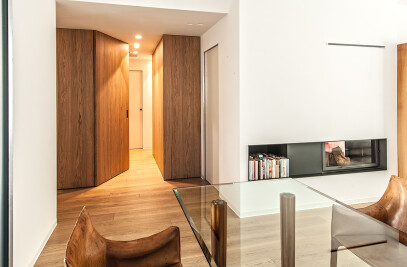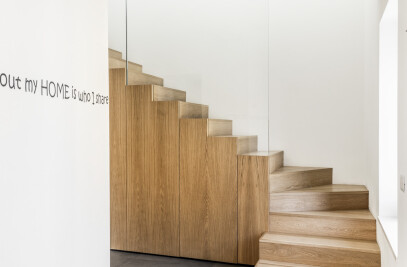The square is strongly characterized by the design of two trapezoidal areas bribes and aligned along the midline springing orientation plan of the Chapel of St. Rocco. The trapezoidal area west maintains the current slope of the square which follows the course of the roads from north to south. This was driven by the decision to maintain the historic row of lime trees. The share of the area to the east, however, remains constant for all its extension. This duality creates orientation plans along the line dividing a gradient that gradually becomes more marked down to the Chapel of San Rocco. The middle line has a strong project since it performs the dual function of merge and split. The project redefines and further develops the limits of intervention, recomposing the lost unity of the existing open spaces. The goal is to transform the current sequence of spaces in one field unit of aggregation with strong pedestrian where cars cross the square and respectful slowed nell'automobilista creating awareness to cross a place frequented by pedestrians and turning the situation current where the dominant presence of the car makes marginal use of space by people on foot. This design choice also allows reconnection function of the churchyard of the Church of the square turning spaces, with no recognizable identity, the connection node and in the center of community life in the country.
Project Spotlight
Product Spotlight
News

Green patination on Kyoto coffee stand is brought about using soy sauce and chemicals
Ryohei Tanaka of Japanese architectural firm G Architects Studio designed a bijou coffee stand in Ky... More

New building in Montreal by MU Architecture tells a tale of two facades
In Montreal, Quebec, Le Petit Laurent is a newly constructed residential and commercial building tha... More

RAMSA completes Georgetown University's McCourt School of Policy, featuring unique installations by Maya Lin
Located on Georgetown University's downtown Capital Campus, the McCourt School of Policy by Robert A... More

MVRDV-designed clubhouse in shipping container supports refugees through the power of sport
MVRDV has designed a modular and multi-functional sports club in a shipping container for Amsterdam-... More

Archello Awards 2025 expands with 'Unbuilt' project awards categories
Archello is excited to introduce a new set of twelve 'Unbuilt' project awards for the Archello Award... More

Kinderspital Zürich by Herzog & de Meuron emphasizes role played by architecture in the healing process
The newly completed Universtäts - Kinderspital Zürich (University Children’s Hospita... More

Fonseka Studio crafts warm and uplifting medical clinic space in Cambridge, Ontario
In Cambridge, Ontario, the Galt Health family medical clinic seeks to reimagine the healthcare exper... More

Contemporary wooden cottage in Šumava National Park is inspired by local vernacular
Prague-based Markéta Cajthamlová, Architektonická projekční kancel&aacut... More
























