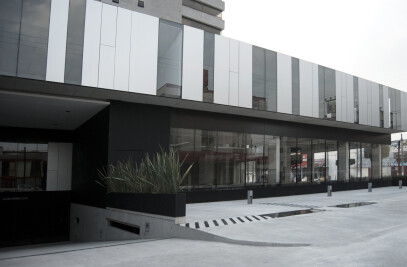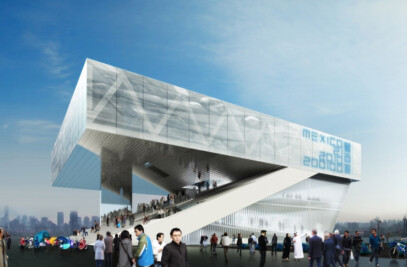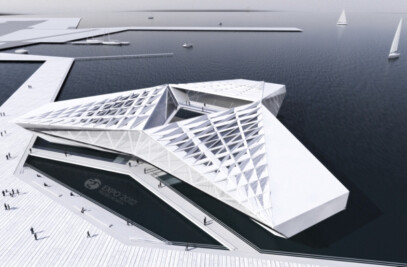POROUS NETWORK, a residential mechanism with a tridimensional cell of 3x3x3 meters that have the capacity to be transformed into a different program for a student life. Actions as eating, reading, sleeping, resting and living in a community act as different scenarios that a student could have in a typical day. The building is conceived as a volume that has been separated such as incisions of marble quarries with a diversity of compositions of volumes that in an accidentally way, have an aesthetic value.
The building program is defined by 7 inhabitable modules which conglomerate between each other in cantilever to the street, recessing from the street as well as to the interior. The concentration of the units with a specific program will end in a cluster that works as a single entity. An incision to the existing building envelope creates a voided atrium that unveils the building and allows a dialogue within itself. Moreover, the space between the two distinct volumes is a space designated towards green areas where the air circulation, light penetration and vertical circulations becomes an important feature within the project.
An exposed bridge acts as the main connector of the two volumes, where the user becomes the focal point. Rather than enclosing the internal circulation, the scheme reveals the views enhancing the architectural experience. The volume facing the street contains a coffee place for students, the lobby, and a bike parking at ground floor. The rest of the three floors allows for 9 student units (single bedroom) that are connected by common spaces as the kitchenette / bathroom module, the dinning module and the living module. The volume facing the interior atrium contains the rest of the 9 student units with the same common spaces. The garden is located towards the back of the plot, allowing for an intimate experience, used for the 3 student units on ground floor. A green roof deck is used as recreation area where all the students can make use of it, bringing activity open to the city. As this viral typology begins to propagate throughout the other plots, the roof garden will become a network of green and open spaces.

































