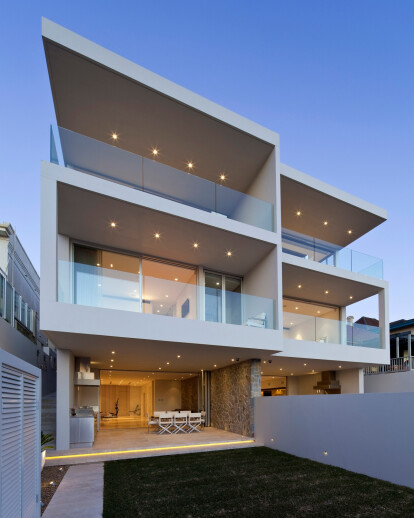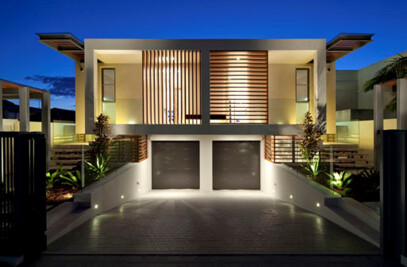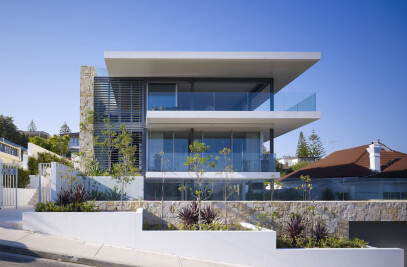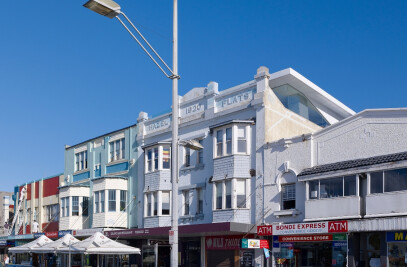The development consists of two three storey dwellings in Dover Heights situated on a relatively steep site with views facing west towards the city and harbour. Each house is more or less a mirror image of the other encompassing a raised entry at first floor with the main living areas, bedrooms on ground floor with garage access and a lower ground floor entertainment area overlooking a rear garden and pool. Large balconies and canopies for solar control ensure that despite their orientation the houses are able to maximise their panoramic vistas.
Combined with a minimal palette of materials, articulated and modulated façades, the two houses contribute a subtle and refined addition to the streetscape. Due to the shallow rock on the site the on site water detention is captured on top of the roof, sharing this space with an extensive photovoltaic array. Water tanks for rainwater re use on site are located below the front garden.

































