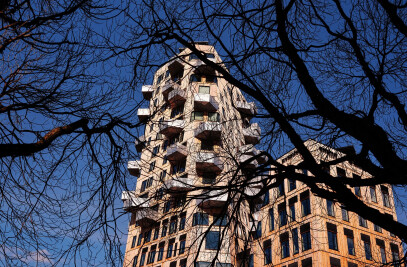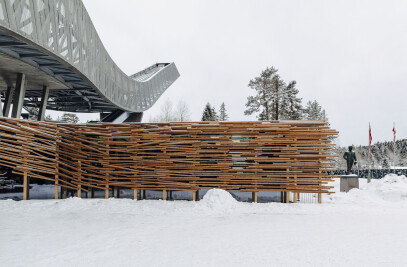Portland, Oregon, renowned for its exceptional food culture and host of local farms, breweries, and restaurants, has been missing one key element for decades - a flagship public market to showcase the best of Oregon. The city’s historic Portland Public Market closed its doors 1942. To fill this void, community members formed the non-profit James Beard Public Market to restore a daily, year-round, indoor-outdoor marketplace in the heart of the city. James Beard, known as the “dean of American cookery” was a famous chef, writer and Portland native who helped start the movement for fresh local food in the United States. Shopping with his mother at Portland’s public markets gave him an early appreciation for Oregon’s culinary riches.
The James Beard Public Market commissioned Snøhetta, in collaboration with local partners, Mayer/Reed, SERA Architects, Studio Jeffreys and Interface Engineering for this ambitious civic hub, transforming a neglected and underutilized site in Downtown Portland into a center of community, commerce, and activity. Linking the city to the river, the market will be an asset for residents and visitors alike. The new James Beard Public Market will feature more than 60 permanent vendors, 30 day tables, full-service restaurants, a teaching kitchen and event space. Located on the Willamette River, not far from the waterfront location of the original Portland Public Market, the spectacular site straddles an iconic drawbridge, sits adjacent to a waterfront park, and brings with it a host of unique challenges. Currently, the Morrison Street Bridge and automobile ramps slice the site into two symmetrical halves, barring pedestrian access from three sides. Two broad moves are proposed—realigning the Morrison Bridge ramps and introducing a pedestrian through-road along the western edge of the market in order to increase the overall buildable site area, and make the new Market accessible and safe for pedestrians from all four sides.
The new James Beard Public Market will rise up in a wing-like form to either side of the bridge, acting as a gateway to downtown Portland and creating a recognizable icon at the center of the city. Large doors open up along the entire market facade to a widened sidewalk, allowing guest seating to spill out during good weather. The market stalls are arranged along a pathway that connects the main entrances to the outdoor market and pedestrian street. Soaring ceilings clad in natural wood are supported by exposed structural steel columns and trusses, reminiscent of the neighboring bridges. A generous pedestrian street will run north and south, swelling at the sunniest portion of the site, to create an outdoor room for vendor stalls, seating, and green areas for Pacific Northwest native plantings.
On top of the market, an inhabitable green roof splits and folds, forming large clerestories which naturally light the market below. From the upper level of the market, visitors can access the large rooftop terraces with views of the waterfront park, Willamette River, and Mt. Hood in the distance. A hydroponic garden is located on a sunny, terraced portion of the green roof, adjacent to the demonstration kitchen and event space.

































