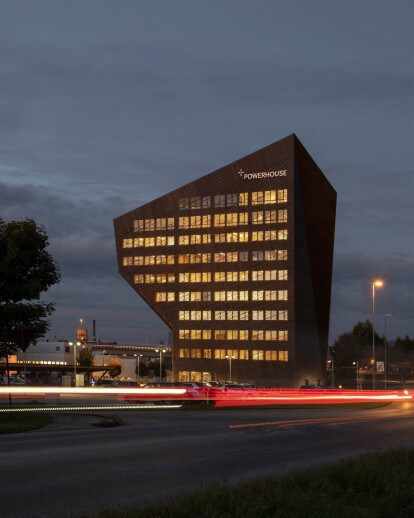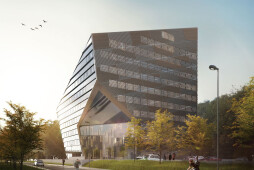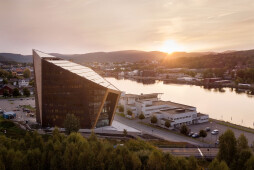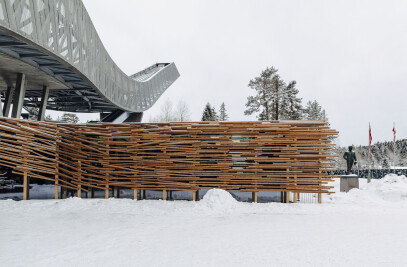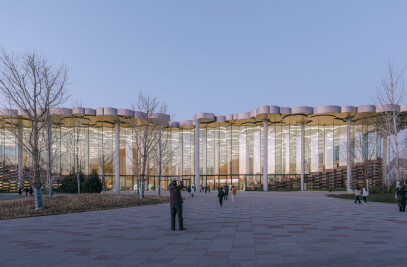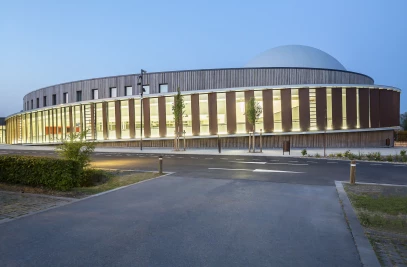Snøhetta Completes its 4th Energy Positive Powerhouse in Telemark, Norway – a Sustainable Model for the Future of Workspaces
Snøhetta, alongside collaborators R8 Property, Skanska and Asplan Viak, has completed its 4th energy positive building in the Powerhouse portfolio. As part of the Powerhouse series, Powerhouse Telemark sets a new standard for the construction of environmentally sustainable buildings by reducing its yearly net energy consumption by 70% compared to similar new-construction offices, and by producing more energy than it will consume over its entire lifespan*. Through standardized interior solutions and co-working spaces, tenants can scale their office spaces as needed, granting much needed flexibility in a global context where remote working solutions continue to increase in demand.
The energy sector and building industry account for over 40% of global industry’s heat-trapping emissions combined. As the world’s population and the severity of the climate crisis continue to grow, precipitating global disruptions such as the COVID-19 pandemic, architects are challenged to work across industries to build more responsibly.
“In striving to keep our planet as healthy as possible, we must take this moment to prioritize sustainable design practices, and specifically consider how our work impacts human and non-human inhabitants alike. Although the gradual violence of the climate crisis might seem less acute compared to the rapid effects of viruses such as COVID-19, especially for those living in the global north, we as architects have a stake in the protection of our built and unbuilt environments. We need more industry-wide alliances such as Powerhouse to push industry standards for what is means to build sustainable buildings and cities, both on an economic, social and environmental scale,” says Founding Partner of Snøhetta, Kjetil Trædal Thorsen.
Situated in the historic industrial city of Porsgrunn in the county of Vestfold and Telemark, the new 11 story building marks a symbolic continuation of the district’s proud history as Telemark is home to one of the early 19th Century’s largest hydropower plants. Powerhouse Telemark indicates the area’s growing investment in the green economy, positioning the county as a leader in decarbonizing new construction. The south-east facing façade and roof of Powerhouse Telemark will generate 256 000 kWh each year, approximately twenty times the annual energy use of an average Norwegian household, and surplus energy will be sold back to the energy grid.
The skewed and slightly conical building features a clearly defined 45° tilting notch on the east-facing façade, giving it a clearly identifiable expression that stands out in the industrial context of the surrounding Herøya industry park. Inside, the building features a barception, office space, including two stories of co-working spaces, a shared staff restaurant, penthouse meeting spaces and a roof terrace overlooking the fjord. Two large staircases connect the building’s ground and top floors, from the reception area and all the way up to the staff restaurant and penthouse meeting rooms. A distinctive straight wooden staircase reveals itself at the ninth floor, visually tying the staff canteen and penthouse meeting room area together and leading visitors to the building’s roof terrace.
In obtaining the BREEAM Excellent** certification as proof of their bold sustainability ambitions, Powerhouses stand as beacons of sustainable design not only in their local communities, but also function as models for how the world can embrace sustainable architecture and design at large in the future.
An Energy Producing Façade and Roof
The building's striking 24° tilted roof gently slopes to surpass the extremities of the building’s volume, expanding the roof’s surface and ensuring a maximum amount of solar energy can be harvested both from the photovoltaic canopy and the building’s PV-cell clad south-facing façade.
To the west, north-west and north-east the building is clad with wooden balusters providing natural shading on the most sun exposed façade. Behind the wooden balusters the building is covered with Steni façade panels which give the building a unified expression. Functioning just as a passive house, the building is super insulated and features triple isolated windows throughout. The concrete slabs lend the building a density akin to that of a stone structure storing thermal heat during the day and slowly emitting heat during the evening. A low ex system with water loops in the border zones of each floor, assures that the building is efficiently cooled and heated through geothermal wells dug 350 meters below ground.
Powerhouse Telemark also utilizes a series of low-tech solutions to ensure that tenant comfort is prioritized, allowing the office building to be used to its full potential. The building’s gently skewed West-facing and South-East-facing facades allow for a maximum of daylight and shading while also generating views and flexible indoor spaces. To the North-East the building is leveled to accommodate for more traditional workspaces with enclosed offices. Throughout the building, small, secluded spaces are strategically moved away from sun exposed facades to reduce the need for cooling while also assuring that these spaces keep a comfortable temperature.
A Flexible and Environmentally Conscious Interior Solution
The interior design of the building is built upon a principle of standardization to reduce unnecessary waste as new tenants move into the building. The flooring, glass walls, office dividers, kitchenettes, lighting, and bathrooms have been given the same design, color, and materiality across all floors. Indeed, the flexibility of the interior solution of the building, combined with the building’s two story co-working space, allows for the client and future tenants to easily re-program the building and expand or downsize their businesses without needing to relocate. This means that the office space may transition from desk space to resource space, allowing for maximal utility of the space even when remote work scenarios changes the traditional office layout demands.
The material palette of Powerhouse Telemark is chosen for its environmentally sustainable qualities. Throughout, the building features sturdy materials known for resilience and low-embodied energy. This means using materials such as local wood, gypsum and environmental concrete which is left exposed and untreated. Everything from the kitchens to the carpet tiles and loose furniture are made from durable and high-quality materials. The carpet tiles are composed of 70% recycled fishing nets and the wooden flooring is made from industrial parquet of ash from wooden debris. Moreover, a specially designed foliating signage system allows for a certain amount of flexibility in tailoring the visual expression of the different office spaces without creating unnecessary waste that may be generated when brand specific signage is removed or produced.
To reduce the need for artificial lighting to an absolute minimum, the building has a conservative but efficient lighting system. The building’s roof also features vertical glass slots, allowing for daylight penetration on the three top floors. Moreover, the choice of loose furniture with light surfaces allow for a subtle complement of the interior lighting.
Just like its ambitious sister projects Powerhouse Kjørbo, Powerhouse Montessori and Powerhouse Brattørkaia, Powerhouse Telemark aspires to be model for environmentally, socially and economically sustainable architecture, while also challenging our conception of what our offices might look like in the post COVID-19 era.
FACTS
* A Powerhouse produces more energy than it consumes over its lifespan (a conservative estimate of at least sixty years), including construction, demolition and the embodied energy in the materials used to construct the building.
** BREEAM is the world’s leading sustainability assessment method for masterplanning projects, infrastructure and buildings. It recognizes and reflects the value in higher performing assets across the built environment lifecycle, from new construction to in-use and refurbishment.
BREEAM does this through third party certification of the assessment of an asset’s environmental, social and economic sustainability performance, using standards developed by BRE. This means BREEAM rated developments are more sustainable environments that enhance the well-being of the people who live and work in them, help protect natural resources and make for more attractive property investments.
About Powerhouse
Powerhouse represents a research, design and engineering collaboration of industry partners in the development of energy-positive buildings, and consists of the property company Entra, the entrepreneur Skanska, the environmental organization ZERO, the design and architecture firm Snøhetta, and the consulting company Asplan Viak.
The Powerhouse collaboration defines an energy-positive building as a building that will produce more clean and renewable energy throughout its lifespan than it uses in the production of building materials, construction, operation, and demolition.
The first project realized by the collaboration partners was Powerhouse Kjørbo, located in Sandvika outside Oslo, Norway. This was the first energy-positive building in Norway, and to our knowledge the first renovated energy-positive building in the world. Other net-zero and energy-positive buildings by Snøhetta include Powerhouse Brattørkaia, Harvard HouseZero, ZEB Pilot House and Powerhouse Drøbak Montessori Secondary School.
