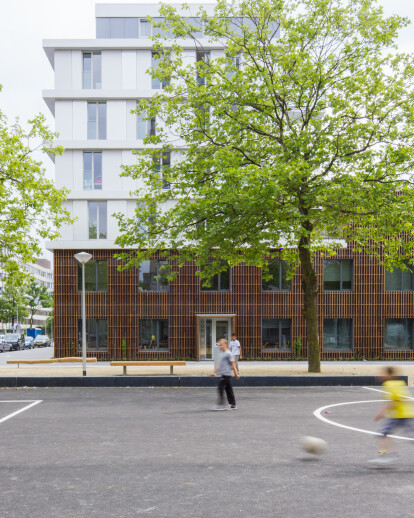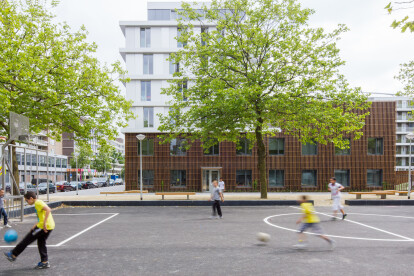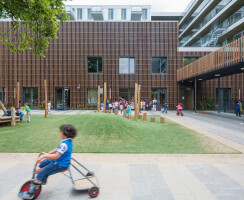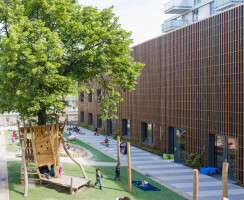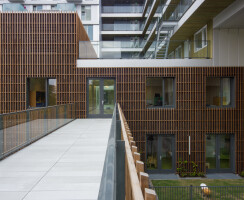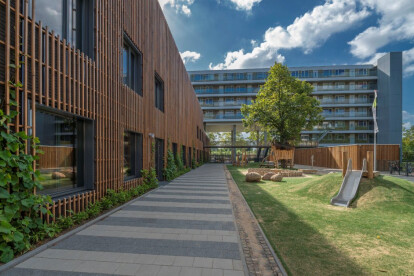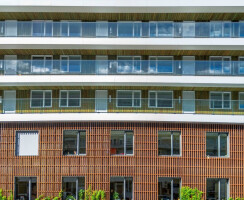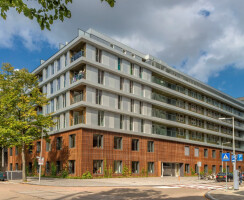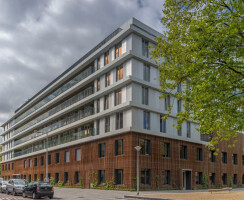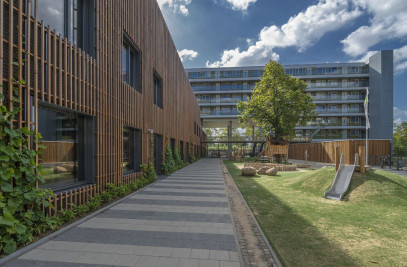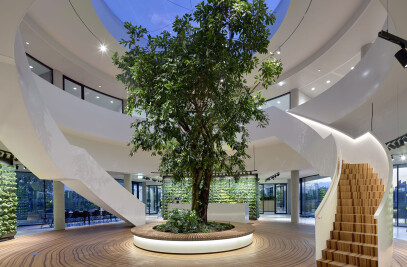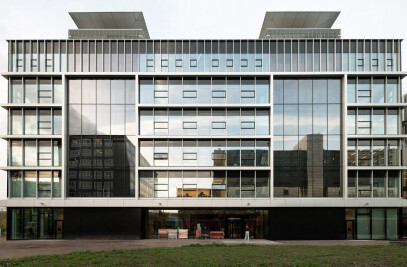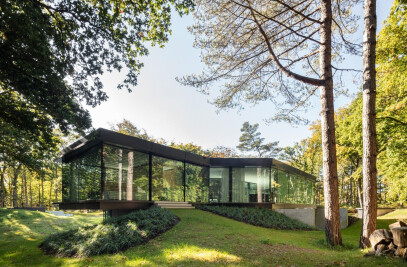The Delfland district in Amsterdam’s western garden city area is in the process of being drastically reconstructed. The aim is to make it an attractive district again. To achieve this, a new shopping centre with offices will be built, as well as a large service centre for the elderly, a new community school and a wide range of high-qualified houses and flats. The objective is to create more social cohesion and employment prospects in the district.
The new school Fiep Westendorp will play an important role in the neighbourhood, as it will provide a place for various activities outside school hours, such as pre and post-school childcare, playgroups and community activities. The school will have a prominent position in the layout of the urban square, part of which will be used informally as a playground. In addition, a garden area will be laid out beside the school, within the shelter of the block, providing the schoolchildren and the children of the neighbourhood with a place to play. The school, conceived of as a community centre, contributes to the quality of life of the neighbourhood and vice versa the neighbourhood can be an important support to the school.
The community school with its many nationalities should be a stimulating educational place with special attention and respect for the diversity of children, grown ups and the environment. Commitment of the parents and the community is of great importance. Therefore the school accommodates rooms for the parents, a meeting room for the community and a multifunctional room. These rooms can be used for meetings, coffee hours, social-cultural activities, music studio and activities for the elderly. The school and the community share the central hall, the kitchen and sports hall. The central hall is located in the entrance zone where the schoolporter is in charge. The hall offers the parents the opportunity to meet when bringing their children to school.
All facilities – the pre and post-school childcare, the playgroups and meeting room at the south side of the building as well as the primary school at the northern side – are accessible from the entrance zone. For the layout of the rooms of the primary school the sports halls play an important role, spatially as well as socially. In the halls events and shows can be organized and performed for a big audience.
