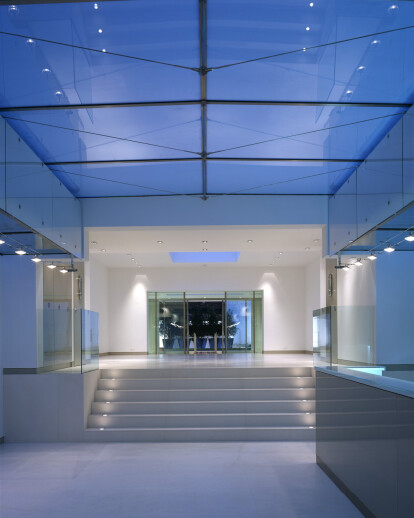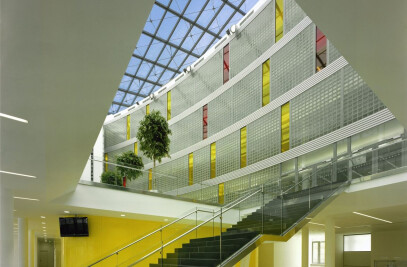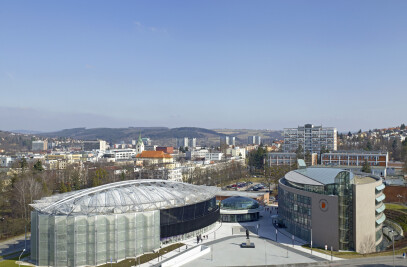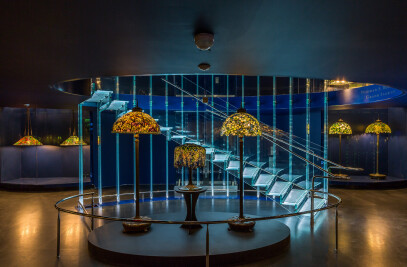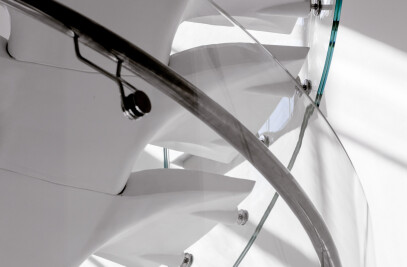This four storey Georgian house is Grade 2 listed in a Conservation Area. When purchased however the property was a derelict building site consisting of the historic house on the main street in a bad state of disrepair, with a single storey studio building separated by a courtyard with garden at the rear.
The brief was to create a ‘contemporary, light space’, enabling views to the garden from both the reception area and lower ground study. This was achieved by introducing a series of glazed rooflights over the courtyard kitchen (previously open space), lounge, and swimming pool with large glass sliding doors to the garden and terrace ; the natural light infusing a sense of freshness into these areas. A particular glass was specified to diffuse direct light in summer, whilst acting as insulation in winter.
The main characteristic of the house is the focus on a gregarious family lifestyle, with the living spaces developed to allow congregations of family and for entertainment with friends and guests. The materials in the project were chosen with one objective, namely the lightness of the interior. The use of glass and natural light brings out the quality of materials such as the limestone and white lacquered fixtures. The historic colour scheme dates to the 18th Century and is extended into the contemporary spaces, creating continuity between old and new.
A circular glass staircase emphasises the transition between the historic and contemporary, also bringing light down into the lower ground floor. It acts as pivotal point between the buildings as they change from the restored condition on the ground and first floors to the main reception area and open plan kitchen, leading to the swimming pool and garden. The owners derived some amusement from the reactions of passers-by if they happened to glimpse the ultra-modern interior stretching out behind the 18th century façade.
