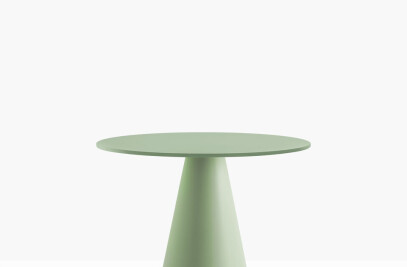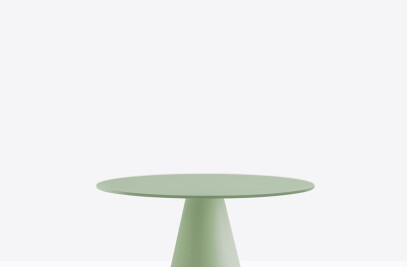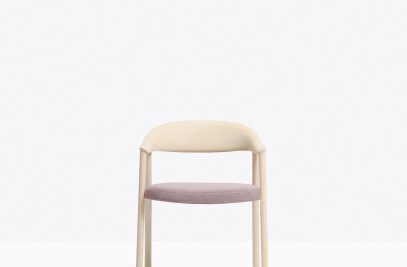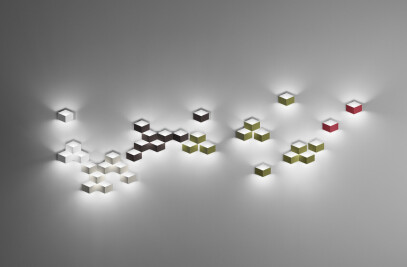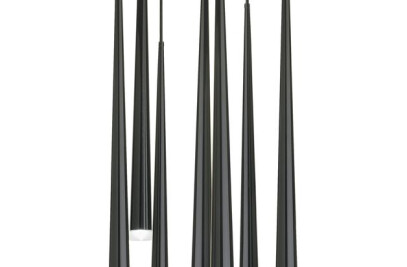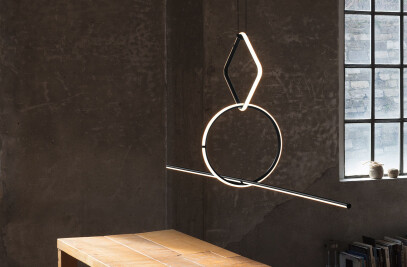For the design of its new headquarters, Prosek Partners, a renowned financial PR and integrated marketing agency, sought to create a workplace that would foster creativity, fun, and connection for its employees. The CEO Jen Prosek had an essential directive for the design of the 34,000-square-foot headquarters located on 28 East 28th Street in New York City: build a space that is, in the words of CEO Jen Prosek, “better than home.”


In response to this task, Andre Kikoski Architecture (AKA) energized Prosek Partners’ office space with elements of nature, bold colors, and distinct references to Prosek’s brand identity, bringing a supercharged sense of personalization and innovation to the task. It is designed as a hub for employees, clients, and collaborators to foster community and creativity in a way that could not be accomplished at home.


Every detail of the office – from the tables to the rugs to the ceilings – offers texture, color, and comfort. Upon stepping out of the elevator, visitors are embraced by a wide, elliptical reception space whose walls are covered with custom-made cream-colored leather tiles that are an abstraction of the agency’s logo. An organic, free-form sofa and an oversized elliptical ceiling fixture softly illuminated by ambient LEDs openly invite all who come in.
From this entry, a ‘main street’ runs the length of the office, punctuated by clusters of intimate workspaces inspired by New York City’s many pocket parks, small urban green spaces that demonstrate a tranquil balance between nature and city life. These scattered parks offer peaceful respite and access to nature, an experience that Prosek Partners wanted to offer to its employees and visitors.


AKA accordingly organized Prosek’s office into different zones, or “neighborhoods”, separated into sections by planted anthropomorphic “tables” designed in collaboration with XS space and made of preserved live moss and sustainably harvested birch trees.
Each of these zones serves their own purpose: there are distinct neighborhoods for collaborative brainstorming, individual work, community-building, meetings, and eating and drinking. Individual spaces are delineated by a bright color that appears in hexagonal acoustic tiles on the walls and ceiling, along with custom carpets (by Bentley Mills) that also display an artistic adaptation of the Prosek logo. Neighborhoods are furnished with clean, modern desks designed by Italian furniture maker, LAS.


One of AKA’s stated goals was to create spaces and provide amenities that Prosek’s staff would readily engage with. Social hubs, furnished with sculptural Giorgetti pieces, are dotted throughout the office, and a large living and dining area gives employees opportunities to be with each other. Employees can also gather for a caffeine fix at the café space, with its large island lit by glowing concentric elipses that recall AKA’s celebrated work at the Guggenheim Museum. An outdoor terrace runs the length of the building between 27th and 28th Streets on Madison Avenue: employees looking to enliven their workspace or enjoy a moment of relaxation can step outside to an assortment of drought-tolerant plants and flowers, ample seating, and a covered pergola with motorized louvers. The terrace also features state-of-the-art speakers, infra-red heating, and an imported bar of Italian steel.

Team:
Architects: Andre Kikoski Architect
Landscape design studio: XS space
Lighting Design: Cooley Monato Studio
Photographer: Scott Frances

Materials Used:
Flooring: AKA Custom Carpets, Bentley Mills
Accoustic Ceiling: Designflex Ultima Tegular & Soundscape Shapes, Armstrong Ceilings
Wooden Slatted Ceiling: Woodworks Grille Forte Ceiling, Armstrong Ceilings
Stretch Ceiling: Newmat
Wallcovering 1: Neige, Studio Art
Wallcovering 2: Cozy Bed Fellow, Maya Romanoff
Workstations: 5th Element, LAS
Chairs: Aeron, Herman Miller
Aston, Arper
Interior Furniture: Various, Giorgetti
Ikon table & Hera Chair, Pedrali
Custom AKA Reception Desk, Nalesso
Deja Vu Stool, Magis
Outdoor Furniture: Quinta Sofa, Armchair and barstools, Janus Et Cie
Evia Armchairs, Galanter & Jones
Clay Tables, Desalto
Hexagon stools, Horm
Outdoor Bar, Officine Fanesi
Pergola: Camargue-Skye, Renson
Decorative Lights: Slim & Fold, Vibia
Twiggy Floor Lamp, Foscarini
Flask Floor Lamp, BluDot
Arrangements, Flos
Hexagonal office Lights: Hubs, Lumenwerx
Storefront System: Encore, Tagwall
Tiles: Tex, Stonesource
Interior Landscape: Custom landscape tables, GrowUp Greenwalls & Custom Trees,
NatureMaker
Interior Lighting Design: Cooley Monato Studio
Landscape Design: XS Studio



















