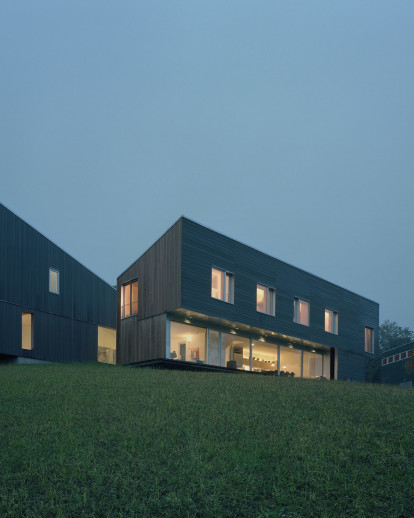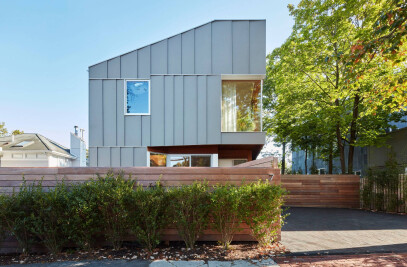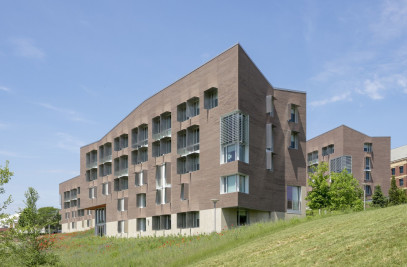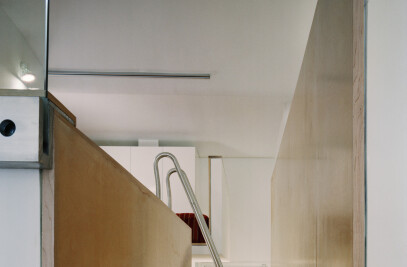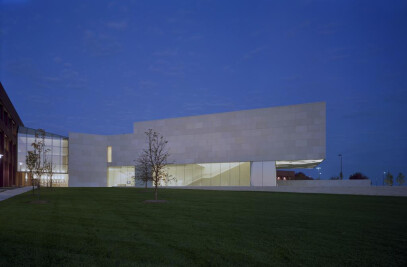Situated on the south and west facing slopes of Putney Mountain, Vermont this house engages the landscape and reinterprets the simple volumes of Vermont rural architecture. Three clearings in the forest punctuate the long gravel driveway and provide views of meadow, pond and house. In the final clearing, the house is broken into three volumes arrayed around a large rock outcropping with open spaces that frame vistas of the Green Mountains. Each volume has a distinct programmatic function: a shed volume serves as a workshop and storage outbuilding, and two connected volumes form the main living quarters of the house. The house provides a weekend gathering place for three generations of family from around the region.
The house is designed for maximum contact with the exterior while protecting the occupants from the harsh winters and hot summer days of southern Vermont. A series of outdoor spaces, each with a unique exposure, allow connection to the environment throughout the day. A south facing sliding glass wall extends the kitchen / dining space outdoors with an eighteen foot clear opening while narrow window openings on the north walls protect the house from winter winds and promote cross ventilation in the summer months.
The exterior reinterprets local building materials with stained Western Red Cedar siding and corrugated steel. The interior is minimally detailed with white plaster walls, local granite, maple and mahogany woods to impart a feeling of warmth. The building is framed entirely in dimensional lumber with a prefabricated wood truss providing a large span opening at the kitchen / dining area.
In keeping with the sensitive and isolated site, the house is off the grid with roof-mounted photovoltaic panels providing electricity. Large aluminum windows admit abundant natural light to counteract Vermont’s short winter days while overhangs provide summer shading. Wood stoves fueled with felled trees from the site are supplemented by radiant heat floors.
Material Used:
1. Custom stained western red cedar siding
2. Wood frame structure and wood truss
3. Radiant floor heat
4. Metal siding and roofing
5. Aluminum windows, doors, sliders
6. Ipe wood floors
7. Vermont Bethel White granite floors
8. Plaster and maple walls
9. Mahogany ceilings
