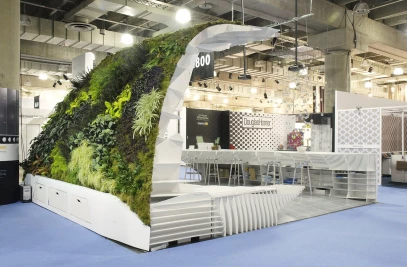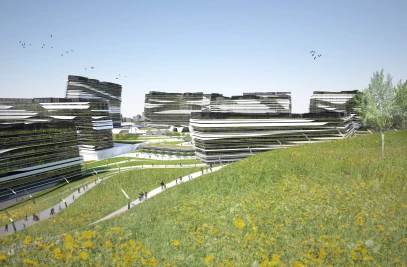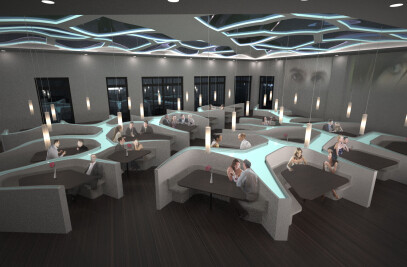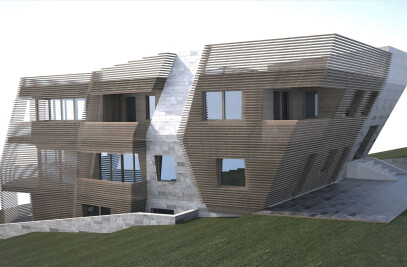(Abbreviated) We began by researching relationships between the Sea and the Land, and the effects and processes produced at this meeting
place. This relationship is manifest in several different ways, whether it is on the beaches of Qingdao or on its rocky coastline. These
relationships invariably produce patterns and geometric configurations that can begin to inform our site. We were also intrigued by the
topographical organization of the regional agriculture, and wanted to incorporate all three into our scheme.The beach mapping and the lush green agricultural stepped hill topography produce a low-rise commercial zone on the ridge of the site’s hilltop.

It is then overlaid by a perpendicular grip of pedestrian circulation running down to the central Plaza at the center of the site. We were inspired
by the vibrant street life of the traditional narrow lane residential building morphology in many of China’s dense urban environments.
We also looked to the Sea as it comes ashore in waves creating sea foam, or bubbles. Bubbles have been studied by mathematicians for their
efficient packing properties. One such mathematical model is Descartes’ Voronoi diagram. This geometry began to inform our layout of the piers
for the Fisherman’s Wharf and the Sea Yacht Club located offshore near the Ocean Farm. The Fisherman’s Wharf is located on the water within
a network of buildings and boardwalks that ring the Landscape and the Ocean. The Ocean Farm and the Sea Yacht Club provide an attractive
visitor destination and host an Artificial Reef, Fishing Corridor and a 20,0020m Diving Club.



































